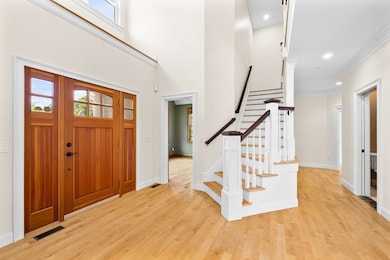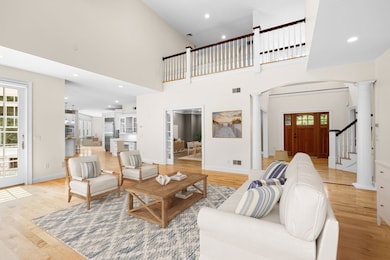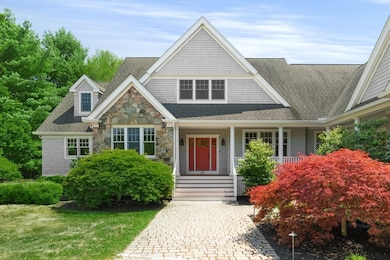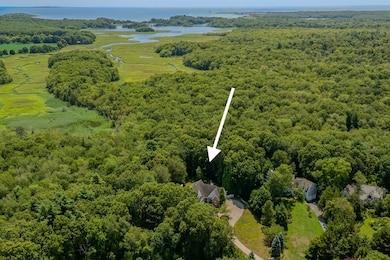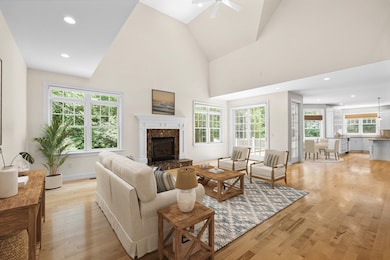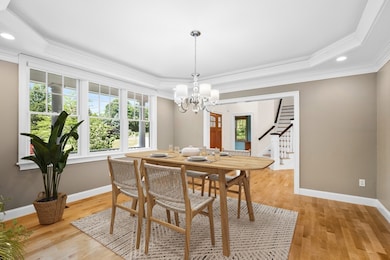24 White Alder Way South Dartmouth, MA 02748
Cow Yard/Nonquitt NeighborhoodEstimated payment $9,194/month
Highlights
- Marina
- 1.79 Acre Lot
- Custom Closet System
- Medical Services
- Open Floorplan
- Cape Cod Architecture
About This Home
Set on a picturesque 1.79-acre lot just minutes from Padanaram and Russells Mills Villages, this custom shingled residence offers a spacious layout designed for easy living and effortless entertaining. Inside, a welcoming entry foyer opens to an airy living room w/ vaulted ceilings and a gas fireplace. The well-appointed kitchen—anchored by a granite-topped island—connects to the fireplaced family room and formal dining area, creating a natural flow. Tucked away on the main level, the primary suite features an ensuite bath and generous walk-in closet. A home office/den, full laundry, half bath, and access to the attached three-car garage and wraparound deck w/ retractable awning complete the first floor. Travel up the main staircase to find a bright bonus area –ideal for a sitting area or study zone - 3 additional bedrooms, and 2 full baths. Without question, this residence delivers timeless appeal and ample living space in one of South Dartmouth’s desirable coastal enclaves
Home Details
Home Type
- Single Family
Est. Annual Taxes
- $14,582
Year Built
- Built in 2001
Lot Details
- 1.79 Acre Lot
- Property fronts a private road
- Stone Wall
- Gentle Sloping Lot
- Wooded Lot
- Property is zoned SRB
HOA Fees
- $100 Monthly HOA Fees
Parking
- 3 Car Attached Garage
- Stone Driveway
- Off-Street Parking
Home Design
- Cape Cod Architecture
- Frame Construction
- Shingle Roof
- Concrete Perimeter Foundation
Interior Spaces
- 5,384 Sq Ft Home
- Open Floorplan
- Central Vacuum
- Vaulted Ceiling
- Ceiling Fan
- 2 Fireplaces
- Home Office
Kitchen
- Stainless Steel Appliances
- Kitchen Island
- Solid Surface Countertops
Flooring
- Wood
- Wall to Wall Carpet
- Ceramic Tile
Bedrooms and Bathrooms
- 4 Bedrooms
- Primary Bedroom on Main
- Custom Closet System
- Walk-In Closet
- Dual Vanity Sinks in Primary Bathroom
Laundry
- Laundry on main level
- Laundry in Bathroom
- Sink Near Laundry
- Washer and Electric Dryer Hookup
Basement
- Walk-Out Basement
- Basement Fills Entire Space Under The House
- Garage Access
- Block Basement Construction
Outdoor Features
- Deck
- Porch
Utilities
- Forced Air Heating and Cooling System
- 5 Heating Zones
- Heating System Uses Oil
- Baseboard Heating
- Private Sewer
Listing and Financial Details
- Assessor Parcel Number M:0025 B:0051 L:0004,2778547
Community Details
Overview
- Wildpepper Farm Subdivision
- Near Conservation Area
Amenities
- Medical Services
- Shops
Recreation
- Marina
- Jogging Path
Map
Home Values in the Area
Average Home Value in this Area
Tax History
| Year | Tax Paid | Tax Assessment Tax Assessment Total Assessment is a certain percentage of the fair market value that is determined by local assessors to be the total taxable value of land and additions on the property. | Land | Improvement |
|---|---|---|---|---|
| 2025 | $14,582 | $1,693,600 | $485,400 | $1,208,200 |
| 2024 | $13,808 | $1,588,900 | $416,600 | $1,172,300 |
| 2023 | $12,544 | $1,367,900 | $289,300 | $1,078,600 |
| 2022 | $12,043 | $1,216,500 | $289,300 | $927,200 |
| 2021 | $12,073 | $1,165,300 | $281,200 | $884,100 |
| 2020 | $11,147 | $1,073,900 | $264,500 | $809,400 |
| 2019 | $10,891 | $1,047,200 | $249,700 | $797,500 |
| 2018 | $5,364 | $919,800 | $236,800 | $683,000 |
| 2017 | $8,862 | $884,400 | $230,200 | $654,200 |
| 2016 | $8,899 | $875,900 | $229,100 | $646,800 |
| 2015 | $8,808 | $868,600 | $214,300 | $654,300 |
| 2014 | $8,784 | $860,300 | $221,500 | $638,800 |
Property History
| Date | Event | Price | List to Sale | Price per Sq Ft | Prior Sale |
|---|---|---|---|---|---|
| 09/11/2025 09/11/25 | Price Changed | $1,495,000 | -6.3% | $278 / Sq Ft | |
| 08/04/2025 08/04/25 | For Sale | $1,595,000 | +1.3% | $296 / Sq Ft | |
| 04/01/2024 04/01/24 | Sold | $1,575,000 | +5.0% | $293 / Sq Ft | View Prior Sale |
| 02/05/2024 02/05/24 | Pending | -- | -- | -- | |
| 02/01/2024 02/01/24 | For Sale | $1,499,500 | -- | $279 / Sq Ft |
Purchase History
| Date | Type | Sale Price | Title Company |
|---|---|---|---|
| Deed | $975,000 | -- | |
| Deed | $145,000 | -- |
Mortgage History
| Date | Status | Loan Amount | Loan Type |
|---|---|---|---|
| Open | $780,000 | Purchase Money Mortgage | |
| Previous Owner | $180,000 | No Value Available | |
| Previous Owner | $180,000 | No Value Available |
Source: MLS Property Information Network (MLS PIN)
MLS Number: 73413418
APN: DART-000025-000051-000004
- Lot 1 Rafael Rd
- 482 Smith Neck Rd
- 61 Pardon Hill Rd
- 738 Smith Neck Rd
- 24 Eagle Dr
- 0 East Ave Unit 73382206
- 158 Little River Rd
- 248 Bakerville Rd
- 1 Mattarest Ln
- 48 N Shore Dr Unit 3&7
- 48 N Shore Dr Unit 8
- 12 Meadow Shores Rd
- 16 Gulf Hill Dr
- 62 Hetty Green St Unit 62
- Lot 2E Horseneck Rd
- 1150 Russells Mills Rd
- 23 High St
- 27 Woodcock Rd
- 34 Country Way
- 75 Country Way Unit 75
- 34 N Shore Dr Unit 3
- 5 Bridge St Unit 2
- 76 Slades Corner Rd Unit 2
- 31 Bridge St
- 11 Sunview Terrace Unit 1
- 752 Dartmouth St Unit 1
- 710 Elm St
- 7 Cynthia St
- 29 Davis St
- 94 Cross Rd
- 94 Cross Rd
- 676 Dartmouth St
- 11 Rapoza St
- 53B Cummings Ln Unit WINTER RENT
- 24 Circuit St Unit 3
- 29 Winsper St Unit 1
- 871 Allen St
- 48 Woodlawn St Unit 1
- 314 Dartmouth St Unit 2
- 171 Frederick St Unit Furnished heat electric w

