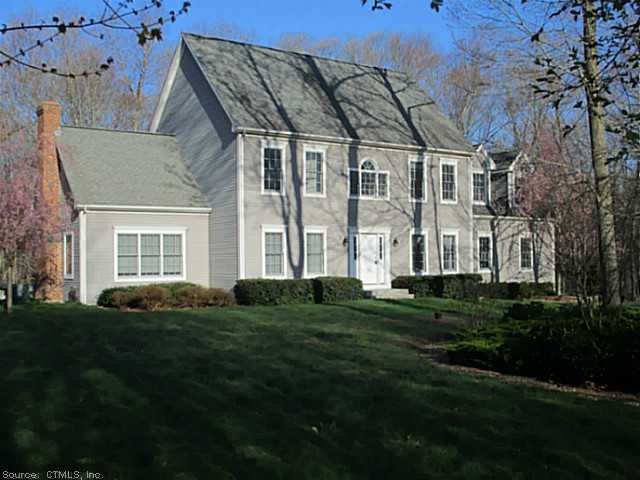
24 Windermere Way Ivoryton, CT 06442
Highlights
- Open Floorplan
- Colonial Architecture
- Attic
- Valley Regional High School Rated A-
- Secluded Lot
- 1 Fireplace
About This Home
As of November 2017Immaculate colonial located on quiet culdesac surrounded by essex land trust. Peaceful and serene..Yet close to village shops and restaurants. Spacious floor plan. Updated granite in kitchen and master bath.
Last Agent to Sell the Property
William Raveis Real Estate License #RES.0781447 Listed on: 05/05/2014

Home Details
Home Type
- Single Family
Est. Annual Taxes
- $6,895
Year Built
- Built in 2000
Lot Details
- 1.45 Acre Lot
- Cul-De-Sac
- Stone Wall
- Secluded Lot
Home Design
- Colonial Architecture
- Vinyl Siding
Interior Spaces
- 2,909 Sq Ft Home
- Open Floorplan
- 1 Fireplace
- Thermal Windows
- Unfinished Basement
- Basement Fills Entire Space Under The House
- Pull Down Stairs to Attic
Kitchen
- Oven or Range
- Microwave
- Dishwasher
- Disposal
Bedrooms and Bathrooms
- 4 Bedrooms
Laundry
- Dryer
- Washer
Parking
- 2 Car Attached Garage
- Automatic Garage Door Opener
- Driveway
Outdoor Features
- Patio
Schools
- Essex Elementary School
- John Winthrop Middle School
- Valley Regional High School
Utilities
- Central Air
- Heating System Uses Oil
- Heating System Uses Oil Above Ground
- Underground Utilities
- Private Company Owned Well
- Oil Water Heater
- Cable TV Available
Community Details
- Windswept Ridge Subdivision
Ownership History
Purchase Details
Home Financials for this Owner
Home Financials are based on the most recent Mortgage that was taken out on this home.Purchase Details
Home Financials for this Owner
Home Financials are based on the most recent Mortgage that was taken out on this home.Purchase Details
Similar Homes in Ivoryton, CT
Home Values in the Area
Average Home Value in this Area
Purchase History
| Date | Type | Sale Price | Title Company |
|---|---|---|---|
| Warranty Deed | $427,500 | -- | |
| Warranty Deed | $427,500 | -- | |
| Warranty Deed | $450,000 | -- | |
| Warranty Deed | $450,000 | -- | |
| Warranty Deed | $380,090 | -- | |
| Warranty Deed | $380,090 | -- |
Mortgage History
| Date | Status | Loan Amount | Loan Type |
|---|---|---|---|
| Open | $100,000 | Stand Alone Refi Refinance Of Original Loan | |
| Closed | $60,000 | Stand Alone Refi Refinance Of Original Loan | |
| Open | $405,000 | Balloon | |
| Closed | $409,604 | Stand Alone Refi Refinance Of Original Loan | |
| Closed | $406,125 | Purchase Money Mortgage |
Property History
| Date | Event | Price | Change | Sq Ft Price |
|---|---|---|---|---|
| 11/21/2017 11/21/17 | Sold | $427,500 | -7.0% | $147 / Sq Ft |
| 11/02/2017 11/02/17 | Pending | -- | -- | -- |
| 09/14/2017 09/14/17 | For Sale | $459,900 | +2.2% | $158 / Sq Ft |
| 06/20/2014 06/20/14 | Sold | $450,000 | -2.6% | $155 / Sq Ft |
| 05/14/2014 05/14/14 | Pending | -- | -- | -- |
| 05/05/2014 05/05/14 | For Sale | $462,000 | -- | $159 / Sq Ft |
Tax History Compared to Growth
Tax History
| Year | Tax Paid | Tax Assessment Tax Assessment Total Assessment is a certain percentage of the fair market value that is determined by local assessors to be the total taxable value of land and additions on the property. | Land | Improvement |
|---|---|---|---|---|
| 2025 | $8,279 | $444,400 | $88,700 | $355,700 |
| 2024 | $8,021 | $444,400 | $88,700 | $355,700 |
| 2023 | $6,989 | $309,400 | $82,900 | $226,500 |
| 2022 | $7,008 | $309,400 | $82,900 | $226,500 |
| 2021 | $6,940 | $309,400 | $82,900 | $226,500 |
| 2020 | $6,748 | $309,400 | $82,900 | $226,500 |
| 2019 | $6,699 | $309,400 | $82,900 | $226,500 |
| 2018 | $6,896 | $315,600 | $101,300 | $214,300 |
| 2017 | $6,931 | $315,600 | $101,300 | $214,300 |
| 2016 | $6,811 | $315,600 | $101,300 | $214,300 |
| 2015 | $6,653 | $315,600 | $101,300 | $214,300 |
| 2014 | $6,624 | $315,600 | $101,300 | $214,300 |
Agents Affiliated with this Home
-

Seller's Agent in 2017
Gary Prinz
Gary Prinz Real Estate
(860) 949-3636
2 Total Sales
-

Seller's Agent in 2014
Jennifer Capano
William Raveis Real Estate
(860) 608-4248
3 in this area
14 Total Sales
Map
Source: SmartMLS
MLS Number: M9147387
APN: ESSE-000065-000066-000002-000021
- 6 Birch Cir
- 10 Oak Dr
- 130 Mares Hill Rd
- 7 Dogwood Dr
- 19 W Hills Rd
- 33 Deep River Rd
- 15 Westwood Rd
- 145 Main St
- 10 Blake St
- 130 Dennison Rd
- 2 Lake Louise Dr
- 1 Lake Louise Dr
- 24 Sunset Terrace
- 15 Harbor View N
- 1 Primrose Ledge
- 34 West Ave
- 12 Grandview Terrace
- 86 Bushy Hill Rd
- 22 West Ave
- 3 Autumn Ridge
