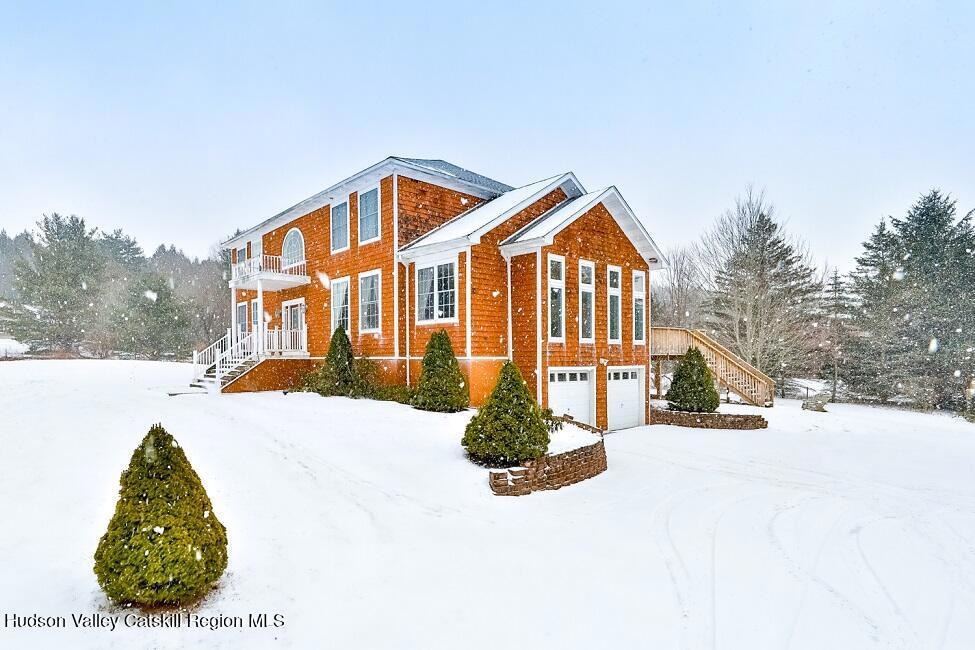24 Windham View Rd Windham, NY 12496
Highlights
- Spa
- 1.2 Acre Lot
- Contemporary Architecture
- Panoramic View
- Deck
- Wood Flooring
About This Home
Fantastic Winter Rental!
A warm abundance of natural light greets you as you enter this beautiful 5-bedroom 4.5 bath Contemporary Home. Situated on a quiet road with outstanding views of Windham Mountain. This home offers you a perfect getaway to enjoy a memorable winter season, less than 5 minutes to the slopes! Perfect share for 2 families, plenty of sleeping, plenty of privacy!
The commanding entrance gives way to a wonderful, spacious living room with a second bright, cozy living area with welcoming gas fireplace. as well as a lovely bedroom and half bath.
The spacious sun filled kitchen offers classic white cabinets, a huge center island, Frigidaire stove top, double ovens, and stainless-steel appliances. The dining room has plenty of sitting to enjoy gathering around for hearty meals with family and friends. The sliding doors open out to the new, sun-drenched oversized deck complete with salt water hot tub, and incredible views of Windham. Walking up the commanding staircase in the grand entrance, you will find 3 impressive, striking ensuite bedrooms, all with jetted tubs to unwind after a day on the slopes, or hiking. The lower level gives way to a fantastic family room, and ensuite bedroom as well as ski and boot room leading to an oversized 2 car garage.
Outside enjoy countless nights star gazing around the firepit, or grilling off the deck, while watching the kids play in the yard. Located just minutes from the Windham Mountain Club and the vibrant town of Windham offering world class skiing, hiking, golf, biking, fine restaurants, shops, day spas, indie book shop, 30 minutes from Hudson, 2.5 hours from NYC. this home also being offered for sale, please see listing: 155780 for information. Any lease will have an agreement to show the home with 24 hour notice. Listing agent will be at any showings.
Listing Agent
Brainard Ridge Management License #40CH1167564 Listed on: 07/15/2025
Home Details
Home Type
- Single Family
Est. Annual Taxes
- $9,678
Year Built
- Built in 2003
Lot Details
- 1.2 Acre Lot
- Cul-De-Sac
- Private Yard
- Back Yard
Parking
- Attached Garage
Property Views
- Panoramic
- Mountain
- Neighborhood
Home Design
- Contemporary Architecture
- Frame Construction
- Shingle Roof
- Asphalt Roof
- Concrete Perimeter Foundation
Interior Spaces
- 2-Story Property
- Furnished
- High Ceiling
- Propane Fireplace
- Drapes & Rods
- Entrance Foyer
- Great Room
- Family Room
- Dining Room
- Den with Fireplace
- Home Security System
- Finished Basement
Kitchen
- Double Oven
- Built-In Electric Range
- Microwave
- Dishwasher
- Kitchen Island
Flooring
- Wood
- Carpet
- Tile
Bedrooms and Bathrooms
- 5 Bedrooms
- Primary bedroom located on second floor
Outdoor Features
- Spa
- Deck
- Fire Pit
- Playground
Utilities
- Forced Air Heating and Cooling System
- Heating System Uses Propane
- Well
- Aerobic Septic System
- Cable TV Available
Community Details
- No Pets Allowed
Listing and Financial Details
- Assessor Parcel Number 78.00-2-54.12
Map
Source: Hudson Valley Catskills Region Multiple List Service
MLS Number: 20252996
APN: 194600-078-000-0002-054-120-0000
- 0 Trailview Ln
- 0 Mountain View Rd
- 0 Mitchell Hollow Rd
- 17 Mitchell Hollow Rd
- 383 Begley Rd
- 12 Lauren Ln
- 4 Goff Rd
- 31 Koonan Rd
- 20 Brookhollow Ln
- 18 Maplewood Ave
- 19 Brook Hollow Ln
- 32 Glennamaddy Rd
- 5220 New York 23 Unit 126
- 93 Maplewood Ave
- 45 Windham Ridge Rd Unit 15C
- 93 & 99 Nauvoo Rd
- 63 Windham Ridge Rd
- 73 Windham Ridge Rd Unit 16-H
- 79 Windham Ridge Rd Unit 17A
- 5320 New York 23
- 5359 New York 23 Unit 2E
- 128 South St Unit 3
- 52 Route 65a Unit . 1
- 170 Maplecrest Rd
- 25 Ulla Terrace
- 87 Deming Rd
- 292 Van Etten Rd
- 7699 Route 81
- 7714 Main St
- 81 Scribner Hollow Rd
- 72 Hunter Dr Unit L5
- 40 Route 23c
- 46 Timm Rd
- 51 Grays Ln
- 6 Penrose Park
- 17 Gina Marie Ave
- 5 Clum Hill Rd
- 483 Travis Hill Rd
- 353 Main St Unit 2
- 153 Bross St







