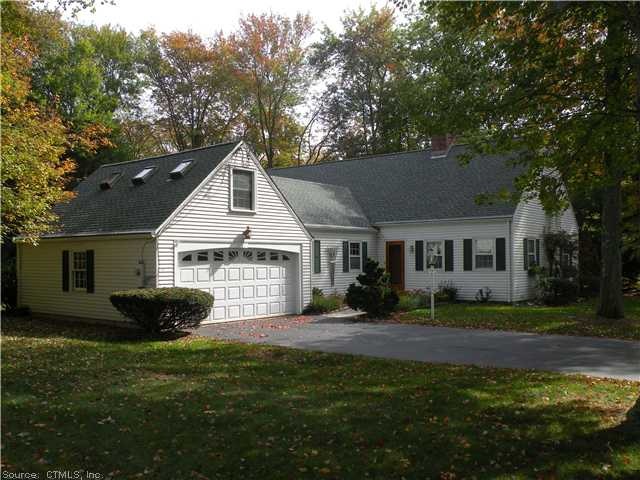
24 Windward Ln Madison, CT 06443
Highlights
- Home fronts a sound
- Cape Cod Architecture
- 1 Fireplace
- Walter C. Polson Upper Middle School Rated A
- Attic
- Walking Distance to Water
About This Home
As of December 2024Enjoy life.Walk to village or beach,enjoy the privacy of a quiet cul-de-sac in this lovely year round home w/bedroom on the main floor,remodeled kitchen with an open great room. Easy maintenance. Just bring your furniture and enjoy madison to the fullest
Last Agent to Sell the Property
Coldwell Banker Realty License #RES.0711090 Listed on: 03/01/2013

Home Details
Home Type
- Single Family
Est. Annual Taxes
- $10,286
Year Built
- Built in 1967
Lot Details
- 0.44 Acre Lot
- Home fronts a sound
- Cul-De-Sac
- Level Lot
- Garden
Home Design
- Cape Cod Architecture
- Vinyl Siding
Interior Spaces
- 2,176 Sq Ft Home
- 1 Fireplace
- Thermal Windows
- Unfinished Basement
- Crawl Space
- Attic or Crawl Hatchway Insulated
Kitchen
- Dishwasher
- Instant Hot Water
Bedrooms and Bathrooms
- 3 Bedrooms
- 3 Full Bathrooms
Parking
- 2 Car Attached Garage
- Automatic Garage Door Opener
- Driveway
Outdoor Features
- Walking Distance to Water
- Patio
Schools
- B Of E Elementary School
- Polson Middle School
- Brown Middle School
- Hand High School
Utilities
- Baseboard Heating
- Electric Water Heater
- Cable TV Available
Ownership History
Purchase Details
Home Financials for this Owner
Home Financials are based on the most recent Mortgage that was taken out on this home.Purchase Details
Home Financials for this Owner
Home Financials are based on the most recent Mortgage that was taken out on this home.Purchase Details
Home Financials for this Owner
Home Financials are based on the most recent Mortgage that was taken out on this home.Purchase Details
Similar Homes in Madison, CT
Home Values in the Area
Average Home Value in this Area
Purchase History
| Date | Type | Sale Price | Title Company |
|---|---|---|---|
| Warranty Deed | $1,620,000 | None Available | |
| Warranty Deed | $1,620,000 | None Available | |
| Warranty Deed | $895,000 | -- | |
| Warranty Deed | $719,000 | -- | |
| Warranty Deed | $250,000 | -- | |
| Warranty Deed | $895,000 | -- | |
| Warranty Deed | $719,000 | -- | |
| Warranty Deed | $250,000 | -- |
Mortgage History
| Date | Status | Loan Amount | Loan Type |
|---|---|---|---|
| Open | $1,457,837 | Purchase Money Mortgage | |
| Closed | $1,457,837 | Purchase Money Mortgage | |
| Previous Owner | $400,000 | Stand Alone Refi Refinance Of Original Loan | |
| Previous Owner | $250,000 | Stand Alone Refi Refinance Of Original Loan | |
| Previous Owner | $125,000 | No Value Available | |
| Previous Owner | $250,000 | No Value Available |
Property History
| Date | Event | Price | Change | Sq Ft Price |
|---|---|---|---|---|
| 12/20/2024 12/20/24 | Sold | $1,620,000 | -1.8% | $447 / Sq Ft |
| 10/23/2024 10/23/24 | Pending | -- | -- | -- |
| 09/27/2024 09/27/24 | For Sale | $1,650,000 | +84.4% | $455 / Sq Ft |
| 01/29/2016 01/29/16 | Sold | $895,000 | 0.0% | $314 / Sq Ft |
| 01/06/2016 01/06/16 | Pending | -- | -- | -- |
| 01/04/2016 01/04/16 | For Sale | $895,000 | +24.5% | $314 / Sq Ft |
| 02/28/2014 02/28/14 | Sold | $719,000 | -7.2% | $330 / Sq Ft |
| 12/10/2013 12/10/13 | Pending | -- | -- | -- |
| 03/01/2013 03/01/13 | For Sale | $775,000 | -- | $356 / Sq Ft |
Tax History Compared to Growth
Tax History
| Year | Tax Paid | Tax Assessment Tax Assessment Total Assessment is a certain percentage of the fair market value that is determined by local assessors to be the total taxable value of land and additions on the property. | Land | Improvement |
|---|---|---|---|---|
| 2025 | $23,486 | $1,047,100 | $566,000 | $481,100 |
| 2024 | $23,036 | $1,047,100 | $566,000 | $481,100 |
| 2023 | $19,472 | $649,700 | $326,600 | $323,100 |
| 2022 | $19,108 | $649,700 | $326,600 | $323,100 |
| 2021 | $18,744 | $649,700 | $326,600 | $323,100 |
| 2020 | $44 | $649,700 | $326,600 | $323,100 |
| 2019 | $15,655 | $552,200 | $326,600 | $225,600 |
| 2018 | $15,907 | $567,300 | $340,900 | $226,400 |
| 2017 | $14,472 | $530,100 | $340,900 | $189,200 |
| 2016 | $14,042 | $530,100 | $340,900 | $189,200 |
| 2015 | $13,655 | $530,100 | $340,900 | $189,200 |
| 2014 | $12,698 | $504,500 | $335,500 | $169,000 |
Agents Affiliated with this Home
-
M
Seller's Agent in 2024
Margaret Muir
William Pitt
-
J
Buyer's Agent in 2024
Jackie Lyman
Lyman Real Estate
-
J
Seller's Agent in 2016
James Perry
William Pitt
-
L
Seller's Agent in 2014
Lorey Walz
Coldwell Banker Realty
Map
Source: SmartMLS
MLS Number: M9139084
APN: MADI-000027-000000-000024
- 10 Middle Beach Rd W
- 20 Cherry Ln
- 584 Boston Post Rd
- 30 Meeting House Ln
- 37 Lantern Hill Rd
- 0 Bushnell Ln
- 44 E Wharf Rd
- 77 E Wharf Rd
- 22 Centre Village Dr
- 43 Burcam Dr
- 885 Boston Post Rd
- 908 Boston Post Rd
- 917 Boston Post Rd
- 15D Yankee Glen Rd Unit 15D
- 16 Brantwood Dr
- 2 Brantwood Dr
- 28 Brantwood Dr
- 25 Seaview Ave
- 31 Stony Lane Lot 2 Rd
- 31 Stony Lane Lot 6 Rd
