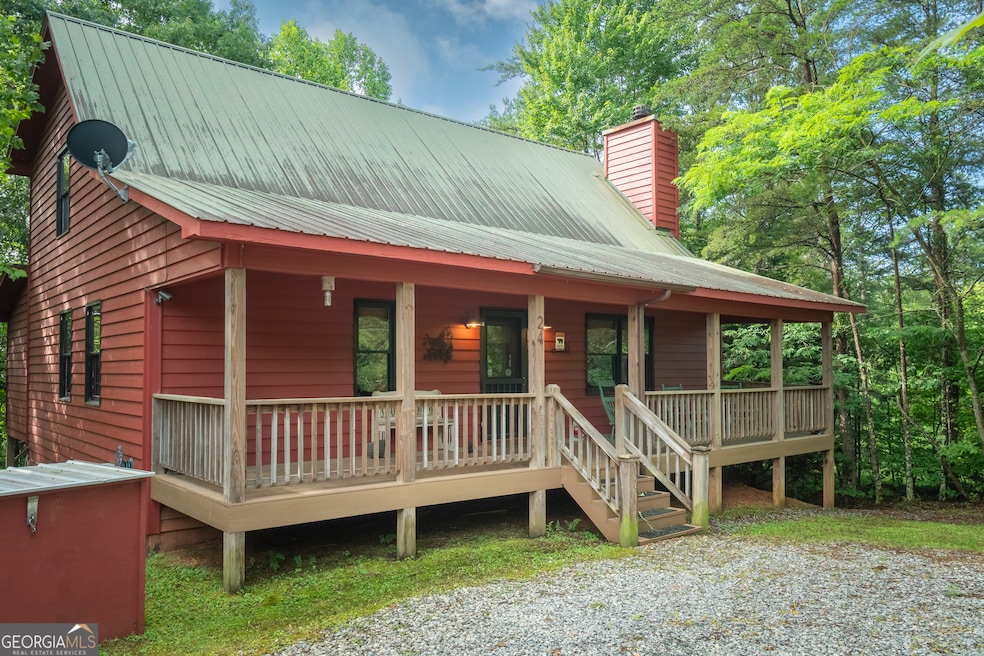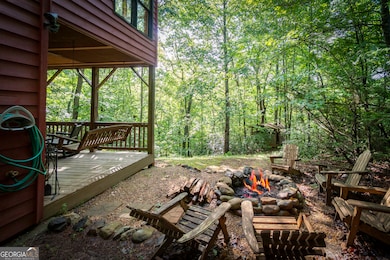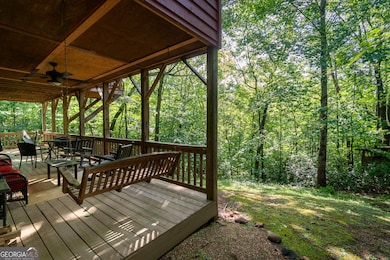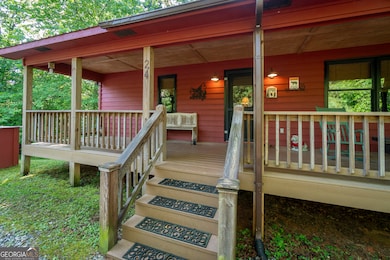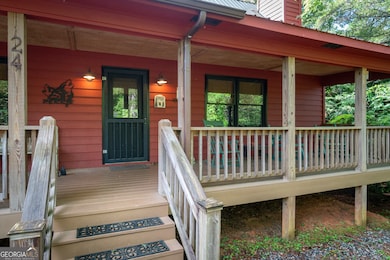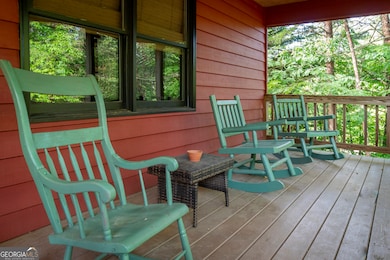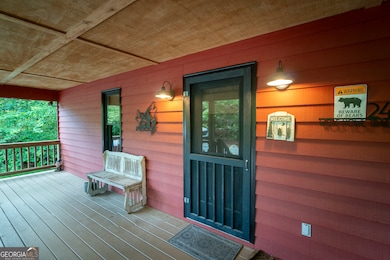24 Wolf Howl Trail Sautee Nacoochee, GA 30571
Estimated payment $3,259/month
Highlights
- Deck
- Vaulted Ceiling
- Pine Flooring
- White County Middle School Rated A-
- Country Style Home
- Main Floor Primary Bedroom
About This Home
Traditional Cabin Style home near Helen, Unicoi State Park and all the attractions that the Northeast Georgia Mountains have to offer. Wood interior with high ceilings and painted wood floor gives this 3 BR/3.5 BA a classic feel with timeless appeal. With a loft and fully finished basement you can entertain the whole crew of family and friends. 2687+/- Heated Square Feet with a Mountain top location. Huge open living room with woodburning fireplace is open to the updated kitchen area. Coffee bar area simplifies your mornings! The large dining room overlooks a yard surrounded by mature hardwoods that provide shade and privacy. The terrace level has a large deck to promote relaxing times. Enjoy this community of similar homes. This home has an established Short Term Rental history and has a transferable short term rental host license. Gravel roads maintained by the community, will make you feel that you are "out in the country" while being located just a short distance from so many attractions. However, you may arrive and never want to leave. This home has everything you will need for a short stay or a long one. Perfect to continue STR or keep it all to yourself.
Home Details
Home Type
- Single Family
Est. Annual Taxes
- $3,781
Year Built
- Built in 2004
Lot Details
- 1.27 Acre Lot
- Corner Lot
- Level Lot
HOA Fees
- $51 Monthly HOA Fees
Parking
- Off-Street Parking
Home Design
- Country Style Home
- Cabin
- Metal Roof
- Wood Siding
Interior Spaces
- 1.5-Story Property
- Vaulted Ceiling
- Family Room
- Living Room with Fireplace
- Formal Dining Room
- Loft
Kitchen
- Oven or Range
- Microwave
- Dishwasher
Flooring
- Pine Flooring
- Laminate
Bedrooms and Bathrooms
- 3 Bedrooms | 1 Primary Bedroom on Main
Laundry
- Dryer
- Washer
Finished Basement
- Basement Fills Entire Space Under The House
- Interior and Exterior Basement Entry
- Finished Basement Bathroom
- Laundry in Basement
- Natural lighting in basement
Outdoor Features
- Deck
- Patio
- Porch
Schools
- Mt Yonah Elementary School
- White County Middle School
- White County High School
Utilities
- Central Heating and Cooling System
- Private Water Source
- Electric Water Heater
- Septic Tank
- High Speed Internet
Community Details
- Association fees include private roads
- The Summitt/Gold Valley Subdivision
Map
Home Values in the Area
Average Home Value in this Area
Tax History
| Year | Tax Paid | Tax Assessment Tax Assessment Total Assessment is a certain percentage of the fair market value that is determined by local assessors to be the total taxable value of land and additions on the property. | Land | Improvement |
|---|---|---|---|---|
| 2025 | $3,781 | $181,480 | $12,620 | $168,860 |
| 2024 | $3,781 | $181,480 | $12,620 | $168,860 |
| 2023 | $3,383 | $149,176 | $9,992 | $139,184 |
| 2022 | $2,828 | $119,168 | $9,992 | $109,176 |
| 2021 | $2,989 | $111,496 | $7,820 | $103,676 |
| 2020 | $2,567 | $91,224 | $7,408 | $83,816 |
| 2019 | $2,575 | $91,224 | $7,408 | $83,816 |
| 2018 | $2,575 | $91,224 | $7,408 | $83,816 |
| 2017 | $2,361 | $84,380 | $7,408 | $76,972 |
| 2016 | $2,361 | $84,380 | $7,408 | $76,972 |
| 2015 | $2,231 | $208,890 | $6,584 | $76,972 |
| 2014 | $2,215 | $206,970 | $0 | $0 |
Property History
| Date | Event | Price | List to Sale | Price per Sq Ft |
|---|---|---|---|---|
| 06/25/2025 06/25/25 | For Sale | $549,000 | -- | $205 / Sq Ft |
Purchase History
| Date | Type | Sale Price | Title Company |
|---|---|---|---|
| Deed | $222,500 | -- |
Mortgage History
| Date | Status | Loan Amount | Loan Type |
|---|---|---|---|
| Open | $178,000 | New Conventional |
Source: Georgia MLS
MLS Number: 10552244
APN: 056B-236
- 0 Wolf Howl Unit 7468172
- 0 Wolf Howl Unit 1 10391635
- 664 Gold Valley Rd
- LOT 37 Eagle Talon Trail
- 852 Miners Mountain Rd
- 0 Yonah Lake Dr Unit 7285094
- 0 Yonah Lake Dr Unit 10210198
- 0 Angels View Trail Unit 10569360
- LOT 6 Miners Mountain Rd
- 141 Enota Dr
- 47 Dache Brucke Strasse
- 259 Dach Bruecke Gasse
- 28 B Sal Mountain Way
- LOT 3 Helipad Rd
- 359 Bahn Erlenbruck
- 36 Feldberg Weg
- 825 Sautee Woods Trail
- 664 Bahn Innsbruck Unit A 7
- 17 Dach Bruecke Gasse
- 4 Villa Weg
- 40 Kuvasz Weg Unit B
- 43 Barker Trail Rd
- 407 Pless Rd Unit C
- 58-74 Wanda Dr
- 47 Wanda St Unit B
- 106 Ridgewood Dr
- 1379 Sam Craven Rd
- 130 Cameron Cir
- 683 Grant St
- 643 Washington St
- 728 Us-441 Bus Hwy
- 210 Porter St
- 1560 Grindle Bridge Rd
- 70 Town Creek View
- 165 Sager Ln
- 703 Hyde Park Ln
- 309 Fowler Creek Dr
- 103 Bent Grass Way
- 191 Bent Twig Dr
- 99 Strawberry Ln
