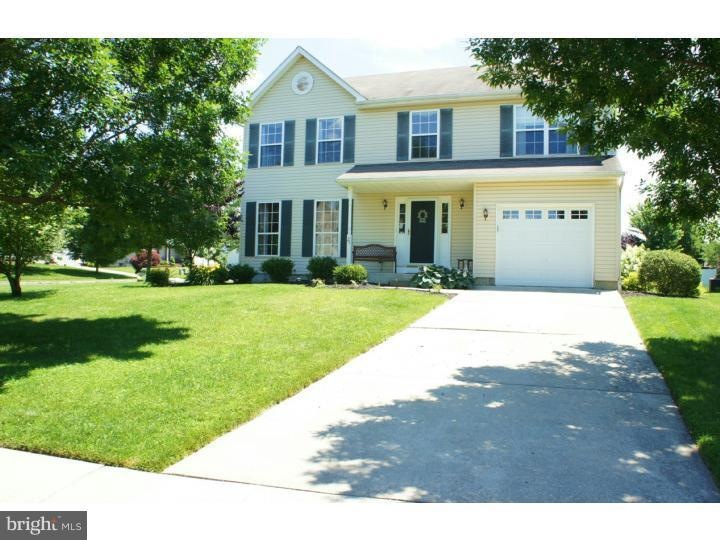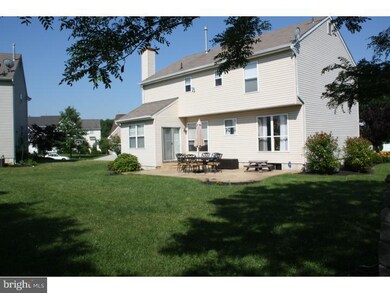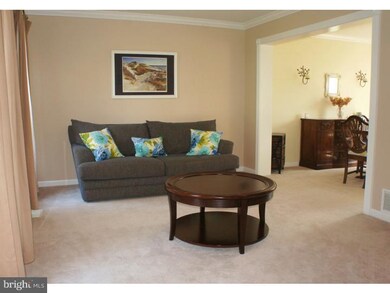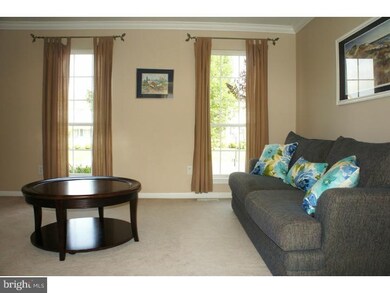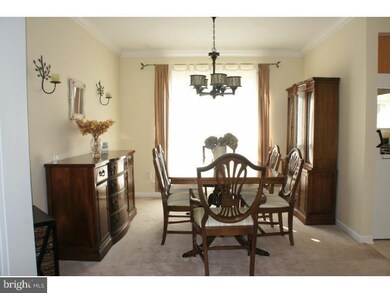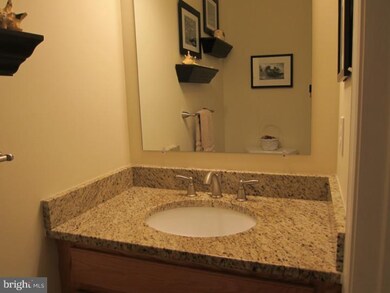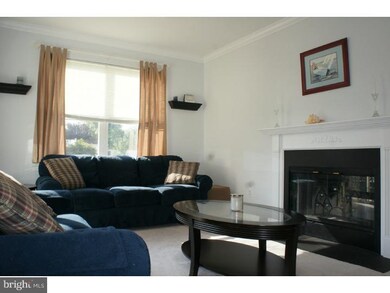
24 Woodyfield Ln Delran, NJ 08075
Highlights
- Colonial Architecture
- 1 Fireplace
- No HOA
- Wood Flooring
- Corner Lot
- 1 Car Direct Access Garage
About This Home
As of December 2023This beautifully upgraded 4 bedroom, 2.5 bath contemporary colonial on a secluded street in "the Grande" offers wonderful curb appeal, with a covered porch to greet guests, a professionally landscaped lot with sprinkler system, and a stamped concrete patio at the rear of the property. Upgrades include a gourmet kitchen with granite countertops, S/S sink, built-in dishwasher and gas stove with oven; The sunken family room offers a wood burning fireplace with mantel and sliders to the patio. Note the finished basement with 2 large rooms, perfect for media center and playroom. The master suite with en suite bathroom complete with granite counters and walk-in closet. All three additional bedrooms are delightfully decorated. Other desirable features include hardwired rooms for Internet access, extensive crown moldings, recessed lighting, a powder room with granite counters, custom blinds in three bedrooms, a huge basement storage room, and attached one car garage. Delran's Blue Ribbon Schools a Bonus!
Last Agent to Sell the Property
Susan Dannheim
Weichert Realtors - Moorestown Listed on: 06/18/2013
Home Details
Home Type
- Single Family
Est. Annual Taxes
- $7,891
Year Built
- Built in 2000
Lot Details
- 0.33 Acre Lot
- Lot Dimensions are 131x109
- Corner Lot
- Level Lot
- Open Lot
- Sprinkler System
- Back, Front, and Side Yard
- Property is in good condition
Parking
- 1 Car Direct Access Garage
- 2 Open Parking Spaces
- Garage Door Opener
Home Design
- Colonial Architecture
- Contemporary Architecture
- Brick Foundation
- Pitched Roof
- Shingle Roof
- Vinyl Siding
Interior Spaces
- Property has 2 Levels
- Ceiling Fan
- 1 Fireplace
- Family Room
- Living Room
- Dining Room
Kitchen
- Eat-In Kitchen
- Butlers Pantry
- Self-Cleaning Oven
- Built-In Range
- Dishwasher
- Disposal
Flooring
- Wood
- Wall to Wall Carpet
- Vinyl
Bedrooms and Bathrooms
- 4 Bedrooms
- En-Suite Primary Bedroom
- En-Suite Bathroom
- 2.5 Bathrooms
Finished Basement
- Basement Fills Entire Space Under The House
- Laundry in Basement
Outdoor Features
- Patio
- Porch
Schools
- Millbridge Elementary School
- Delran Middle School
- Delran High School
Utilities
- Forced Air Heating and Cooling System
- Heating System Uses Gas
- Natural Gas Water Heater
- Cable TV Available
Community Details
- No Home Owners Association
- Grande At Rancocas C Subdivision, Coventry Floorplan
Listing and Financial Details
- Tax Lot 00010
- Assessor Parcel Number 10-00118 04-00010
Ownership History
Purchase Details
Home Financials for this Owner
Home Financials are based on the most recent Mortgage that was taken out on this home.Purchase Details
Home Financials for this Owner
Home Financials are based on the most recent Mortgage that was taken out on this home.Purchase Details
Home Financials for this Owner
Home Financials are based on the most recent Mortgage that was taken out on this home.Similar Homes in the area
Home Values in the Area
Average Home Value in this Area
Purchase History
| Date | Type | Sale Price | Title Company |
|---|---|---|---|
| Bargain Sale Deed | $464,000 | None Listed On Document | |
| Deed | $322,500 | Surety Title Company | |
| Bargain Sale Deed | $167,240 | -- |
Mortgage History
| Date | Status | Loan Amount | Loan Type |
|---|---|---|---|
| Open | $455,595 | FHA | |
| Previous Owner | $75,667 | FHA | |
| Previous Owner | $316,658 | FHA | |
| Previous Owner | $200,000 | Credit Line Revolving | |
| Previous Owner | $162,180 | Unknown | |
| Previous Owner | $133,000 | Stand Alone First |
Property History
| Date | Event | Price | Change | Sq Ft Price |
|---|---|---|---|---|
| 12/22/2023 12/22/23 | Sold | $464,000 | +1.1% | $257 / Sq Ft |
| 11/17/2023 11/17/23 | Pending | -- | -- | -- |
| 10/19/2023 10/19/23 | For Sale | $459,000 | +42.3% | $254 / Sq Ft |
| 09/13/2013 09/13/13 | Sold | $322,500 | -4.3% | -- |
| 08/12/2013 08/12/13 | Pending | -- | -- | -- |
| 07/17/2013 07/17/13 | Price Changed | $337,000 | -3.4% | -- |
| 06/18/2013 06/18/13 | For Sale | $349,000 | -- | -- |
Tax History Compared to Growth
Tax History
| Year | Tax Paid | Tax Assessment Tax Assessment Total Assessment is a certain percentage of the fair market value that is determined by local assessors to be the total taxable value of land and additions on the property. | Land | Improvement |
|---|---|---|---|---|
| 2024 | $9,421 | $239,100 | $56,000 | $183,100 |
| 2023 | $9,421 | $239,100 | $56,000 | $183,100 |
| 2022 | $9,299 | $239,100 | $56,000 | $183,100 |
| 2021 | $9,303 | $239,100 | $56,000 | $183,100 |
| 2020 | $9,284 | $239,100 | $56,000 | $183,100 |
| 2019 | $9,198 | $239,100 | $56,000 | $183,100 |
| 2018 | $9,045 | $239,100 | $56,000 | $183,100 |
| 2017 | $8,902 | $239,100 | $56,000 | $183,100 |
| 2016 | $8,770 | $239,100 | $56,000 | $183,100 |
| 2015 | $8,624 | $239,100 | $56,000 | $183,100 |
| 2014 | $8,249 | $239,100 | $56,000 | $183,100 |
Agents Affiliated with this Home
-
L
Seller's Agent in 2023
Laurel Witts
Keller Williams Realty - Moorestown
(609) 314-5670
91 Total Sales
-

Buyer's Agent in 2023
Ian Rossman
BHHS Fox & Roach
(609) 410-1010
423 Total Sales
-
S
Seller's Agent in 2013
Susan Dannheim
Weichert Corporate
Map
Source: Bright MLS
MLS Number: 1003493402
APN: 10-00118-04-00010
- 40 Stoneham Dr
- 59 Stoneham Dr
- 337 Nicholas Dr Unit 337
- 10 Grande Blvd
- 24 Springcress Dr
- 110 S Bridgeboro St
- 102 Springcress Dr
- 7 Amberfield Dr
- 225 Hawthorne Way Unit 225
- 21 Foxglove Dr Unit CO21
- 11 Woodrush Ct
- 319 Huntington Dr Unit 319
- 83 Foxglove Dr Unit CO83
- 42 Ashley Dr
- 85 Foxglove Dr Unit 85
- 84 Foxglove Dr Unit 84
- 146 Rosebay Ct
- 269 Rosebay Ct Unit 269
- 1 Winterberry Place
- 23 Lilyberry Place
