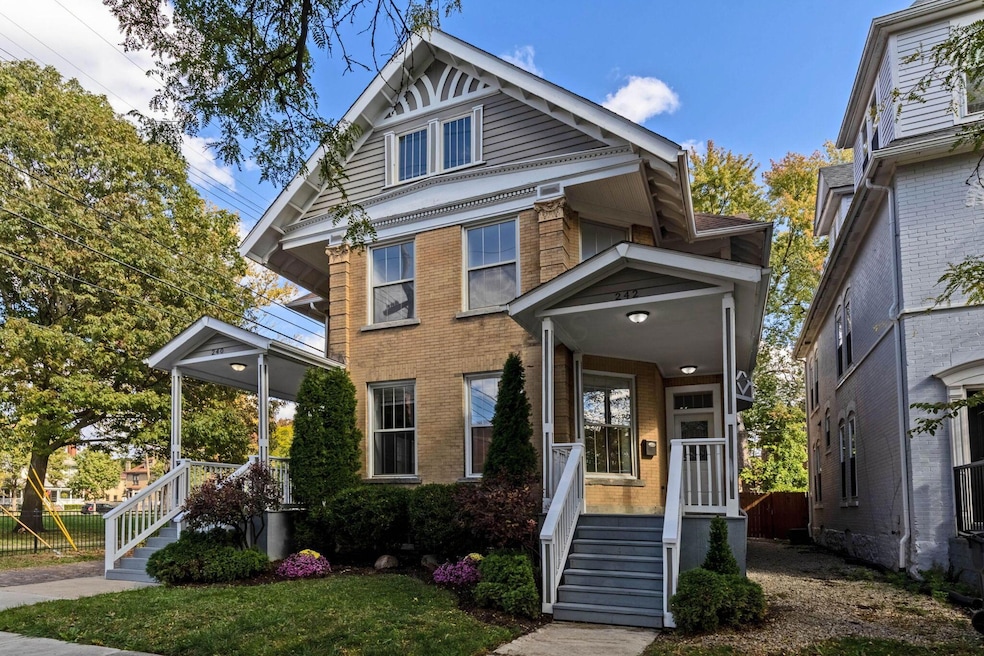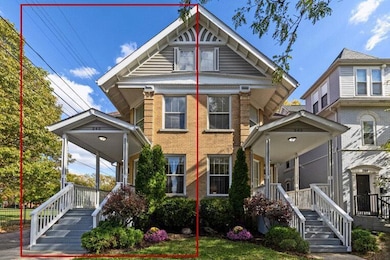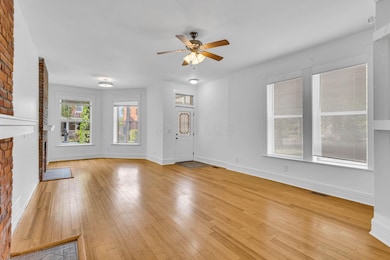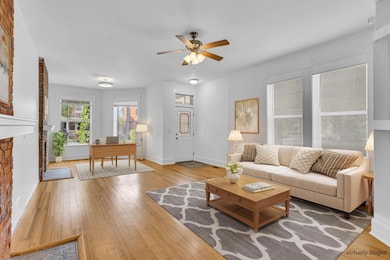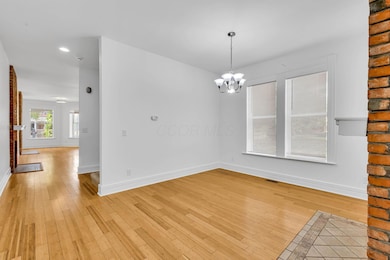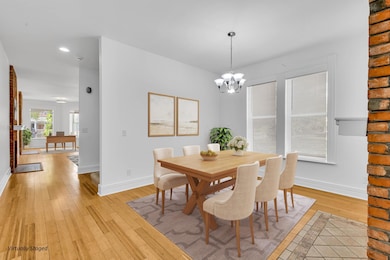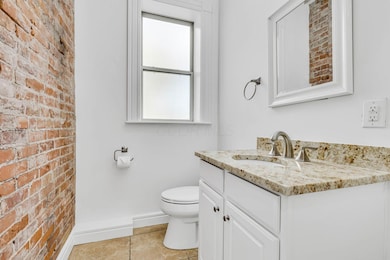240-242 S 18th St Columbus, OH 43205
Olde Towne East NeighborhoodEstimated payment $4,584/month
About This Home
Beautifully updated 3 Story duplex with 5000+ Square Feet, each side offering 4-5 Bedrooms, 3.5 Baths. Ideal for both investors and owner-occupants. Live in one unit & rent the other to offset your mortgage or expand your investment portfolio. Each side has been thoughtfully renovated & move-in ready with fresh paint, new carpet, & stylish finishes thru-out. Unit 240 has a spacious Great Room with Hardwood floors & decorative fireplaces. Formal Dining Area flows into a kitchen outfitted with granite countertops, 42-inch cabinets topped with crown molding, & brand-new Stainless Steel appliances. Upstairs, the primary suite, with a luxury bath includes a jetted tub, large sink, & separate shower, a 2nd bedroom, full bath with shower, & a flex room/office. The 3rd floor offers bedroom, full bath with barn door access, a storage alcove, and a flexible area perfect for guests, a playroom, or additional storage. Unit 242 mirrors the charm & functionality of its counterpart, with Great Room with Engineered Hardwood floors. The open-concept kitchen & dining area feature white 42-inch soft-close cabinets, granite countertops, a stylish backsplash and Stainless Steel appliances. The 2nd floor includes a spacious primary suite with a jetted tub, walk-in closet with organizers, tile flooring, a second bedroom, office/flex-room, & a full bath with shower. The 3rd floor adds 2 more bedrooms and another full bath, offering plenty of room for family, guests, or home office needs. The property includes two separate covered front porches & deck in the back—ideal for relaxing or entertaining. Additional highlights include exposed brick walls, Ring Doorbell Systems, separate full basements with glass block windows, newer furnaces (240- 2023, 242-2025), New Washer & Dryers, & vinyl replacement windows. Located in a vibrant area within walking distance of Children's Hospital, Blackburn Park, Community Center, tennis courts, restaurants, and easy access to Downtown & Interstate 71 & 70.
Property Details
Home Type
- Multi-Family
Est. Annual Taxes
- $7,657
Year Built
- Built in 1904
Lot Details
- 4,356 Sq Ft Lot
Home Design
- 5,037 Sq Ft Home
- Duplex
- Brick Exterior Construction
Parking
- No Garage
- On-Street Parking
- Off-Street Parking
Utilities
- Forced Air Heating and Cooling System
- Heating System Uses Gas
Additional Features
- Basement
Community Details
- 2 Units
Listing and Financial Details
- Assessor Parcel Number 010-050690
Map
Home Values in the Area
Average Home Value in this Area
Tax History
| Year | Tax Paid | Tax Assessment Tax Assessment Total Assessment is a certain percentage of the fair market value that is determined by local assessors to be the total taxable value of land and additions on the property. | Land | Improvement |
|---|---|---|---|---|
| 2024 | $7,657 | $167,090 | $19,740 | $147,350 |
| 2023 | $7,562 | $167,090 | $19,740 | $147,350 |
| 2022 | $10,934 | $208,250 | $1,260 | $206,990 |
| 2021 | $10,953 | $208,250 | $1,260 | $206,990 |
| 2020 | $10,969 | $208,250 | $1,260 | $206,990 |
| 2019 | $12,791 | $208,250 | $1,260 | $206,990 |
| 2018 | $6,723 | $174,970 | $1,260 | $173,710 |
| 2017 | $10,090 | $133,390 | $1,260 | $132,130 |
| 2016 | $4,779 | $70,350 | $3,010 | $67,340 |
| 2015 | $2,176 | $70,350 | $3,010 | $67,340 |
| 2014 | $4,362 | $70,350 | $3,010 | $67,340 |
| 2013 | $2,676 | $87,500 | $3,010 | $84,490 |
Property History
| Date | Event | Price | List to Sale | Price per Sq Ft |
|---|---|---|---|---|
| 10/29/2025 10/29/25 | For Sale | $750,000 | -- | $149 / Sq Ft |
Purchase History
| Date | Type | Sale Price | Title Company |
|---|---|---|---|
| Warranty Deed | -- | None Listed On Document | |
| Warranty Deed | $595,000 | None Available | |
| Survivorship Deed | $99,000 | Bxvalmer Land | |
| Quit Claim Deed | -- | None Available | |
| Warranty Deed | -- | None Available | |
| Interfamily Deed Transfer | -- | -- | |
| Warranty Deed | $89,000 | -- | |
| Limited Warranty Deed | $23,000 | -- | |
| Quit Claim Deed | $5,000 | -- | |
| Certificate Of Transfer | -- | -- | |
| Deed | $46,000 | -- |
Mortgage History
| Date | Status | Loan Amount | Loan Type |
|---|---|---|---|
| Open | $436,300 | New Conventional | |
| Previous Owner | $446,250 | New Conventional | |
| Previous Owner | $28,000 | Seller Take Back | |
| Previous Owner | $49,200 | Purchase Money Mortgage |
Source: Columbus and Central Ohio Regional MLS
MLS Number: 225040926
APN: 010-050690
- 263 S 20th St
- 977 Bryden Rd
- 308 Carpenter St
- 269 S 17th St
- 828 E Main St
- 847 Franklin Ave
- 972 Franklin Ave
- 940 Mcallister Ave
- 1033-1035 Franklin Ave
- 947 Mcallister Ave
- 891 E Mound St
- 1084 Bryden Rd Unit 9
- 955 E Mound St
- 143 S Garfield Ave
- 233 S Ohio Ave Unit 11
- 181 S Ohio Ave
- 1093 Franklin Ave
- 1095 Franklin Ave
- 322-324 S Ohio Ave
- 1096 Franklin Ave
- 1013 E Rich St
- 905 Mcallister Ave Unit 903
- 80 S 18th St
- 1084 Bryden Rd Unit 9
- 1117 Franklin Ave Unit 119
- 1117 Franklin Ave
- 122 Parsons Ave
- 277 S Champion Ave
- 277 S Champion Ave
- 122 S Ohio Ave
- 1185 Gustavus Ln Unit B
- 630 E Town St
- 620 E Town St
- 750 E Broad St
- 1217 Franklin Ave Unit 219
- 587 E Rich St Unit 103
- 1179 E Main St
- 49 N 20th St Unit 49 N. 20th Street
- 934 E Gay St
- 571 Gilbert St
