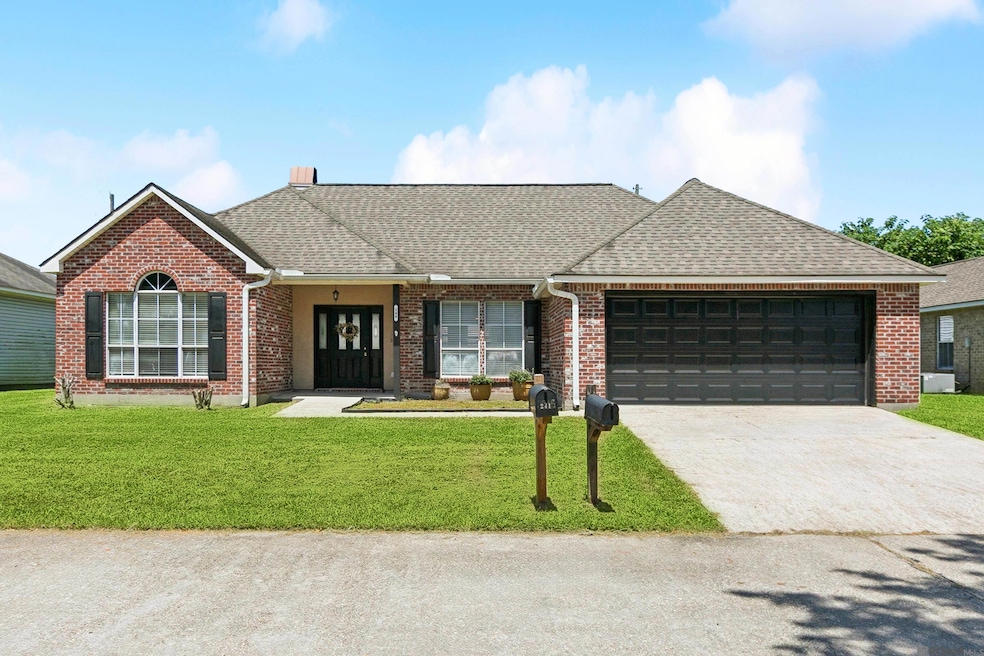240 Briarhaven Dr Baton Rouge, LA 70810
Wildwood NeighborhoodEstimated payment $1,323/month
Highlights
- Acadian Style Architecture
- Double Vanity
- Walk-In Closet
- Eat-In Kitchen
- Crown Molding
- Cooling Available
About This Home
**Beautifully Updated 3-Bedroom, 2-Bath Home in Westhaven!** Step inside this charming residence, recently refreshed with new flooring and fresh paint throughout, creating a bright, modern feel. The spacious living room welcomes you with stunning laminate wood floors and a cozy gas log fireplace—perfect for relaxing evenings. The kitchen is a true highlight, featuring abundant cabinetry, a convenient peninsula breakfast bar, and all appliances included—dishwasher and electric range. Just off the kitchen, the dining area offers the perfect setting for family dinners or entertaining guests. Retreat to the inviting primary suite with its en-suite bath, complete with dual vanities and a large tub/shower combo. Two additional bedrooms with generous closet space and a second full bath ensure comfort for everyone. Enjoy the outdoors in the expansive fenced backyard—ideal for gardening, play, or soaking up the Louisiana sunshine. Situated in the desirable Westhaven neighborhood, this home offers quick access to schools, shopping, and major highways for an easy commute. Move-in ready and full of charm, this property is an opportunity you don’t want to miss! **Schedule your showing today!**
Home Details
Home Type
- Single Family
Est. Annual Taxes
- $2,319
Year Built
- Built in 2000
Lot Details
- 6,534 Sq Ft Lot
- Lot Dimensions are 73x89
- Wood Fence
- Landscaped
Home Design
- Acadian Style Architecture
- Brick Exterior Construction
- Slab Foundation
- Frame Construction
- Shingle Roof
Interior Spaces
- 1,424 Sq Ft Home
- 1-Story Property
- Crown Molding
- Ceiling Fan
- Gas Log Fireplace
- Ceramic Tile Flooring
- Washer and Dryer Hookup
Kitchen
- Eat-In Kitchen
- Breakfast Bar
- Oven or Range
- Dishwasher
Bedrooms and Bathrooms
- 3 Bedrooms
- En-Suite Bathroom
- Walk-In Closet
- 2 Full Bathrooms
- Double Vanity
Parking
- 4 Car Garage
- Driveway
Outdoor Features
- Concrete Porch or Patio
Utilities
- Cooling Available
- Heating Available
Community Details
- Westhaven Subdivision
Map
Home Values in the Area
Average Home Value in this Area
Tax History
| Year | Tax Paid | Tax Assessment Tax Assessment Total Assessment is a certain percentage of the fair market value that is determined by local assessors to be the total taxable value of land and additions on the property. | Land | Improvement |
|---|---|---|---|---|
| 2024 | $2,319 | $18,512 | $1,000 | $17,512 |
| 2023 | $2,319 | $15,490 | $1,000 | $14,490 |
| 2022 | $1,924 | $15,490 | $1,000 | $14,490 |
| 2021 | $1,890 | $15,490 | $1,000 | $14,490 |
| 2020 | $1,873 | $15,490 | $1,000 | $14,490 |
| 2019 | $1,947 | $15,490 | $1,000 | $14,490 |
| 2018 | $1,568 | $12,420 | $1,000 | $11,420 |
| 2017 | $1,568 | $12,420 | $1,000 | $11,420 |
| 2016 | $1,659 | $13,550 | $1,000 | $12,550 |
| 2015 | $1,657 | $13,550 | $1,000 | $12,550 |
| 2014 | $1,623 | $13,550 | $1,000 | $12,550 |
| 2013 | -- | $13,550 | $1,000 | $12,550 |
Property History
| Date | Event | Price | Change | Sq Ft Price |
|---|---|---|---|---|
| 09/05/2025 09/05/25 | Pending | -- | -- | -- |
| 08/27/2025 08/27/25 | Price Changed | $209,000 | -5.0% | $147 / Sq Ft |
| 07/29/2025 07/29/25 | For Sale | $220,000 | 0.0% | $154 / Sq Ft |
| 12/01/2018 12/01/18 | Rented | $1,500 | 0.0% | -- |
| 11/09/2018 11/09/18 | Price Changed | $1,500 | -11.8% | $1 / Sq Ft |
| 11/02/2018 11/02/18 | For Rent | $1,700 | 0.0% | -- |
| 10/31/2018 10/31/18 | Sold | -- | -- | -- |
| 09/23/2018 09/23/18 | Pending | -- | -- | -- |
| 09/21/2018 09/21/18 | For Sale | $165,000 | +31.8% | $116 / Sq Ft |
| 02/11/2016 02/11/16 | Sold | -- | -- | -- |
| 02/11/2016 02/11/16 | Pending | -- | -- | -- |
| 02/11/2016 02/11/16 | For Sale | $125,200 | -- | $89 / Sq Ft |
Purchase History
| Date | Type | Sale Price | Title Company |
|---|---|---|---|
| Deed | $163,000 | Title Stream Llc |
Mortgage History
| Date | Status | Loan Amount | Loan Type |
|---|---|---|---|
| Open | $124,000 | New Conventional | |
| Closed | $122,250 | New Conventional |
Source: Greater Baton Rouge Association of REALTORS®
MLS Number: 2025014071
APN: 00860735
- 218 Edgehaven Dr
- 10324 Highland Rd
- TBD Bonnet Cove Ave
- 10354 Highland Rd
- 809 Summer Breeze Dr Unit 1405
- 809 Summer Breeze Dr Unit 903
- 809 Summer Breeze Dr Unit 410
- 809 Summer Breeze Dr Unit 307
- 809 Summer Breeze Dr Unit 1202
- 10240 Burbank Dr
- 9382 Pecan Tree Dr
- 9919 Glerma Dr
- 9806 Myrtle Ln
- 9815 Myrtle Ln
- 9132 Gsri Ave
- 9131 Ridge Pecan Dr
- 9704 Myrtle Ln
- 9632 Myrtle Ln
- 10600 Lakes Blvd Unit 1604
- 10600 Lakes Blvd Unit 707







