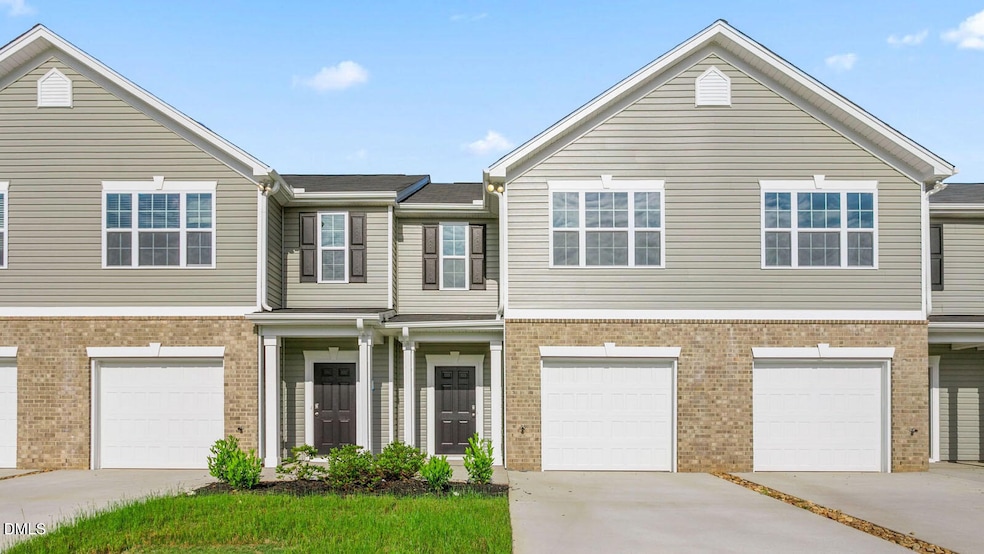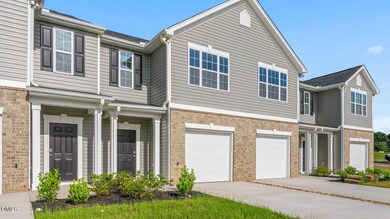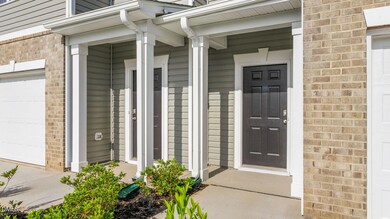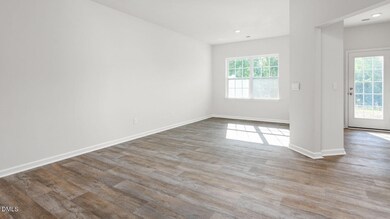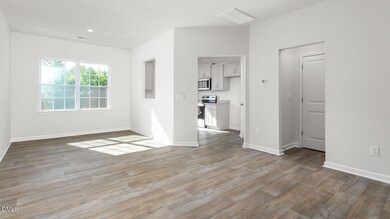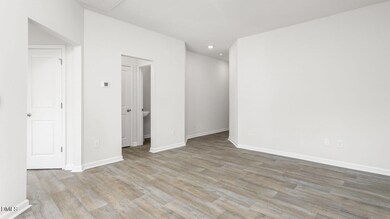240 Canopy Dr Graham, NC 27253
South Burlington NeighborhoodEstimated payment $1,543/month
Highlights
- New Construction
- Cathedral Ceiling
- Stainless Steel Appliances
- Traditional Architecture
- Community Pool
- 1 Car Attached Garage
About This Home
The Newton at Henley Ridge in Graham, NC offers 3 bedrooms, 2.5 bathrooms, and 1,416 sq. ft. of space. Upon entering the home, you'll be greeted by an inviting foyer that leads you past the staircase and powder room into the heart of the home. The open kitchen features stainless steel appliances and granite countertops, flowing into the dining and family rooms. The primary bedroom includes a walk-in closet, walk-in shower, and dual vanity. Two additional bedrooms share a full bath. The laundry room completes the second floor. With its thoughtful design and spacious layout, the Newton is the perfect place to call home at Henley Ridge. Contact us today to schedule your personal tour!
Townhouse Details
Home Type
- Townhome
Est. Annual Taxes
- $293
Year Built
- Built in 2025 | New Construction
Lot Details
- 1,612 Sq Ft Lot
HOA Fees
- $180 Monthly HOA Fees
Parking
- 1 Car Attached Garage
- 2 Open Parking Spaces
Home Design
- Home is estimated to be completed on 8/15/25
- Traditional Architecture
- Brick Exterior Construction
- Slab Foundation
- Frame Construction
- Shingle Roof
- Vinyl Siding
Interior Spaces
- 1,416 Sq Ft Home
- 2-Story Property
- Cathedral Ceiling
- Family Room
- Dining Room
- Laundry on upper level
Kitchen
- Electric Oven
- Electric Range
- Microwave
- Plumbed For Ice Maker
- Stainless Steel Appliances
- Disposal
Flooring
- Carpet
- Vinyl
Bedrooms and Bathrooms
- 3 Bedrooms
- Primary bedroom located on second floor
Home Security
Schools
- S Graham Elementary School
- Graham Middle School
- Graham High School
Utilities
- Forced Air Heating and Cooling System
- Electric Water Heater
Listing and Financial Details
- Assessor Parcel Number 181676
Community Details
Overview
- Slatter Management Association, Phone Number (336) 272-0641
- Henley Subdivision
Recreation
- Community Pool
Security
- Carbon Monoxide Detectors
- Fire and Smoke Detector
Map
Home Values in the Area
Average Home Value in this Area
Tax History
| Year | Tax Paid | Tax Assessment Tax Assessment Total Assessment is a certain percentage of the fair market value that is determined by local assessors to be the total taxable value of land and additions on the property. | Land | Improvement |
|---|---|---|---|---|
| 2025 | $148 | $30,000 | $30,000 | $0 |
Property History
| Date | Event | Price | List to Sale | Price per Sq Ft |
|---|---|---|---|---|
| 11/18/2025 11/18/25 | Off Market | $254,000 | -- | -- |
| 10/24/2025 10/24/25 | Price Changed | $254,000 | -1.9% | $179 / Sq Ft |
| 08/29/2025 08/29/25 | For Sale | $258,990 | -- | $183 / Sq Ft |
Source: Doorify MLS
MLS Number: 10122966
- 237 Canopy Dr
- 1338 Beaufort Dr
- 130 W Crescent Square Dr
- 114 Florence St Unit 21
- 115 Florence St Unit 21
- 115 Florence St Unit 17
- 115 Florence St Unit 9
- 317 Atwood Dr
- 2444 Maple Ave
- 115 Ivey Rd
- 115 Ivey Rd Unit 113-H
- 206 Robin Ln Unit D
- 211 E Gilbreath St
- 422 Wildwood Ln
- 400 Williamson St
- 511 Poplar St Unit A
- 720 Ivey Rd
- 2415 Pepperstone Dr
- 298 Rosemary Dr
- 414 Washington St
