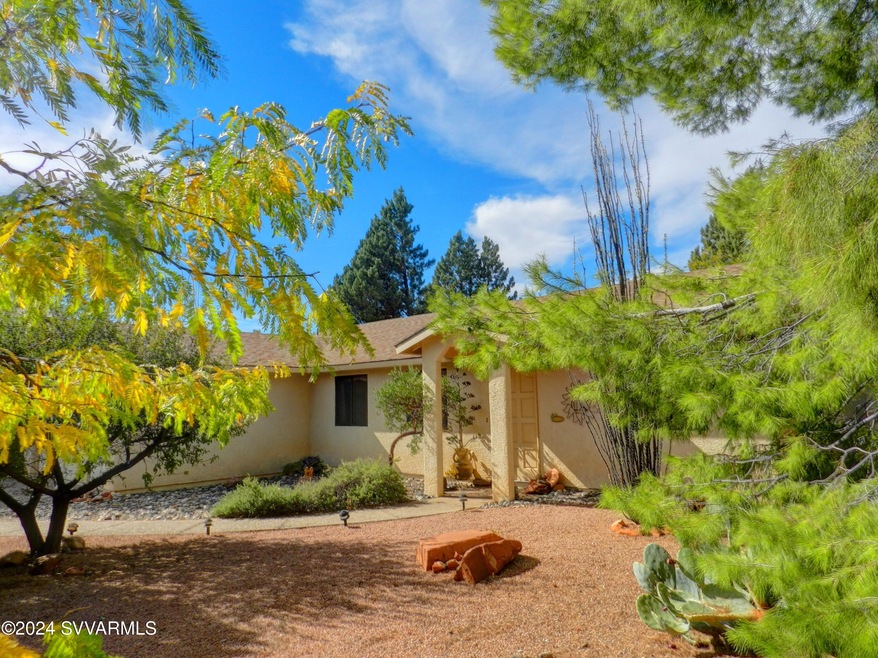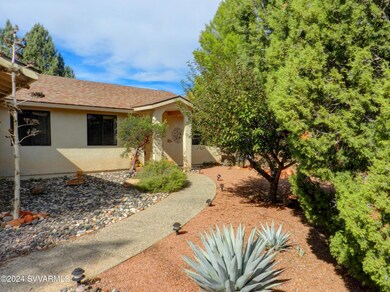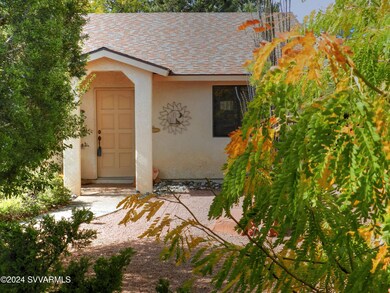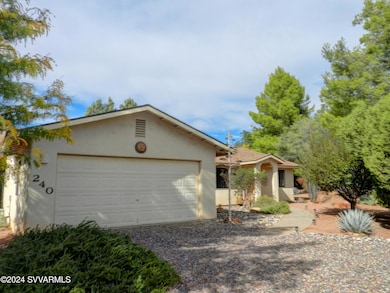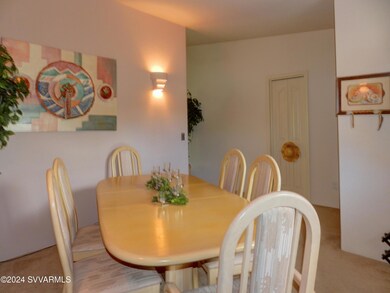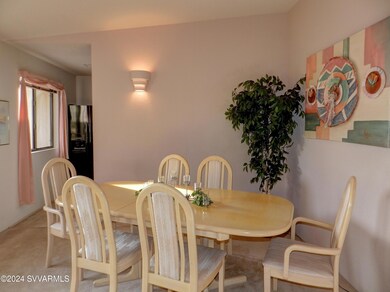
240 Castle Rock Rd Sedona, AZ 86351
Village of Oak Creek (Big Park) NeighborhoodHighlights
- Views of Red Rock
- Clubhouse
- Southwestern Architecture
- Spa
- Cathedral Ceiling
- Living Area on First Floor
About This Home
As of February 2025This Charming and Cozy 3 bedroom 2 bath southwest style home is located in a super convenient location just minutes from the Village of Oakcreek golf course. The split bedroom floor plan features a spacious living room with Cathedral ceiling and a wood burning fireplace; the formal dining room is adjacent to a compact kitchen. Step outside to the backyard patio after a game of golf, and you can relax and enjoy a soothing soak in the hot tub in the quiet privacy the surrounding mature trees provide. Lots of shopping, great restaurants, Clark's Market, the bank and post office, and other conveniences are in easy proximity. The sellers have taken great care of the home over the years and have used it as a vacation home only six months a year. A great value!
Last Agent to Sell the Property
Coldwell Banker Realty License #BR007386000 Listed on: 12/05/2023

Home Details
Home Type
- Single Family
Est. Annual Taxes
- $2,728
Year Built
- Built in 1992
Lot Details
- 0.25 Acre Lot
- Drip System Landscaping
- Landscaped with Trees
HOA Fees
- $25 Monthly HOA Fees
Property Views
- Red Rock
- Mountain
Home Design
- Southwestern Architecture
- Slab Foundation
- Wood Frame Construction
- Tile Roof
- Stucco
Interior Spaces
- 1,686 Sq Ft Home
- 1-Story Property
- Cathedral Ceiling
- Ceiling Fan
- Wood Burning Fireplace
- Vertical Blinds
- Drapes & Rods
- Window Screens
- Living Area on First Floor
- Formal Dining Room
- Fire and Smoke Detector
Kitchen
- Electric Oven
- Cooktop
- Dishwasher
- Disposal
Flooring
- Carpet
- Laminate
Bedrooms and Bathrooms
- 3 Bedrooms
- Split Bedroom Floorplan
- En-Suite Primary Bedroom
- Walk-In Closet
- 2 Bathrooms
- Bathtub With Separate Shower Stall
Laundry
- Laundry Room
- Dryer
- Washer
Parking
- 2 Car Garage
- Garage Door Opener
- Off-Street Parking
Accessible Home Design
- Level Entry For Accessibility
Outdoor Features
- Spa
- Covered Patio or Porch
Utilities
- Refrigerated Cooling System
- Forced Air Heating System
- Underground Utilities
- Private Water Source
- Electric Water Heater
- Conventional Septic
- Septic System
- Phone Available
- Cable TV Available
Listing and Financial Details
- Assessor Parcel Number 40528082
Community Details
Overview
- Occc East Subdivision
Amenities
- Clubhouse
Ownership History
Purchase Details
Home Financials for this Owner
Home Financials are based on the most recent Mortgage that was taken out on this home.Similar Homes in Sedona, AZ
Home Values in the Area
Average Home Value in this Area
Purchase History
| Date | Type | Sale Price | Title Company |
|---|---|---|---|
| Warranty Deed | $650,000 | Pioneer Title |
Property History
| Date | Event | Price | Change | Sq Ft Price |
|---|---|---|---|---|
| 02/13/2025 02/13/25 | Sold | $650,000 | +0.3% | $386 / Sq Ft |
| 12/05/2023 12/05/23 | For Sale | $648,000 | -- | $384 / Sq Ft |
Tax History Compared to Growth
Tax History
| Year | Tax Paid | Tax Assessment Tax Assessment Total Assessment is a certain percentage of the fair market value that is determined by local assessors to be the total taxable value of land and additions on the property. | Land | Improvement |
|---|---|---|---|---|
| 2026 | $2,808 | $51,883 | -- | -- |
| 2024 | $2,728 | $54,954 | -- | -- |
| 2023 | $2,728 | $41,519 | $0 | $0 |
| 2022 | $2,679 | $29,807 | $7,437 | $22,370 |
| 2021 | $2,725 | $29,591 | $6,917 | $22,674 |
| 2020 | $2,725 | $0 | $0 | $0 |
| 2019 | $2,698 | $0 | $0 | $0 |
| 2018 | $2,759 | $0 | $0 | $0 |
| 2017 | $2,685 | $0 | $0 | $0 |
| 2016 | $2,649 | $0 | $0 | $0 |
| 2015 | $2,515 | $0 | $0 | $0 |
| 2014 | -- | $0 | $0 | $0 |
Agents Affiliated with this Home
-
Barbara Thomson

Seller's Agent in 2025
Barbara Thomson
Coldwell Banker Realty
(928) 301-1604
9 in this area
37 Total Sales
-
Jared Folsom

Buyer's Agent in 2025
Jared Folsom
Berkshire Hathaway HomeService
(928) 202-2804
2 in this area
13 Total Sales
Map
Source: Sedona Verde Valley Association of REALTORS®
MLS Number: 534711
APN: 405-28-082
- 130 Castle Rock Rd Unit 100
- 130 Castle Rock Rd Unit 11
- 130 Castle Rock Rd Unit 34
- 90 Vultee Rd
- 52 W Cortez Dr
- 165 Verde Valley School Rd Unit 37
- 165 Verde Valley School Rd Unit 11
- 17 Skyline Cir
- 11 Skyline Cir
- 95 N House Rock Rd
- 7 Skyline Dr
- 375 Verde Valley School Rd
- 120 Skyline Dr
- 45 N Canyon Diablo Rd Unit 5
- 45 N Canyon Diablo Rd Unit 4
- 26 S House Rock Rd
- 15 Creek Rock Cir
- 50 Chaparral Dr
- 20 Creek Rock Rd
- 155 S Canyon Diablo Rd Unit 1
