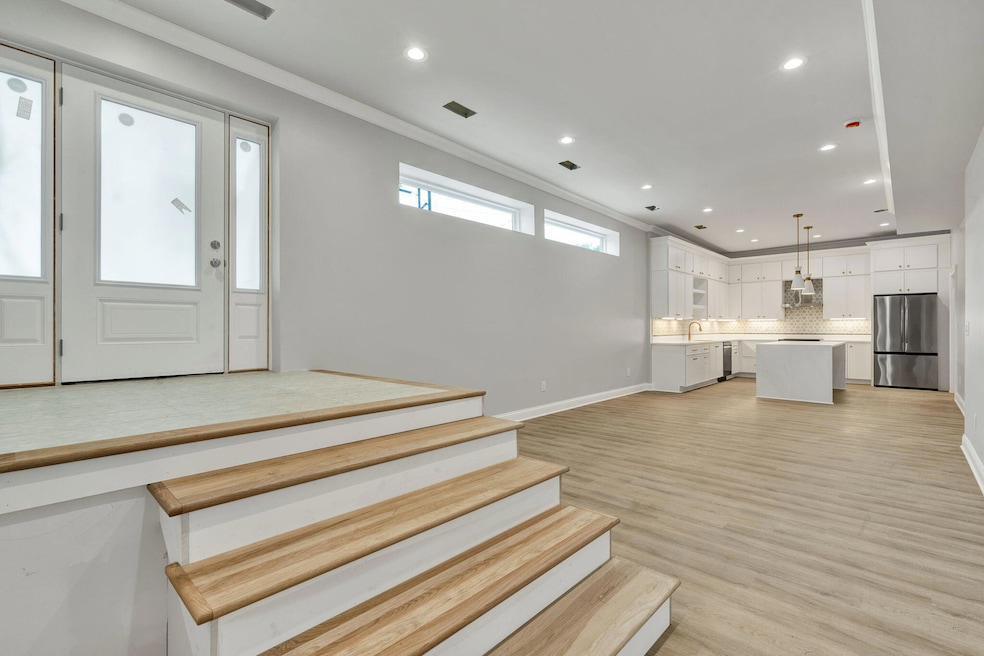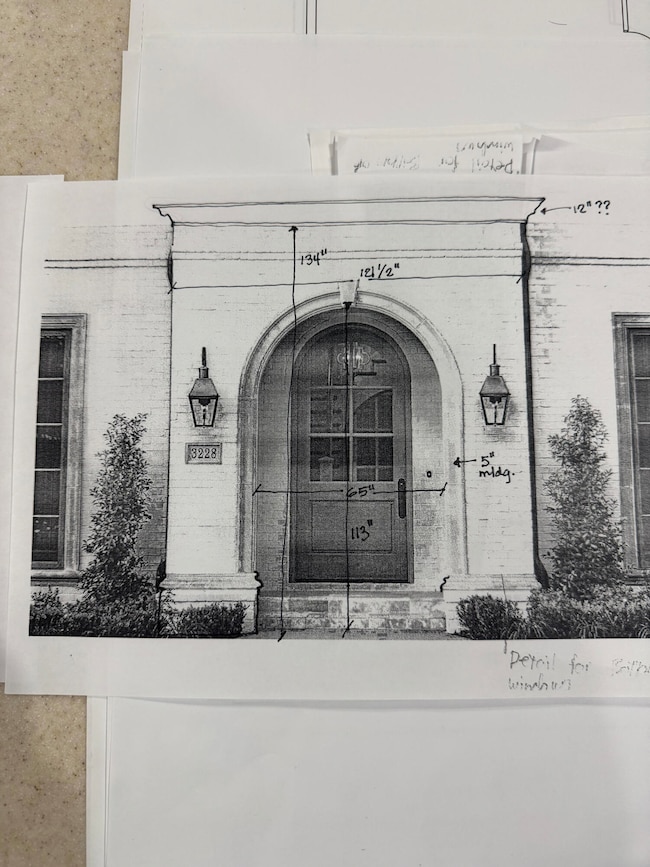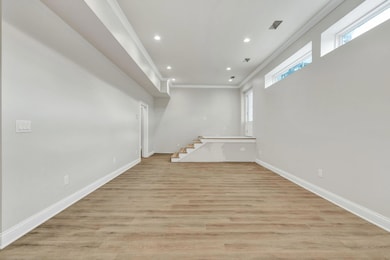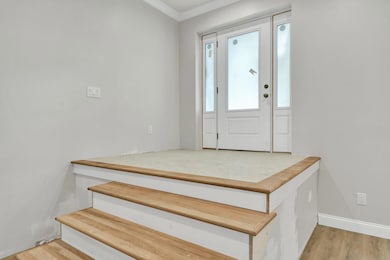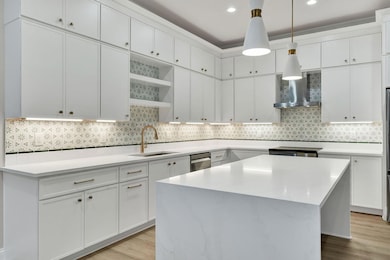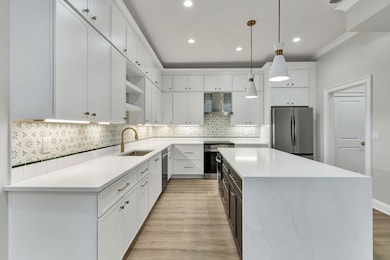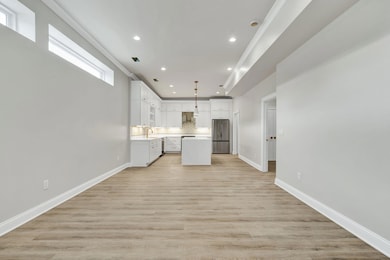240 Central Ave NE Cleveland, TN 37311
3
Beds
2.5
Baths
1,310
Sq Ft
0.34
Acres
Highlights
- Open Floorplan
- Corner Lot
- Granite Countertops
- Ranch Style House
- High Ceiling
- 3-minute walk to First Street Square
About This Home
Welcome to the unicorn apartment. There is nothing else like this downtown or anywhere else in Cleveland. Luxury deluxe! Completely new finishes and fixtures. Walk to all the downtown establishments and events. Private entry and back patio. Washer and dryer.
Listing Agent
Coldwell Banker Kinard Realty License #285071 Listed on: 11/20/2025

Condo Details
Home Type
- Condominium
Est. Annual Taxes
- $1,171
Year Built
- Built in 1957 | Remodeled
Home Design
- Ranch Style House
- Flat Roof Shape
- Slab Foundation
- Stucco
Interior Spaces
- 1,310 Sq Ft Home
- Open Floorplan
- Crown Molding
- High Ceiling
- Ceiling Fan
- Luxury Vinyl Tile Flooring
Kitchen
- Electric Oven
- Electric Range
- Microwave
- Dishwasher
- Kitchen Island
- Granite Countertops
Bedrooms and Bathrooms
- 3 Bedrooms
- Walk-In Closet
Laundry
- Laundry Room
- Laundry on main level
- Dryer
- Washer
Parking
- Paved Parking
- Off-Street Parking
Outdoor Features
- Patio
- Front Porch
Schools
- Arnold Elementary School
- Cleveland Middle School
- Cleveland High School
Utilities
- Central Heating and Cooling System
- Natural Gas Connected
- Tankless Water Heater
Listing and Financial Details
- Property Available on 1/1/26
- 24 Month Lease Term
- Assessor Parcel Number 049m S 00200 000
Community Details
Overview
- Association fees include trash collection
Pet Policy
- No Pets Allowed
Map
Source: River Counties Association of REALTORS®
MLS Number: 20255471
APN: 049M-S-002.00
Nearby Homes
- 650 Railroad St NE
- 0 Inman St W
- 463 Central Ave NW
- 570 S Ocoee St
- 970 Gaut St NE
- 745 Church St SE
- 755 Church St SE
- 621 Highland Ave NW
- 970 SE King Edward Ave
- 253 15th St NW
- 417 Crest Dr SW
- 966 Church St SE
- 250 15th St NW
- 171 Powell St
- 320 15th St NW
- 1075 Church St SE
- 682 9th St SE
- 1150 Lang St NE
- 251 Fair St SE
- 1716 Clemmer St NE
- 1904 Cypress Ln
- 433 Worth St NW Unit 3
- 433 Worth St NW Unit 4
- 615 Brown Ave NW
- 1210 Chippewa Ave SE
- 1159 Harrison Pike
- 2020 Bates Pike SE
- 630 14th St SE Unit Nelson Properties & Manag
- 260 25th St NE
- 1220 20th St SE
- 2077 Century Ave SE
- 2032 Blythe Ave SE
- 2966 Landmark Ct NE
- 1230 Village Way
- 2997 Landmark Ct NE
- 2350 Blackburn Rd SE
- 3005 Pine Dr NE
- 1837 19th St NW Unit B
- 3210 Ocoee St N
- 3009 Oakland Dr NW
