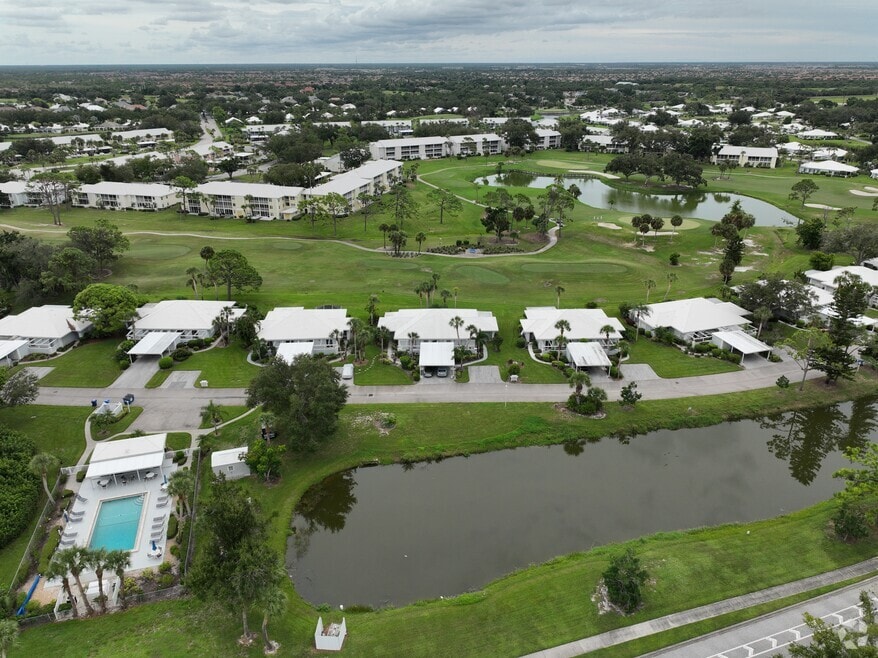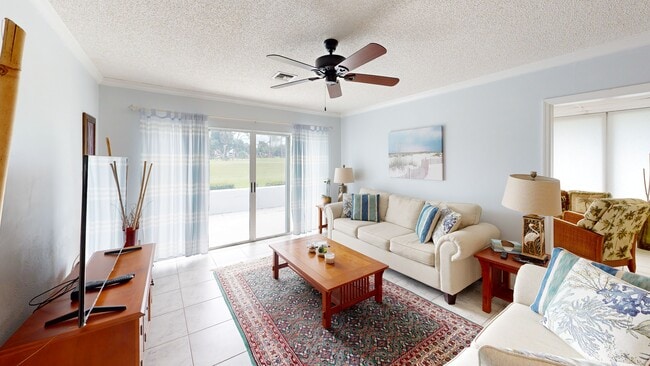
240 Cerromar Way S Unit 42 Venice, FL 34293
Plantation NeighborhoodEstimated payment $2,097/month
Highlights
- Hot Property
- On Golf Course
- Private Lot
- Taylor Ranch Elementary School Rated A-
- Open Floorplan
- Florida Architecture
About This Home
Welcome to this beautifully maintained 3-bedroom villa in the highly sought-after Augusta Villas at the Plantation, where maintenance-free living meets resort-style amenities. Enjoy stunning panoramic views of the golf course from your expansive 28-foot open-air patio, perfectly positioned with desirable southeastern exposure for warm morning light and peaceful afternoons. Inside, the sunlit interior features tile flooring throughout and an updated eat-in kitchen with crisp white shaker cabinetry and granite countertops. Both bathrooms have been stylishly renovated with new vanities and striking tub and shower tilework. A spacious laundry room adds convenience and extra storage. Just steps from your front door, one of two heated community pools awaits, offering the ideal spot to relax or socialize. Optional membership at the Plantation Golf & Country Club opens the door to two 18-hole championship golf courses, a pickleball and tennis complex, resort-style pool with cabana bar, and a vibrant social calendar. All of this is located just minutes from area beaches, downtown Venice, Wellen Park, the Atlanta Braves Spring Training Facility, and an abundance of shopping and dining. This villa truly offers the best of Florida living.
Listing Agent
MICHAEL SAUNDERS & COMPANY Brokerage Phone: 941-493-2500 License #3093832 Listed on: 07/15/2025

Property Details
Home Type
- Condominium
Est. Annual Taxes
- $1,961
Year Built
- Built in 1980
Lot Details
- On Golf Course
- Northwest Facing Home
- Landscaped with Trees
HOA Fees
Home Design
- Florida Architecture
- Villa
- Slab Foundation
- Metal Roof
- Block Exterior
- Stucco
Interior Spaces
- 1,487 Sq Ft Home
- Open Floorplan
- Ceiling Fan
- Blinds
- Sliding Doors
- Great Room
- Dining Room
- Den
- Golf Course Views
Kitchen
- Range
- Microwave
- Wine Refrigerator
- Stone Countertops
- Disposal
Flooring
- Concrete
- Tile
Bedrooms and Bathrooms
- 3 Bedrooms
- Walk-In Closet
- 2 Full Bathrooms
- Single Vanity
- Bathtub with Shower
- Shower Only
Laundry
- Laundry Room
- Washer
Home Security
Parking
- 1 Carport Space
- 1 Parking Garage Space
- Guest Parking
Eco-Friendly Details
- Reclaimed Water Irrigation System
Outdoor Features
- Outdoor Storage
- Rain Gutters
- Rear Porch
Utilities
- Central Heating and Cooling System
- Underground Utilities
- Electric Water Heater
- High Speed Internet
- Cable TV Available
Listing and Financial Details
- Visit Down Payment Resource Website
- Tax Lot 42
- Assessor Parcel Number 0443051042
Community Details
Overview
- Association fees include cable TV, pool, escrow reserves fund, insurance, maintenance structure, ground maintenance, management, private road
- Ami Association, Phone Number (941) 493-0287
- Visit Association Website
- Plantation Association
- Augusta Villas At Plan Community
- Augusta Villas At Plan Subdivision
- Association Owns Recreation Facilities
- The community has rules related to deed restrictions, vehicle restrictions
Recreation
- Golf Course Community
- Community Playground
- Community Pool
Pet Policy
- 2 Pets Allowed
- Dogs and Cats Allowed
Security
- Fire and Smoke Detector
Map
Home Values in the Area
Average Home Value in this Area
Tax History
| Year | Tax Paid | Tax Assessment Tax Assessment Total Assessment is a certain percentage of the fair market value that is determined by local assessors to be the total taxable value of land and additions on the property. | Land | Improvement |
|---|---|---|---|---|
| 2024 | $1,864 | $165,575 | -- | -- |
| 2023 | $1,864 | $160,752 | $0 | $0 |
| 2022 | $2,008 | $173,270 | $0 | $0 |
| 2021 | $1,973 | $168,223 | $0 | $0 |
| 2020 | $1,968 | $165,900 | $0 | $165,900 |
| 2019 | $1,990 | $170,500 | $0 | $170,500 |
| 2018 | $1,959 | $169,500 | $0 | $169,500 |
| 2017 | $2,333 | $160,800 | $0 | $160,800 |
| 2016 | $1,263 | $142,000 | $0 | $142,000 |
| 2015 | $1,282 | $133,900 | $0 | $133,900 |
| 2014 | $1,281 | $107,802 | $0 | $0 |
Property History
| Date | Event | Price | List to Sale | Price per Sq Ft |
|---|---|---|---|---|
| 09/22/2025 09/22/25 | Price Changed | $240,000 | -5.9% | $161 / Sq Ft |
| 09/09/2025 09/09/25 | Price Changed | $255,000 | -1.5% | $171 / Sq Ft |
| 07/15/2025 07/15/25 | For Sale | $259,000 | -- | $174 / Sq Ft |
Purchase History
| Date | Type | Sale Price | Title Company |
|---|---|---|---|
| Warranty Deed | $182,000 | Attorney | |
| Warranty Deed | $280,000 | Msc Title Inc | |
| Warranty Deed | $156,000 | -- | |
| Warranty Deed | $115,000 | -- | |
| Warranty Deed | $100,000 | -- |
Mortgage History
| Date | Status | Loan Amount | Loan Type |
|---|---|---|---|
| Open | $100,000 | New Conventional | |
| Previous Owner | $124,800 | No Value Available | |
| Previous Owner | $92,000 | No Value Available |
About the Listing Agent

A native from Bangor, Maine, Rob Brooker, swapped his snow boots for flip-flops and made his favorite vacation destination his new home. As a son of a residential builder and a realtor, his family had always been involved in real estate. Upon graduation from the University of Maine, he joined the Michael Saunders & Company team in 2004.
Rob's experience as a restaurant manager during college has been a great asset when it came to listening to and serving his clients' wants and needs. An
Rob's Other Listings
Source: Stellar MLS
MLS Number: N6139635
APN: 0443-05-1042
- 208 Cerromar Way S Unit 26
- 451 Wexford Cir Unit 86
- 450 Wexford Cir Unit 106
- 236 Cerromar Way S Unit 40
- 420 Wexford Cir Unit 124
- 262 Cerromar Way S Unit 53
- 232 Cerromar Way S Unit 38
- 266 Cerromar Way S Unit 55
- 431 Cerromar Ln Unit 446
- 448 Cerromar Rd Unit 289
- 429 Cerromar Ln Unit 353
- 458 Cerromar Rd Unit 382
- 429 Cerromar Ln Unit 352
- 454 Cerromar Rd Unit 172
- 458 Cerromar Rd Unit 483
- 437 Cerromar Ln Unit 414
- 437 Cerromar Ln Unit 513
- 433 Cerromar Ln Unit 330
- 433 Cerromar Ln Unit 438
- 433 Cerromar Ln Unit 331
- 276 Cerromar Way S Unit 60
- 208 Cerromar Way S Unit 26
- 216 Cerromar Way S Unit 30
- 427 Cerromar Ln Unit 458
- 448 Cerromar Rd Unit 189
- 437 Cerromar Ln Unit 523
- 437 Cerromar Ln Unit 315
- 435 Cerromar Ln Unit 329
- 433 Cerromar Ln Unit 331
- 232 Wetherby St
- 192 Braemar Ave
- 436 Cerromar Ln Unit 379
- 425 Cerromar Terrace Unit 359
- 231 Southampton Ln Unit 277
- 339 Pembroke Ln S Unit 228
- 235 Southampton Ln Unit 276
- 243 Southampton Ln Unit 273
- 226 Southampton Ln Unit 257
- 163 Braemar Ave
- 414 Devonshire Ln





