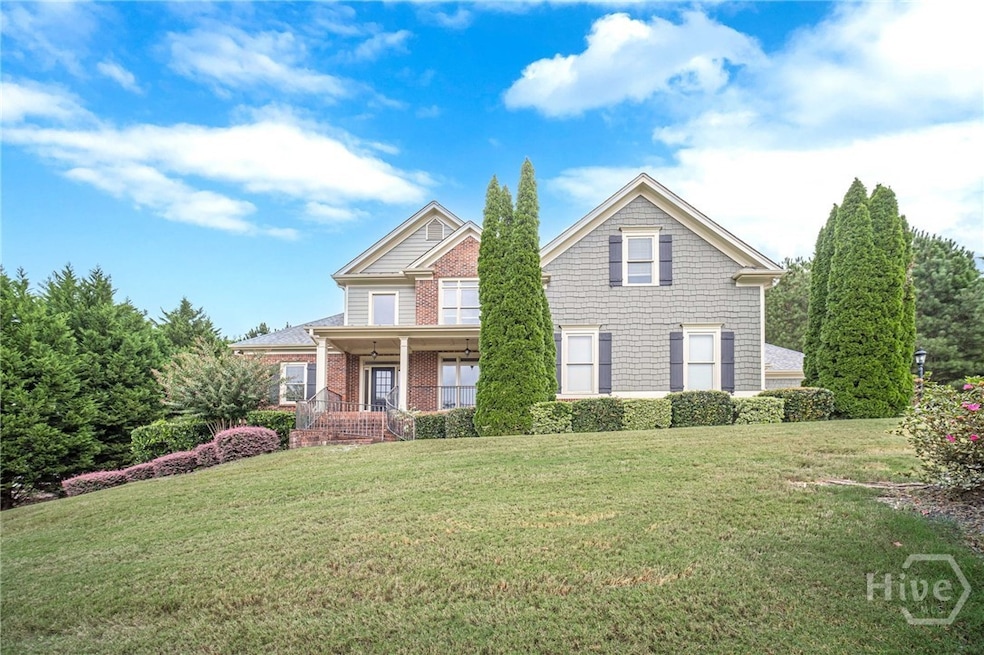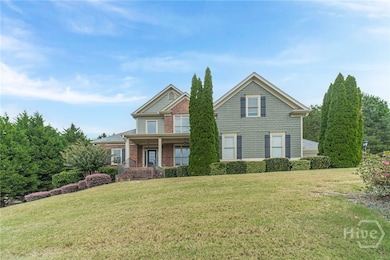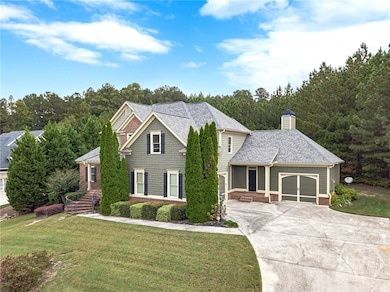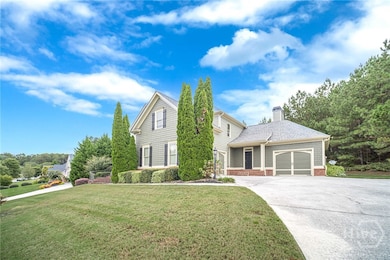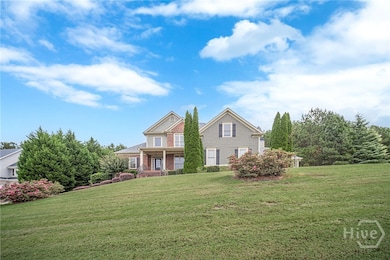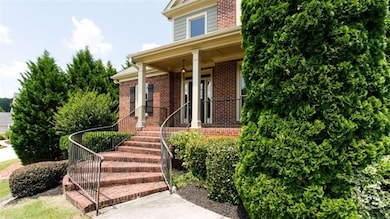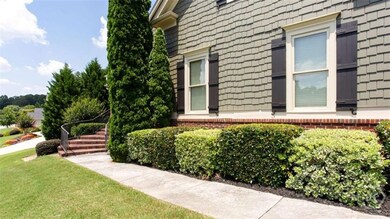240 Chandler Walk Loganville, GA 30052
Estimated payment $4,341/month
Highlights
- 58,370 Sq Ft lot
- Vaulted Ceiling
- Fireplace
- Sharon Elementary School Rated A-
- Traditional Architecture
- 3 Car Attached Garage
About This Home
This stunning home is located in Loganville, just minutes from shopping, dining, and conveniences. Impressive open floor plan, ideal for entertaining. The large dining room flows seamlessly into the vaulted great room, complete with a cozy fireplace and custom built-in. The gourmet kitchen is a chef's dream and flows seamlessly into a beautiful vaulted keeping room with a second fireplace. Hardwood floors on most of main. The primary suite is on the main with en-suite bath offers spa-like finishes, while upstairs you'll find four bedrooms, with two full baths. Outside enjoy the screened porch. Full basement has two large finished rooms, a full bathroom, and plenty of unfinished storage-perfect for a home theater, game rooms. Three-car garage and 1.3-acre lot, offers both space and privacy in a prime location.This is a rare opportunity to own a spacious, well-appointed home in one of Loganville's premier neighborhoods! New interior paint on main levels and new carpet in Master bedroom.
Listing Agent
LaDonna Swinwood
Algin Realty License #250692 Listed on: 10/07/2025
Home Details
Home Type
- Single Family
Est. Annual Taxes
- $8,206
Year Built
- Built in 2005
Lot Details
- 1.34 Acre Lot
HOA Fees
- $21 Monthly HOA Fees
Parking
- 3 Car Attached Garage
- Garage Door Opener
- Off-Street Parking
Home Design
- Traditional Architecture
- Brick Exterior Construction
- Concrete Siding
Interior Spaces
- 4,912 Sq Ft Home
- 3-Story Property
- Vaulted Ceiling
- Fireplace
- Laundry Room
- Basement
Bedrooms and Bathrooms
- 5 Bedrooms
Schools
- Sharon Elementary School
- Loganville Middle School
- Logvanville High School
Utilities
- Central Heating and Cooling System
- Heating System Uses Gas
- Underground Utilities
- Gas Water Heater
- Septic Tank
Listing and Financial Details
- Assessor Parcel Number NL07D-032
Map
Home Values in the Area
Average Home Value in this Area
Tax History
| Year | Tax Paid | Tax Assessment Tax Assessment Total Assessment is a certain percentage of the fair market value that is determined by local assessors to be the total taxable value of land and additions on the property. | Land | Improvement |
|---|---|---|---|---|
| 2024 | $8,206 | $240,920 | $34,000 | $206,920 |
| 2023 | $5,474 | $232,400 | $34,000 | $198,400 |
| 2022 | $6,173 | $222,200 | $34,000 | $188,200 |
| 2021 | $5,730 | $190,800 | $26,000 | $164,800 |
| 2020 | $5,799 | $186,880 | $27,200 | $159,680 |
| 2019 | $5,637 | $182,480 | $27,200 | $155,280 |
| 2018 | $5,709 | $182,480 | $27,200 | $155,280 |
| 2017 | $7,683 | $174,360 | $27,200 | $147,160 |
| 2016 | $5,042 | $153,320 | $27,200 | $126,120 |
| 2015 | $4,951 | $148,760 | $27,200 | $121,560 |
| 2014 | $4,870 | $142,120 | $27,200 | $114,920 |
Property History
| Date | Event | Price | List to Sale | Price per Sq Ft |
|---|---|---|---|---|
| 10/07/2025 10/07/25 | For Sale | $689,900 | -- | $140 / Sq Ft |
Purchase History
| Date | Type | Sale Price | Title Company |
|---|---|---|---|
| Deed | -- | -- | |
| Deed | $433,500 | -- | |
| Deed | $244,300 | -- |
Mortgage History
| Date | Status | Loan Amount | Loan Type |
|---|---|---|---|
| Open | $411,800 | New Conventional | |
| Previous Owner | $1,297,050 | No Value Available |
Source: CLASSIC MLS (Athens Area Association of REALTORS®)
MLS Number: CL341222
APN: NL07D00000032000
- 806 Tucker Trail
- 3308 Pepperpike Ct
- 3321 Pepperpike Ct
- 3288 Pepperpike Ct
- 350 Towler Dr
- 1816 Andrew Acres Ln
- 3710 Cattle Field Crossing
- 2787 Malton Way
- 100 Alexander Crossing
- 106 Logan Pass Dr
- 214 Walton St
- 5024 Logans Run
- 1479 Aquamarine Dr
- 3009 Ansley Place Rd
- 3049 Ansley Place Rd
- 1529 Aquamarine Dr
- 890 Jubilation St
- 1528 Aquamarine Dr
- 1468 Aquamarine Dr
- 1509 Aquamarine Dr
