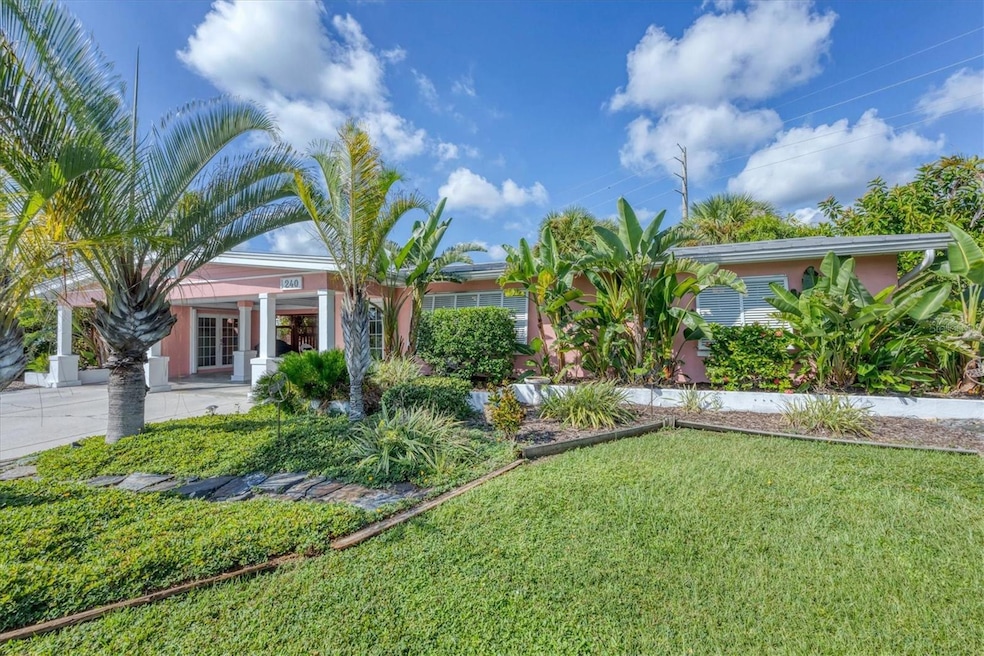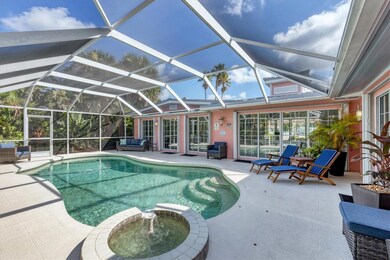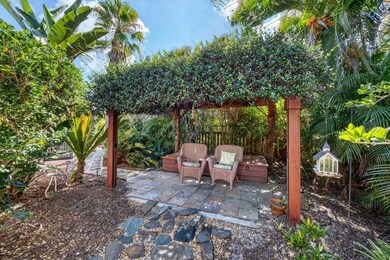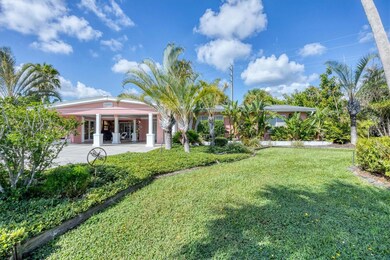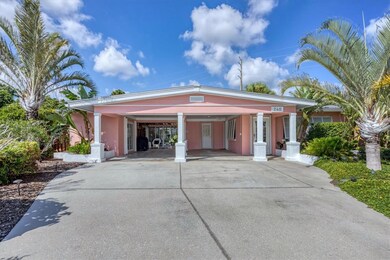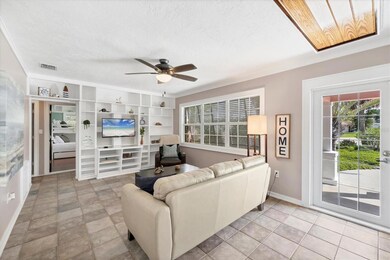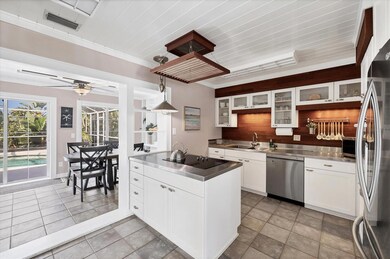240 Cocoa Ln Venice, FL 34293
Venice Gardens NeighborhoodEstimated payment $3,210/month
Highlights
- Screened Pool
- Pond View
- Coastal Architecture
- Garden Elementary School Rated A-
- Bamboo Trees
- Private Lot
About This Home
Under contract-accepting backup offers. Welcome to Villa Rosa, an exceptional turnkey residence ideally positioned on a quiet cul-de-sac in the heart of Venice, Florida. This fully furnished pool home is set within biking distance of Venice’s sandy Gulf beaches, dining and specialty shops, while providing rare privacy in a peaceful residential setting. Configured with flexible living arrangements, the home currently functions as a three-bedroom, three-bath layout, with the option to convert to a two-bedroom, two-bath main residence with a one-bedroom, one-bath private suite. The interiors are defined by nautical and Balinese-inspired design, tongue-and-groove ceilings, built-in shelving, and designer window treatments. The renovated kitchen showcases stainless steel countertops, newer appliances, and modern lighting and fans, while the home itself benefits from structural enhancements such as a metal roof, hurricane shutters, and a generator. Outdoors, a saltwater pool anchors the tropical backyard, surrounded by lush landscaping and a pergola-covered sitting area, perfect for Florida’s indoor-outdoor lifestyle. A detached, air-conditioned building expands the possibilities for a yoga studio, office, creative space, or guest suite. Villa Rosa is offered fully equipped, including all furnishings, bicycles, beach chairs, pool essentials and more, and has a strong track record as a highly rated short-term rental. Whether you are seeking a permanent Florida home, seasonal getaway or income-producing asset, this one-of-a-kind property offers the best of all worlds. Don’t miss the opportunity to own a furnished coastal retreat in Venice, schedule your private showing today!
Listing Agent
PREMIER SOTHEBYS INTL REALTY Brokerage Phone: 941-412-3323 License #3463321 Listed on: 09/04/2025

Co-Listing Agent
PREMIER SOTHEBYS INTL REALTY Brokerage Phone: 941-412-3323 License #3507126
Home Details
Home Type
- Single Family
Est. Annual Taxes
- $4,953
Year Built
- Built in 1957
Lot Details
- 0.32 Acre Lot
- Lot Dimensions are 40x71x145x75x122
- Cul-De-Sac
- Northeast Facing Home
- Wood Fence
- Child Gate Fence
- Mature Landscaping
- Private Lot
- Irrigation Equipment
- Bamboo Trees
- Garden
- Property is zoned RSF3
Property Views
- Pond
- Garden
- Pool
Home Design
- Coastal Architecture
- Florida Architecture
- Slab Foundation
- Metal Roof
- Block Exterior
- Stucco
Interior Spaces
- 2,081 Sq Ft Home
- 1-Story Property
- Shelving
- Chair Railings
- Crown Molding
- Coffered Ceiling
- Ceiling Fan
- Shade Shutters
- Shades
- Blinds
- Sliding Doors
- Family Room
- Living Room
- Dining Room
- Workshop
Kitchen
- Range
- Recirculated Exhaust Fan
- Microwave
- Dishwasher
Flooring
- Wood
- Cork
- Concrete
- Tile
Bedrooms and Bathrooms
- 3 Bedrooms
- Split Bedroom Floorplan
- En-Suite Bathroom
- Walk-In Closet
- 3 Full Bathrooms
- Split Vanities
- Pedestal Sink
- Bathtub With Separate Shower Stall
- Shower Only
Laundry
- Laundry in unit
- Dryer
- Washer
Home Security
- Hurricane or Storm Shutters
- Fire and Smoke Detector
Parking
- Carport
- Oversized Parking
- Driveway
Pool
- Screened Pool
- Heated In Ground Pool
- Saltwater Pool
- Fence Around Pool
- Pool Lighting
Outdoor Features
- Courtyard
- Enclosed Patio or Porch
- Separate Outdoor Workshop
- Shed
- Breezeway
- Rain Gutters
- Private Mailbox
Schools
- Garden Elementary School
- Venice Area Middle School
- Venice Senior High School
Utilities
- Central Heating and Cooling System
- Heat Pump System
- Electric Water Heater
- High Speed Internet
- Phone Available
- Cable TV Available
Community Details
- No Home Owners Association
- Venice Gardens Community
- Venice Gardens Subdivision
Listing and Financial Details
- Visit Down Payment Resource Website
- Tax Lot 566
- Assessor Parcel Number 0433090057
Map
Home Values in the Area
Average Home Value in this Area
Tax History
| Year | Tax Paid | Tax Assessment Tax Assessment Total Assessment is a certain percentage of the fair market value that is determined by local assessors to be the total taxable value of land and additions on the property. | Land | Improvement |
|---|---|---|---|---|
| 2025 | $4,953 | $370,000 | $90,300 | $279,700 |
| 2024 | $3,931 | $403,400 | $94,200 | $309,200 |
| 2023 | $3,931 | $314,974 | $0 | $0 |
| 2022 | $3,825 | $305,800 | $91,800 | $214,000 |
| 2021 | $1,765 | $135,429 | $0 | $0 |
| 2020 | $1,749 | $133,559 | $0 | $0 |
| 2019 | $1,672 | $130,556 | $0 | $0 |
| 2018 | $1,617 | $128,122 | $0 | $0 |
| 2017 | $1,598 | $125,487 | $0 | $0 |
| 2016 | $1,595 | $185,600 | $42,200 | $143,400 |
| 2015 | $1,619 | $156,100 | $33,700 | $122,400 |
| 2014 | $1,619 | $119,294 | $0 | $0 |
Property History
| Date | Event | Price | List to Sale | Price per Sq Ft | Prior Sale |
|---|---|---|---|---|---|
| 10/30/2025 10/30/25 | Pending | -- | -- | -- | |
| 09/25/2025 09/25/25 | Off Market | $535,000 | -- | -- | |
| 09/25/2025 09/25/25 | Pending | -- | -- | -- | |
| 09/19/2025 09/19/25 | Price Changed | $535,000 | -2.7% | $257 / Sq Ft | |
| 09/04/2025 09/04/25 | For Sale | $550,000 | +3.8% | $264 / Sq Ft | |
| 04/14/2023 04/14/23 | Sold | $530,000 | +1.0% | $255 / Sq Ft | View Prior Sale |
| 03/25/2023 03/25/23 | Pending | -- | -- | -- | |
| 03/23/2023 03/23/23 | For Sale | $524,900 | -- | $252 / Sq Ft |
Purchase History
| Date | Type | Sale Price | Title Company |
|---|---|---|---|
| Quit Claim Deed | $100 | None Listed On Document | |
| Warranty Deed | $530,000 | Integrity Title | |
| Warranty Deed | $380,000 | Stewart Title Company |
Mortgage History
| Date | Status | Loan Amount | Loan Type |
|---|---|---|---|
| Previous Owner | $342,000 | New Conventional |
Source: Stellar MLS
MLS Number: N6140365
APN: 0433-09-0057
- 236 Shamrock Blvd
- 13001 Pink Sand Ct
- 13001 Pink Sand Ct
- 259 Gardenia Rd
- 300 Gardenia Rd
- 260 Hillview Rd
- 328 Shamrock Blvd
- 245 Center Rd Unit 109
- 0 Ginger St Unit MFRC7511849
- 255 Fenwick Dr Unit 18
- 341 Pine Tree Rd
- 275 Mission Trail W Unit G
- 275 Mission Trail W Unit H
- 340 Glen Oak Rd
- 370 Three Lakes Ln Unit F
- 0 Dragon St Unit 225070561
- 0 Dragon St Unit MFRC7517410
- 0 Dragon St Unit 225070560
- 410 Mission Trail E Unit B
- 285 Mission Trail W Unit B
