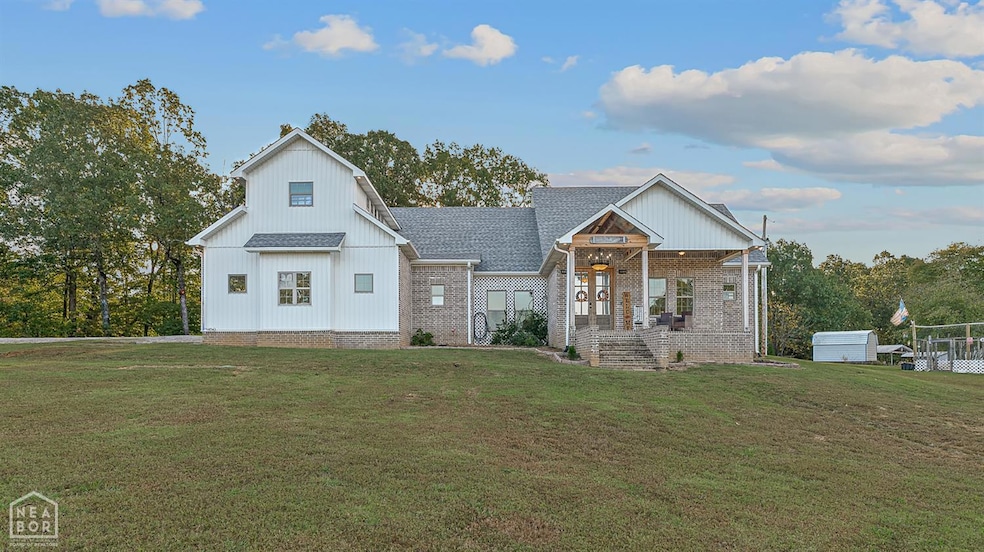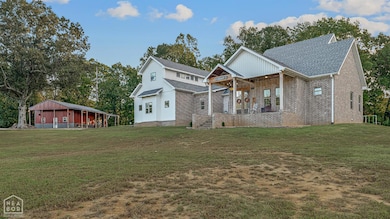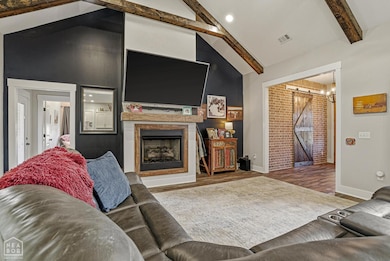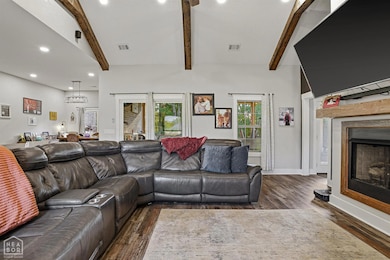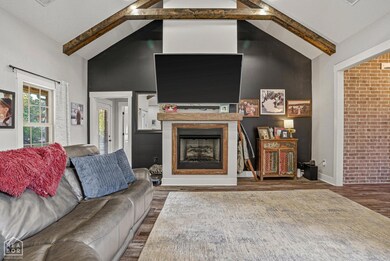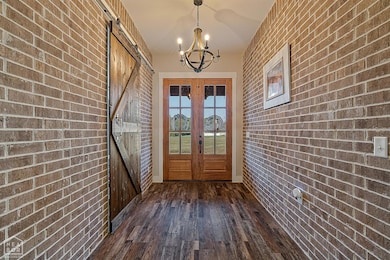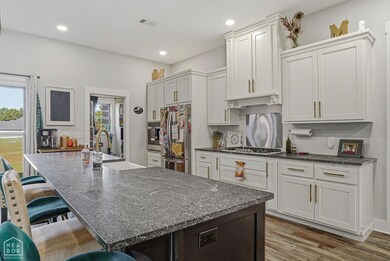240 County Road 765 Brookland, AR 72417
Estimated payment $2,905/month
Highlights
- Horses Allowed On Property
- RV Access or Parking
- Wooded Lot
- Brookland Elementary School Rated A-
- Pond
- Traditional Architecture
About This Home
Tucked off a quiet county road and resting on just over 3 acres this spacious home is sure to please. Boasting 4 bedrooms, 2 full bath bathrooms, 2 half bathrooms, a 30x40 shop with living quarters, and sunset views you dream of. Upon entrance you will notice the custom brick entry way, tall ceilings, and rustic wood beams. The open and split floor plan boasts granite countertops throughout, an abundance of cabinetry, gas cook top, tankless water heater, gas fireplace with wood mantle, large breakfast island with farmhouse sink, and a walk in pantry. The 3 bedrooms on the main level have great closets with built-ins. The guest bedrooms are connected by a jack and jill bathroom. The main suite has his and her vanities, large tile shower, soaker tub, and a huge walk-in closet. Upstairs is a large bonus room with half bath and walk in closet. Step outside to enjoy the spacious covered patio, a gorgeous tree line, and a peaceful meadow view. The 30x40 shop is insulated, heated and cooled, and has kitchen, bedroom, full bathroom, laundry area, and shop/storage space. This home is located in the Brookland School District and is sure to check all your boxes.
Home Details
Home Type
- Single Family
Est. Annual Taxes
- $1,357
Lot Details
- 3.01 Acre Lot
- Property fronts a county road
- Corner Lot
- Lot Has A Rolling Slope
- Wooded Lot
- Landscaped with Trees
Home Design
- Traditional Architecture
- Brick Exterior Construction
- Slab Foundation
- Shingle Roof
Interior Spaces
- 2,615 Sq Ft Home
- 2-Story Property
- Ceiling Fan
- Fireplace
- Two Living Areas
- Dining Room
- Bonus Room
- Workshop
- Vinyl Flooring
Kitchen
- Breakfast Bar
- Walk-In Pantry
- Dishwasher
- Farmhouse Sink
Bedrooms and Bathrooms
- 4 Bedrooms
- Primary Bedroom on Main
Parking
- 2 Car Detached Garage
- RV Access or Parking
Outdoor Features
- Pond
- Covered Patio or Porch
- Separate Outdoor Workshop
Schools
- Brookland Elementary And Middle School
- Brookland High School
Horse Facilities and Amenities
- Horses Allowed On Property
Utilities
- Central Heating and Cooling System
- Propane
- Tankless Water Heater
- Gas Water Heater
- Septic System
Listing and Financial Details
- Assessor Parcel Number 12-154123-02730
Map
Home Values in the Area
Average Home Value in this Area
Tax History
| Year | Tax Paid | Tax Assessment Tax Assessment Total Assessment is a certain percentage of the fair market value that is determined by local assessors to be the total taxable value of land and additions on the property. | Land | Improvement |
|---|---|---|---|---|
| 2025 | $2,044 | $43,387 | $11,000 | $32,387 |
| 2024 | $2,044 | $43,387 | $11,000 | $32,387 |
| 2023 | $1,630 | $43,387 | $11,000 | $32,387 |
| 2022 | $2,055 | $43,387 | $11,000 | $32,387 |
| 2021 | $1,299 | $35,270 | $8,100 | $27,170 |
| 2020 | $812 | $32,050 | $4,880 | $27,170 |
| 2019 | $829 | $32,050 | $4,880 | $27,170 |
| 2018 | $854 | $32,050 | $4,880 | $27,170 |
| 2017 | $853 | $32,050 | $4,880 | $27,170 |
| 2016 | $852 | $23,920 | $1,820 | $22,100 |
| 2015 | $852 | $23,920 | $1,820 | $22,100 |
| 2014 | $852 | $23,920 | $1,820 | $22,100 |
Property History
| Date | Event | Price | List to Sale | Price per Sq Ft | Prior Sale |
|---|---|---|---|---|---|
| 11/03/2025 11/03/25 | For Sale | $529,900 | +360.8% | $202 / Sq Ft | |
| 04/16/2021 04/16/21 | Sold | $115,000 | -11.5% | $58 / Sq Ft | View Prior Sale |
| 04/11/2021 04/11/21 | Pending | -- | -- | -- | |
| 04/06/2021 04/06/21 | For Sale | $129,900 | -- | $66 / Sq Ft |
Purchase History
| Date | Type | Sale Price | Title Company |
|---|---|---|---|
| Warranty Deed | $242,500 | None Listed On Document | |
| Warranty Deed | $115,000 | None Listed On Document |
Mortgage History
| Date | Status | Loan Amount | Loan Type |
|---|---|---|---|
| Open | $182,500 | New Conventional |
Source: Northeast Arkansas Board of REALTORS®
MLS Number: 10125386
APN: 12-154123-02700
- 137 County Road 765
- 2164 County Road 762
- 2164 Cr 762
- 229 County Road 7820
- 894 County Road 792
- 229 Cr 7820
- 83 County Road 7820
- 24 County Road 7820
- 40 County Road 795
- 6253 Arkansas 351
- 6253 Highway 351
- 41 Cr 7710
- 5936 S 745
- 5936 745
- 230 County Road 7710
- 357 Cr 790 Rd
- 894 Cr 792
- 93 County Road 7625
- 12 Lot 12 Rolling Meadows
- 7 Lot 7 Rolling Meadows
- 4601 County Road 745
- 100 Mcnatt Dr
- 3425 County Road 766
- 101 Weston Cove
- 103 Weston Cove
- 105 Weston Cove
- 431-393 Country Road 936
- 5555 Macedonia Rd
- 4800 Reserve Blvd
- 3101 Carnaby St
- 1009 Canera Dr
- 4216 Aggie Rd
- 500 N Caraway Rd
- 4012 Willow Pointe Dr
- 301 N Caraway Rd
- 2009 Cedar Heights Dr
- 400 E Roseclair St Unit 405 E Roseclair Apt # 1
- 1811 Self Cir
- 1830 E Johnson Ave
- 1311 N Church St Unit E
