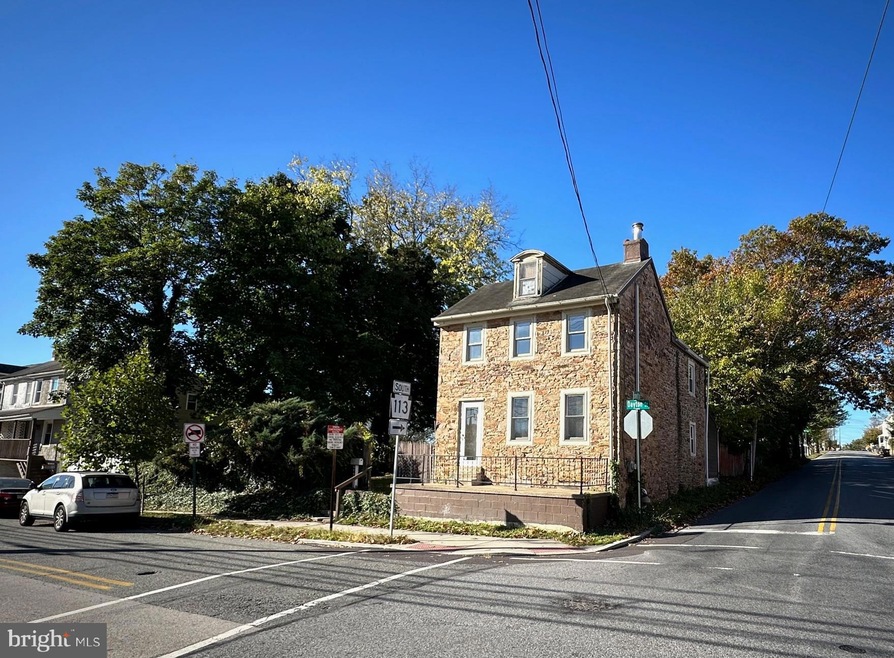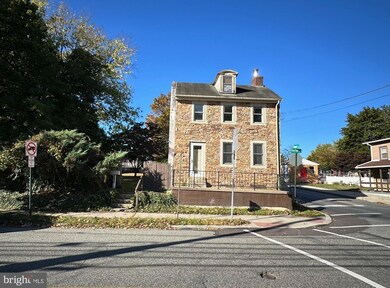
240 Dayton St Phoenixville, PA 19460
Highlights
- 0.36 Acre Lot
- Colonial Architecture
- Wood Flooring
- Phoenixville Area High School Rated A-
- Vaulted Ceiling
- Mud Room
About This Home
As of October 2024More Photos Coming Soon! Charming Stone Colonial with Endless Possibilities in Phoenixville. Discover the potential of this inviting stone colonial home, situated on a spacious corner lot of over 1/3 acre. This property is a fantastic opportunity for both homeowners and investors, offering ample room for expansion, subdivision, or the addition of a garage. Step inside to find beautiful exposed stone walls in the cozy living room and main bedroom, each featuring a charming gas fireplace—ideal for creating a warm and inviting atmosphere. The main level also includes a generous mudroom, an office/den, a second bedroom, and a kitchen equipped with recessed lighting, gas cooking, and a convenient dishwasher. Upstairs, you’ll find a well-appointed bathroom, a laundry room with a wash sink, and the expansive main bedroom. The hallway is bathed in natural light, thanks to a thoughtfully placed moonlight. Enjoy the convenience of natural gas heating and hot water, ensuring comfort year-round. Outside the yard is mostly fenced and presently has a large 2 car driveway with room for more spaces. Located less than a mile from the vibrant restaurants, breweries, and shops of Bridge Street, this home offers easy access to all that Phoenixville has to offer. Plus, you’ll appreciate the nearby amenities on the North Side, including the Rec Center, Reservoir Park, and unique small businesses in Franklin Commons. In 2015, the property was approved for a 4-lot subdivision, presenting additional development opportunities. Please note, the home is being sold in AS-IS condition, and the seller will not make repairs for a lender or the Borough U&O. Don't miss this chance to make this charming home your own or capitalize on its investment potential!
Last Agent to Sell the Property
Chris James Hector Realty License #RS306162 Listed on: 10/11/2024
Home Details
Home Type
- Single Family
Est. Annual Taxes
- $3,880
Year Built
- Built in 1900
Lot Details
- 0.36 Acre Lot
- Property is in average condition
- Property is zoned R1
Home Design
- Colonial Architecture
- Stone Foundation
- Pitched Roof
- Shingle Roof
- Stone Siding
Interior Spaces
- 1,449 Sq Ft Home
- Property has 2 Levels
- Vaulted Ceiling
- Mud Room
- Living Room
- Wood Flooring
Bedrooms and Bathrooms
- En-Suite Primary Bedroom
- 1 Full Bathroom
Basement
- Partial Basement
- Walk-Up Access
Parking
- 2 Parking Spaces
- 2 Driveway Spaces
- Gravel Driveway
Utilities
- Hot Water Heating System
- Natural Gas Water Heater
- Municipal Trash
Community Details
- No Home Owners Association
Listing and Financial Details
- Tax Lot 0311
- Assessor Parcel Number 15-05 -0311
Ownership History
Purchase Details
Home Financials for this Owner
Home Financials are based on the most recent Mortgage that was taken out on this home.Purchase Details
Purchase Details
Home Financials for this Owner
Home Financials are based on the most recent Mortgage that was taken out on this home.Purchase Details
Home Financials for this Owner
Home Financials are based on the most recent Mortgage that was taken out on this home.Purchase Details
Home Financials for this Owner
Home Financials are based on the most recent Mortgage that was taken out on this home.Purchase Details
Home Financials for this Owner
Home Financials are based on the most recent Mortgage that was taken out on this home.Similar Homes in Phoenixville, PA
Home Values in the Area
Average Home Value in this Area
Purchase History
| Date | Type | Sale Price | Title Company |
|---|---|---|---|
| Deed | $285,000 | None Listed On Document | |
| Deed | $157,244 | None Available | |
| Deed | $70,000 | None Available | |
| Deed | $205,000 | -- | |
| Deed | $83,000 | -- | |
| Deed | $85,000 | Security Search & Abstract C |
Mortgage History
| Date | Status | Loan Amount | Loan Type |
|---|---|---|---|
| Closed | $325,000 | Construction | |
| Previous Owner | $194,750 | Fannie Mae Freddie Mac | |
| Previous Owner | $116,000 | Adjustable Rate Mortgage/ARM | |
| Previous Owner | $29,000 | Balloon | |
| Previous Owner | $43,000 | No Value Available | |
| Previous Owner | $78,221 | FHA |
Property History
| Date | Event | Price | Change | Sq Ft Price |
|---|---|---|---|---|
| 10/25/2024 10/25/24 | Sold | $285,000 | -5.0% | $197 / Sq Ft |
| 10/11/2024 10/11/24 | Pending | -- | -- | -- |
| 10/11/2024 10/11/24 | For Sale | $300,000 | +328.6% | $207 / Sq Ft |
| 05/25/2012 05/25/12 | Sold | $70,000 | -29.9% | $48 / Sq Ft |
| 05/17/2012 05/17/12 | Pending | -- | -- | -- |
| 04/26/2012 04/26/12 | For Sale | $99,900 | -- | $69 / Sq Ft |
Tax History Compared to Growth
Tax History
| Year | Tax Paid | Tax Assessment Tax Assessment Total Assessment is a certain percentage of the fair market value that is determined by local assessors to be the total taxable value of land and additions on the property. | Land | Improvement |
|---|---|---|---|---|
| 2024 | $3,880 | $84,540 | $36,600 | $47,940 |
| 2023 | $3,794 | $84,540 | $36,600 | $47,940 |
| 2022 | $3,737 | $84,540 | $36,600 | $47,940 |
| 2021 | $3,683 | $84,540 | $36,600 | $47,940 |
| 2020 | $3,534 | $84,540 | $36,600 | $47,940 |
| 2019 | $3,469 | $84,540 | $36,600 | $47,940 |
| 2018 | $3,370 | $84,540 | $36,600 | $47,940 |
| 2017 | $3,318 | $84,540 | $36,600 | $47,940 |
| 2016 | $335 | $84,540 | $36,600 | $47,940 |
| 2015 | $335 | $84,540 | $36,600 | $47,940 |
| 2014 | $335 | $84,540 | $36,600 | $47,940 |
Agents Affiliated with this Home
-
Andrea Heskett

Seller's Agent in 2024
Andrea Heskett
Chris James Hector Realty
(610) 329-1622
25 in this area
131 Total Sales
-
Chris James-Hector

Seller's Agent in 2012
Chris James-Hector
Chris James Hector Realty
(610) 316-3678
10 in this area
45 Total Sales
Map
Source: Bright MLS
MLS Number: PACT2078310
APN: 15-005-0311.0000
- 303 Dayton St
- 26 Grant St
- 409 South St
- 231 Saint Marys St
- 1 Penn St
- 416 South St
- 406 Heckle St
- 414 Heckle St
- 1046 Balley Dr Unit K2
- 422 W High St
- 99 Bridge St Unit 307
- 99 Bridge St Unit 201
- 99 Bridge St Unit 208
- 99 Bridge St Unit 203
- 116 Amelia St
- 134 Bridge St Unit 204
- 136 Bridge St Unit 304
- 120 Amelia St
- 235 Bridge St
- 2010 Sandstone Terrace

