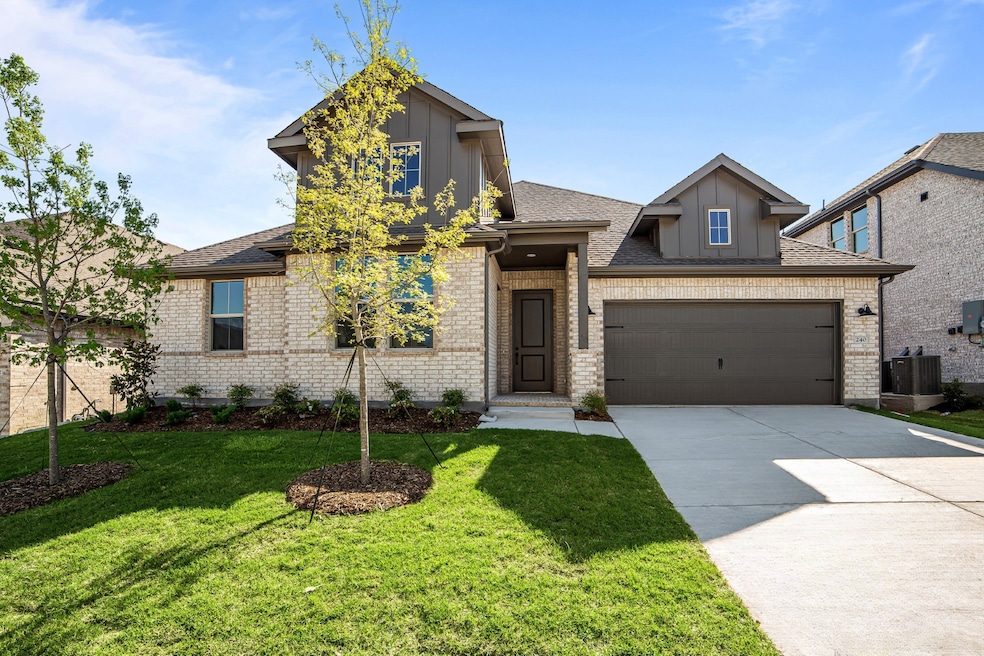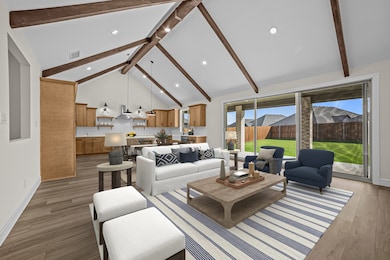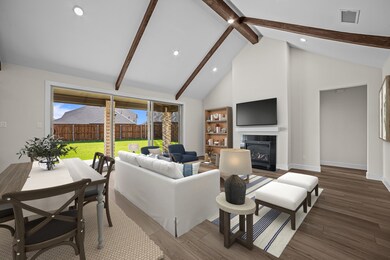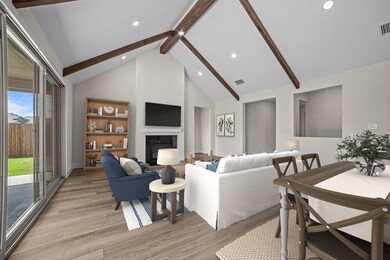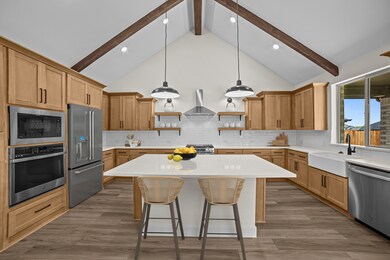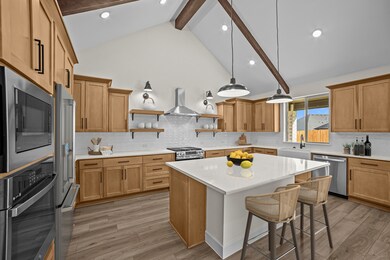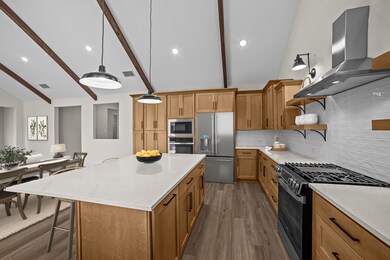240 Diamond Dale Lavon, TX 75166
Elevon NeighborhoodEstimated payment $3,224/month
Highlights
- New Construction
- Covered Patio or Porch
- 2 Car Attached Garage
- Traditional Architecture
- Cul-De-Sac
- Interior Lot
About This Home
Epic Savings! Take advantage of a Year 1 Rate of 2.9 percent 5.786 percent APR or flex cash equivalent on home sold and closed by June 30, 2025. See sales consultant for details. New construction in fantastic master-planned community, Elevon! Delivering form, function, beauty and comfort, the Belfast is a grand slam for buyers who demand more from their homes. 4 bedrooms mean everyone gets their own room, and the Extra Suite Plus ensures there's enough private space for multigenerational living - comes with separate entry door! Guests will be impressed by the spectacular ceiling beams spanning the great room and kitchen, and love spending time outside on the shady covered patio. A gracious primary suite boasts ultimate privacy at the back of the home and gives way to relaxation via freestanding tub and large shower in ensuite bath. HOA fee includes high speed internet!
Listing Agent
Key Trek-CC Brokerage Phone: 469-737-1480 License #0411020 Listed on: 02/13/2025
Home Details
Home Type
- Single Family
Year Built
- Built in 2025 | New Construction
Lot Details
- 7,841 Sq Ft Lot
- Lot Dimensions are 60 x 124.38 x 61.82 x 139.26
- Cul-De-Sac
- Wood Fence
- Landscaped
- Interior Lot
HOA Fees
- $155 Monthly HOA Fees
Parking
- 2 Car Attached Garage
- Front Facing Garage
- Single Garage Door
- Garage Door Opener
Home Design
- Traditional Architecture
- Brick Exterior Construction
- Slab Foundation
- Composition Roof
Interior Spaces
- 2,499 Sq Ft Home
- 1-Story Property
- Decorative Lighting
- Great Room with Fireplace
Kitchen
- Electric Oven
- Microwave
- Dishwasher
- Disposal
Flooring
- Carpet
- Laminate
- Ceramic Tile
Bedrooms and Bathrooms
- 4 Bedrooms
- 3 Full Bathrooms
Home Security
- Home Security System
- Smart Home
Eco-Friendly Details
- Energy-Efficient HVAC
- Rain or Freeze Sensor
Outdoor Features
- Covered Patio or Porch
- Rain Gutters
Schools
- Nesmith Elementary School
- Community High School
Utilities
- Central Heating and Cooling System
- Heating System Uses Natural Gas
- Cable TV Available
Community Details
- Association fees include management, ground maintenance
- See Sales Consultant Association
- Elevon Subdivision
Listing and Financial Details
- Legal Lot and Block 12 / H
- Assessor Parcel Number 2887105
Map
Home Values in the Area
Average Home Value in this Area
Property History
| Date | Event | Price | Change | Sq Ft Price |
|---|---|---|---|---|
| 07/30/2025 07/30/25 | Sold | -- | -- | -- |
| 07/26/2025 07/26/25 | Off Market | -- | -- | -- |
| 01/01/2000 01/01/00 | For Sale | $485,000 | -- | $194 / Sq Ft |
Source: North Texas Real Estate Information Systems (NTREIS)
MLS Number: 20844334
- 755 Emerald Heights
- 728 Emerald Heights
- 724 Emerald Heights
- 727 Emerald Heights
- 716 Emerald Heights
- 720 Emerald Heights
- 723 Emerald Heights
- 739 Emerald Heights
- 744 Emerald Heights
- Mykonos Plan at Elevon - Villas Collection
- Glasgow Plan at Elevon - Estates Collection
- Malmo Plan at Elevon - Estates Collection
- Frankfurt Plan at Elevon - Estates Collection
- Mykonos Plan at Elevon - Estates Collection
- Belfast Plan at Elevon - Villas Collection
- Stirling Plan at Elevon - Estates Collection
- Malmo Plan at Elevon - Villas Collection
- Geneva Plan at Elevon - Estates Collection
- Munich ESP Plan at Elevon - Estates Collection
- 751 Emerald Heights
- 1060 Happy Holly Rd
- 455 Elevon Pkwy
- 260 Lakeside Dr
- 352 Community Dr
- 445 Elevon Pkwy
- 332 Braves Way
- 714 Ramble Rd
- 560 Oak Creek Dr
- 342 Chase Creek Dr
- 337 Chase Creek Dr
- 922 Ramble Rd
- 744 Lightheart Ln
- 326 Rockstream Dr
- 272 Tallgrass Dr
- 829 Spruce St
- 151 Villas Dr
- 200 Villas Dr
- 439 Eisenhower Ln
- 640 Lake Shadow Dr
- 471 Harding Ln
