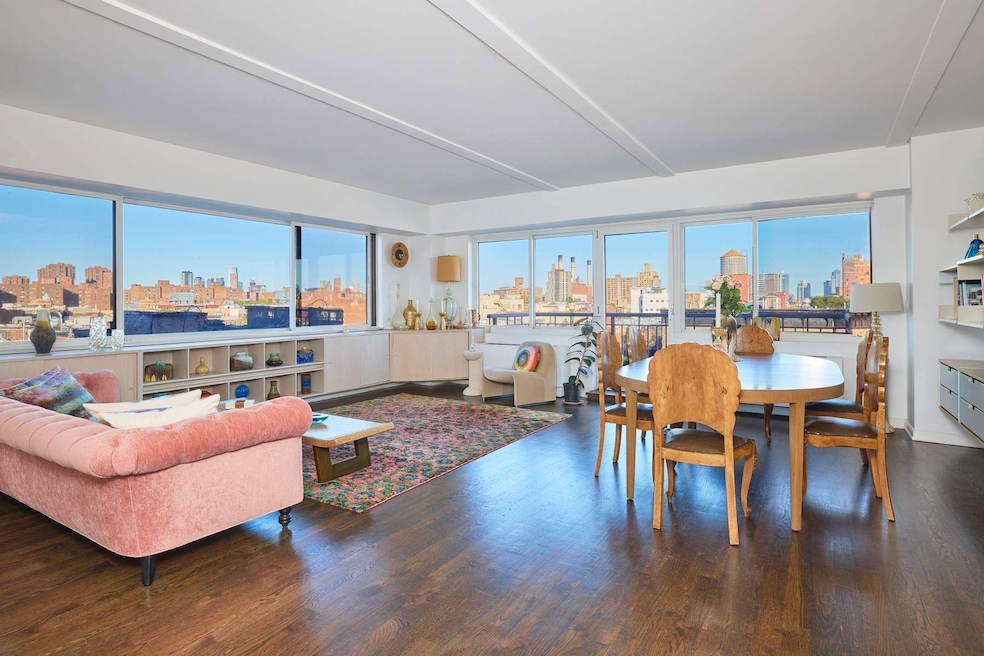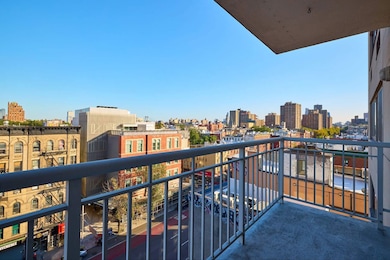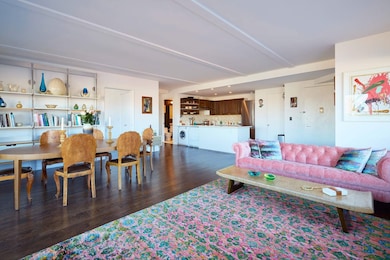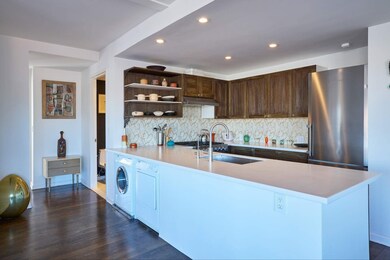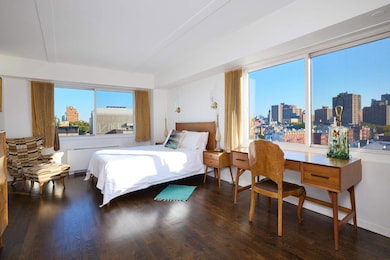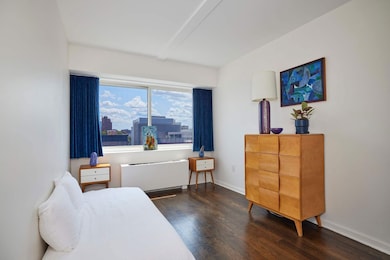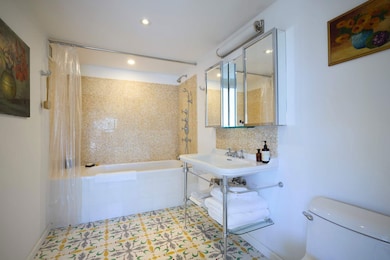240 E 10th St Unit 8A New York, NY 10003
East Village NeighborhoodEstimated payment $16,423/month
Highlights
- Rooftop Deck
- 4-minute walk to 1 Avenue
- 17,441 Sq Ft lot
- P.S. 110 Florence Nightingale Rated A
- City View
- 3-minute walk to Lower East Side Playground
About This Home
Sunrise and Moonrise views through over-sized windows in all rooms in this pristine 1,340+/- square-foot, two-bedroom, two-bath condo, featuring a spacious private balcony, sunshine and sweeping views to the north, east, and south. The oversized 21’2" x 20’8" living/dining area faces north towards the iconic Chrysler and Empire State Buildings, and east towards the Williamsburg Bridge. Enjoy your morning coffee on the adjacent balcony while basking in the sun. Built-in cabinets line the northern windows, providing ample storage and display space. The second bedroom, which also faces east, can be re-opened to the living/dining room to create an expansive entertainment area if desired. The open kitchen is a chef’s dream, outfitted with reclaimed wood cabinets, Liebherr refrigerator, Viking Range, Broan Vent, Bosch dishwasher, and a charming breakfast bar area with a Miele washer/dryer. The primary bedroom features a large en suite bath with a luxuriously tiled shower and a very ample walk-in closet with shelving. It is bathed in light from double exposures to the east and south, offering views of the Brooklyn Bridge and the Freedom Tower. The apartment also boasts ebony-stained hardwood oak floors, multi-zone HVAC, and generous closet space, including a linen closet, pantry and a large entry closet. 240 East 10th Street, also known as the New Theater Building, is a sought-after condominium located in the vibrant East Village. It is surrounded by restaurants such as Momofuku Noodle Bar, Hearth, Apollo Bagels, and old favorites such as Veniero’s Pastry Shop. There are several movie theaters, and transportation options close by. The building offers a range of amenities, including a full-time doorman, a bike room, communal roof terrace on the 12th floor, and private storage. A super is on premises full time during the week and part time on weekends. There is currently a monthly assessment in place going towards building improvements/projects. Please contact for more information.
Property Details
Home Type
- Condominium
Est. Annual Taxes
- $19,680
Year Built
- Built in 2001
HOA Fees
- $2,160 Monthly HOA Fees
Home Design
- Entry on the 8th floor
Interior Spaces
- Wood Flooring
- City Views
- Dishwasher
- Laundry in unit
Bedrooms and Bathrooms
- 2 Bedrooms
- 2 Full Bathrooms
Additional Features
- Balcony
- Central Air
Listing and Financial Details
- Legal Lot and Block 7502 / 00451
Community Details
Overview
- 35 Units
- New Theater Building Condos
- East Village Subdivision
- 15-Story Property
Amenities
- Rooftop Deck
- Elevator
Map
Home Values in the Area
Average Home Value in this Area
Tax History
| Year | Tax Paid | Tax Assessment Tax Assessment Total Assessment is a certain percentage of the fair market value that is determined by local assessors to be the total taxable value of land and additions on the property. | Land | Improvement |
|---|---|---|---|---|
| 2025 | $23,853 | $189,890 | $45,942 | $143,948 |
| 2024 | $23,853 | $190,796 | $45,942 | $144,854 |
| 2023 | $19,306 | $190,767 | $45,942 | $144,825 |
| 2022 | $18,817 | $186,422 | $45,942 | $140,480 |
| 2021 | $22,119 | $180,314 | $45,942 | $134,372 |
| 2020 | $17,444 | $199,631 | $45,942 | $153,689 |
| 2019 | $15,656 | $195,141 | $45,942 | $149,199 |
| 2018 | $16,818 | $188,323 | $45,943 | $142,380 |
| 2017 | $14,781 | $144,625 | $45,942 | $98,683 |
| 2016 | $13,983 | $125,444 | $45,942 | $79,502 |
| 2015 | $8,549 | $104,436 | $45,943 | $58,493 |
| 2014 | $8,549 | $98,338 | $45,942 | $52,396 |
Property History
| Date | Event | Price | List to Sale | Price per Sq Ft | Prior Sale |
|---|---|---|---|---|---|
| 10/02/2025 10/02/25 | For Sale | $2,395,000 | 0.0% | -- | |
| 09/25/2025 09/25/25 | Off Market | $2,395,000 | -- | -- | |
| 09/23/2025 09/23/25 | For Sale | $2,395,000 | 0.0% | -- | |
| 09/23/2025 09/23/25 | Off Market | $2,395,000 | -- | -- | |
| 09/19/2025 09/19/25 | For Sale | $2,395,000 | +6.4% | -- | |
| 02/08/2017 02/08/17 | Sold | -- | -- | -- | View Prior Sale |
| 01/09/2017 01/09/17 | Pending | -- | -- | -- | |
| 02/08/2016 02/08/16 | For Sale | $2,250,000 | -- | $1,679 / Sq Ft |
Purchase History
| Date | Type | Sale Price | Title Company |
|---|---|---|---|
| Deed | -- | -- | |
| Deed | -- | -- | |
| Deed | $2,147,500 | -- | |
| Deed | $1,838,150 | -- | |
| Deed | $1,395,000 | -- | |
| Deed | -- | -- |
Mortgage History
| Date | Status | Loan Amount | Loan Type |
|---|---|---|---|
| Previous Owner | $499,900 | Purchase Money Mortgage | |
| Previous Owner | $680,000 | No Value Available |
Source: Real Estate Board of New York (REBNY)
MLS Number: RLS20049941
APN: 0451-1118
- 239 E 10th St Unit 1-A
- 51 Saint Marks Place Unit 10
- 274 E 10th St Unit multi fami
- 428 E 9th St Unit 401
- 205 E 10th St Unit 3A
- 311 E 11th St Unit 1B
- 170 2nd Ave Unit 5C
- 170 2nd Ave Unit 5A
- 170 2nd Ave Unit 9B
- 120 2nd Ave Unit 5A
- 133 2nd Ave Unit 9
- 206 1st Ave Unit 1B / 2nd Floor
- 407 E 12th St Unit 4FSW
- 407 E 12th St Unit 1RSE
- 321 E 6th St
- 438 E 12th St Unit PHF
- 438 E 12th St Unit 6J
- 438 E 12th St Unit 2e
- 438 E 12th St Unit 4T
- 438 E 12th St Unit 6C
- 344 E 9th St Unit 1
- 344 E 9th St Unit 14
- 170 1st Ave Unit FL2-ID936
- 170 1st Ave Unit FL3-ID937
- 170 1st Ave Unit FL3-ID938
- 304 E 11th St Unit 1C
- 402 E 11th St Unit ID1297048P
- 402 E 11th St Unit ID1057571P
- 402 E 11th St Unit ID1057569P
- 402 E 11th St Unit ID1057570P
- 160 2nd Ave
- 160 2nd Ave
- 166 2nd Ave Unit 15e
- 166 2nd Ave Unit 3F
- 166 2nd Ave Unit 3M
- 146 2nd Ave Unit 6A
- 58 St Marks Place Unit 18
- 58 St Marks Place Unit 14
- 95 Saint Marks Place Unit 3
- 101 Saint Marks Place Unit 29
