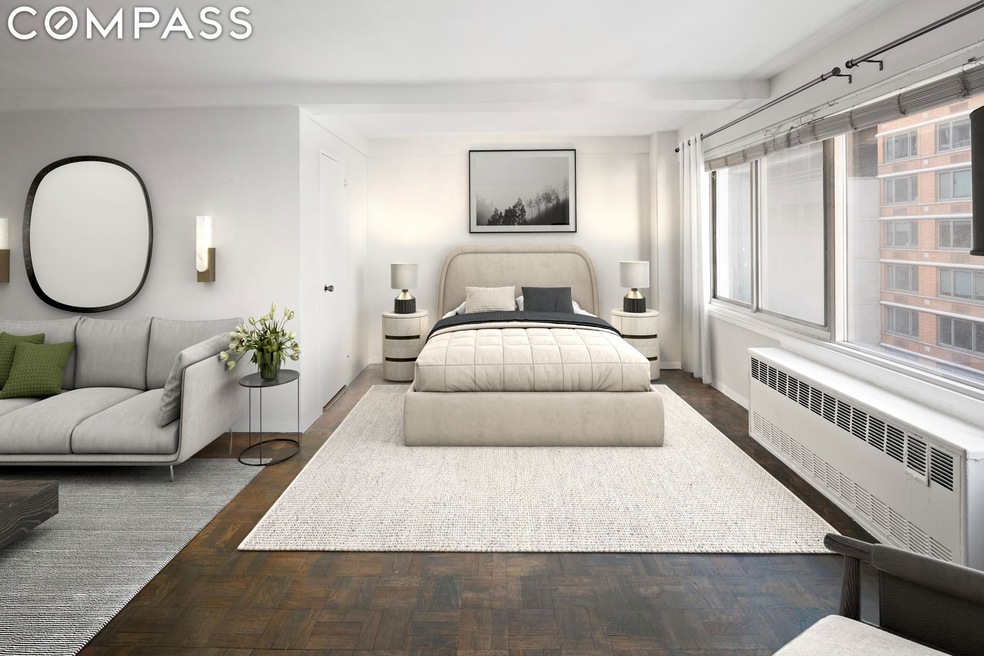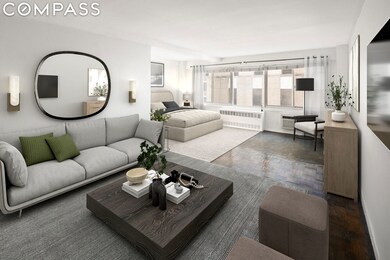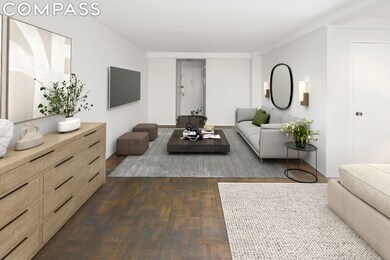Estimated payment $4,520/month
Highlights
- Wood Flooring
- 5-minute walk to Lexington Avenue-53 Street
- Garage
- P.S. 59 Beekman Hill International Rated A
- Cooling Available
- 5-minute walk to Tramway Plaza
About This Home
Unlimited subletting after one year!
The perfect opportunity to own your own home or pied-a-terre in NYC. Introducing a charming, cozy yet spacious alcove studio apartment in the heart of the desirable Sutton Place. Located in a well-designed post-war co-op, this home offers an expansive footprint and boundless potential. The serviceable kitchen comes fully equipped and provides ample counter space and cabinets for storage- perfect for creating delectable meals. The apartment boasts parquet hardwood floors throughout, generous closet space and a full wall of windows that pour in a constant flood of northern light. The flexible, open floor plan creates an inviting and airy atmosphere that can be tailored to your unique lifestyle needs.
This well maintained building is serviced by a full-time resident supervisor and part-time doorstaff. Additional amenities include on-site laundry, bike room, storage room and an adjacent third party garage. Liberal building policies allow for co-purchasing, guarantors, parents buying for children, gifting (case by case), pied-a-terre, and unlimited subletting after one year of ownership. Nestled in the serene and upscale Sutton Place neighborhood, within close proximity of all the best shopping, dining and entertainment this limitless city has to offer. Trader Joe’s, Whole Foods, Morton Williams and D'agostino are all within a few city blocks and nearby transportation options include the E/M, 4/6, M57 bus line and more!
See the potential for yourself and don’t miss out on this opportunity to own a piece of New York City real estate.
??*Note: All dimensions are approximate and virtual renovation/staging is for illustrative purposes.
Property Details
Home Type
- Co-Op
Est. Annual Taxes
- $15,264
Year Built
- Built in 1959
HOA Fees
- $1,272 Monthly HOA Fees
Parking
- Garage
Home Design
- 488 Sq Ft Home
- Entry on the 8th floor
Flooring
- Wood
- Parquet
Utilities
- Cooling Available
- Heating System Uses Natural Gas
Additional Features
- 1 Full Bathroom
- North Facing Home
Listing and Financial Details
- Tax Block 01328
Community Details
Overview
- 99 Units
- High-Rise Condominium
- Midtown East Subdivision
- 15-Story Property
Amenities
- Laundry Facilities
Map
About This Building
Home Values in the Area
Average Home Value in this Area
Property History
| Date | Event | Price | List to Sale | Price per Sq Ft |
|---|---|---|---|---|
| 11/06/2023 11/06/23 | Pending | -- | -- | -- |
| 10/26/2023 10/26/23 | For Sale | $375,000 | 0.0% | $768 / Sq Ft |
| 04/20/2022 04/20/22 | Off Market | $2,500 | -- | -- |
| 10/18/2021 10/18/21 | Rented | -- | -- | -- |
| 09/18/2021 09/18/21 | Under Contract | -- | -- | -- |
| 08/28/2021 08/28/21 | For Rent | $2,400 | -4.0% | -- |
| 07/10/2019 07/10/19 | Rented | -- | -- | -- |
| 07/10/2019 07/10/19 | Rented | $2,500 | 0.0% | -- |
| 06/10/2019 06/10/19 | Under Contract | -- | -- | -- |
| 03/29/2019 03/29/19 | For Rent | $2,500 | -- | -- |
Source: Real Estate Board of New York (REBNY)
MLS Number: RLS10936476
- 245 E 54th St Unit PH30S
- 245 E 54th St Unit 28F
- 245 E 54th St Unit 3-JK
- 245 E 54th St Unit 26JK
- 245 E 54th St Unit 10T
- 245 E 54th St Unit 26G
- 245 E 54th St Unit 29-S
- 245 E 54th St Unit 22A
- 245 E 54th St Unit 6S
- 245 E 54th St Unit 5-S
- 245 E 54th St Unit 17J
- 245 E 54th St Unit 25ST
- 245 E 54th St Unit 12HJ
- 245 E 54th St Unit 25-H
- 237 E 54th St Unit 2B
- 240 E 55th St Unit 7-BG
- 240 E 55th St Unit 9H
- 231 E 54th St Unit 1D
- 300 E 55th St Unit 6C
- 300 E 55th St Unit PH1C



