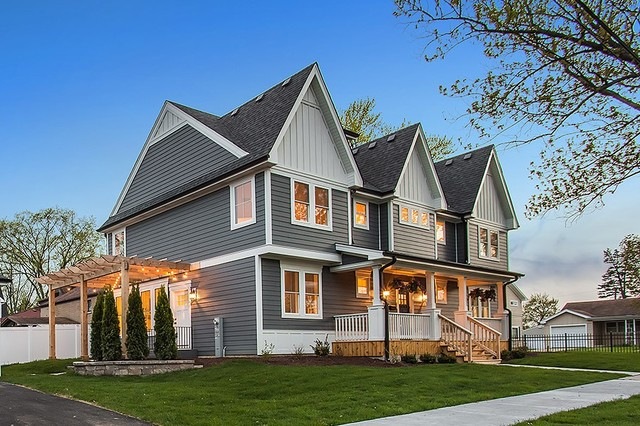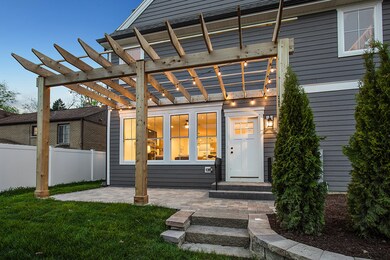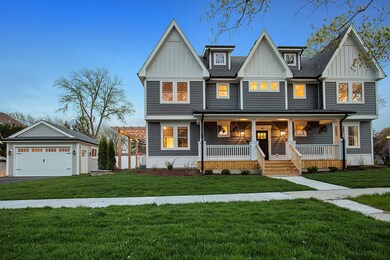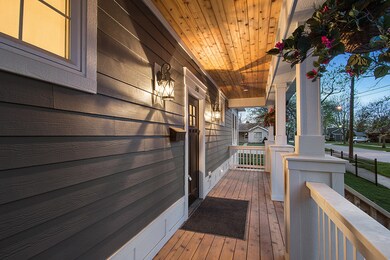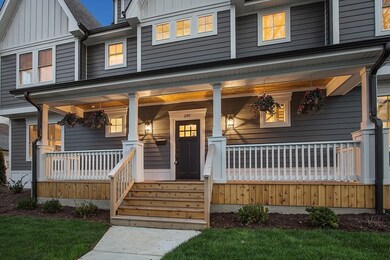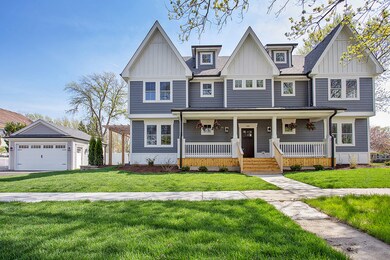
240 E Adams St Elmhurst, IL 60126
Highlights
- Double Shower
- Vaulted Ceiling
- Main Floor Bedroom
- Jefferson Elementary School Rated A
- Wood Flooring
- Farmhouse Style Home
About This Home
As of July 2024Newly completed Modern Farmhouse In desirable south Elmhurst - school district 205I Completely stripped down to the foundation & 100% renovated w/massive addition! Filled with natural light, open floor plan, grand 2 story foyer. 3 finished levels over 4,000 SQ FT of living space. 5 bed/4.5 bath, gourmet kitchen white cabinetry, granite, hardwood floors, Stainless Jenn-Air appliances, elegant family room w/ real wood or artificial burning stone fireplace, wet bar w/ wine cooler, large dinette w/ separate seating area, 1 st FL office w/ guest bedroom & own bath, 1 st FL laundry/mud room. 2nd FL - 4 bedrooms vaulted ceilings, master bed w/ separate seating area, master bathroom spa free standing soaking tub & custom 8x10 shower dual heads & dual side wall hand held sprayers, Spacious finished basement with full bath, 2-car detached garage, large covered front porch, brick paved patio covered with a cozy cedar pergola. Separate kitchen entrance for easy access waste management.
Last Buyer's Agent
@properties Christie's International Real Estate License #475151590

Home Details
Home Type
- Single Family
Est. Annual Taxes
- $20,147
Year Built | Renovated
- 1954 | 2018
Parking
- Detached Garage
- Garage Door Opener
- Driveway
- Parking Included in Price
- Garage Is Owned
Home Design
- Farmhouse Style Home
- Frame Construction
- Concrete Siding
- Cedar
Interior Spaces
- Wet Bar
- Vaulted Ceiling
- Wood Burning Fireplace
- Includes Fireplace Accessories
- Gas Log Fireplace
- Home Office
- Wood Flooring
- Laundry on main level
Kitchen
- Breakfast Bar
- Butlers Pantry
- Double Oven
- Microwave
- Dishwasher
- Wine Cooler
- Stainless Steel Appliances
- Kitchen Island
- Disposal
Bedrooms and Bathrooms
- Main Floor Bedroom
- Primary Bathroom is a Full Bathroom
- In-Law or Guest Suite
- Dual Sinks
- Soaking Tub
- Double Shower
- Separate Shower
Finished Basement
- Basement Fills Entire Space Under The House
- Finished Basement Bathroom
- Crawl Space
Utilities
- Forced Air Heating and Cooling System
- Two Heating Systems
- Lake Michigan Water
Additional Features
- Brick Porch or Patio
- Corner Lot
Listing and Financial Details
- Homeowner Tax Exemptions
Ownership History
Purchase Details
Home Financials for this Owner
Home Financials are based on the most recent Mortgage that was taken out on this home.Purchase Details
Purchase Details
Home Financials for this Owner
Home Financials are based on the most recent Mortgage that was taken out on this home.Purchase Details
Home Financials for this Owner
Home Financials are based on the most recent Mortgage that was taken out on this home.Similar Homes in Elmhurst, IL
Home Values in the Area
Average Home Value in this Area
Purchase History
| Date | Type | Sale Price | Title Company |
|---|---|---|---|
| Warranty Deed | $1,090,000 | Citywide Title | |
| Quit Claim Deed | -- | None Listed On Document | |
| Deed | $770,000 | Greater Illinois Title | |
| Executors Deed | $270,000 | Git |
Mortgage History
| Date | Status | Loan Amount | Loan Type |
|---|---|---|---|
| Open | $545,000 | New Conventional | |
| Previous Owner | $430,000 | Construction | |
| Previous Owner | $200,000 | Unknown |
Property History
| Date | Event | Price | Change | Sq Ft Price |
|---|---|---|---|---|
| 07/22/2024 07/22/24 | Sold | $1,090,000 | 0.0% | $345 / Sq Ft |
| 06/30/2024 06/30/24 | Pending | -- | -- | -- |
| 06/25/2024 06/25/24 | For Sale | $1,090,000 | +41.6% | $345 / Sq Ft |
| 09/04/2018 09/04/18 | Sold | $770,000 | -7.2% | $220 / Sq Ft |
| 08/21/2018 08/21/18 | Pending | -- | -- | -- |
| 07/30/2018 07/30/18 | Price Changed | $829,900 | -1.2% | $237 / Sq Ft |
| 07/17/2018 07/17/18 | Price Changed | $839,900 | -0.6% | $240 / Sq Ft |
| 06/15/2018 06/15/18 | Price Changed | $844,900 | -0.6% | $241 / Sq Ft |
| 05/18/2018 05/18/18 | Price Changed | $849,900 | -2.3% | $243 / Sq Ft |
| 05/11/2018 05/11/18 | For Sale | $869,900 | +222.2% | $249 / Sq Ft |
| 11/21/2016 11/21/16 | Sold | $270,000 | -9.7% | -- |
| 10/21/2016 10/21/16 | Pending | -- | -- | -- |
| 09/30/2016 09/30/16 | For Sale | $299,000 | -- | -- |
Tax History Compared to Growth
Tax History
| Year | Tax Paid | Tax Assessment Tax Assessment Total Assessment is a certain percentage of the fair market value that is determined by local assessors to be the total taxable value of land and additions on the property. | Land | Improvement |
|---|---|---|---|---|
| 2024 | $20,147 | $342,295 | $86,663 | $255,632 |
| 2023 | $18,731 | $316,530 | $80,140 | $236,390 |
| 2022 | $16,799 | $283,030 | $77,050 | $205,980 |
| 2021 | $16,388 | $275,990 | $75,130 | $200,860 |
| 2020 | $16,118 | $269,940 | $73,480 | $196,460 |
| 2019 | $15,808 | $256,640 | $69,860 | $186,780 |
| 2018 | $7,070 | $114,130 | $66,130 | $48,000 |
| 2017 | $6,547 | $108,760 | $63,020 | $45,740 |
| 2016 | $6,071 | $102,460 | $59,370 | $43,090 |
| 2015 | $5,933 | $95,450 | $55,310 | $40,140 |
| 2014 | $7,621 | $109,890 | $43,900 | $65,990 |
| 2013 | $6,297 | $111,440 | $44,520 | $66,920 |
Agents Affiliated with this Home
-
Lea Smirniotis

Seller's Agent in 2024
Lea Smirniotis
@ Properties
(773) 562-0575
54 in this area
96 Total Sales
-
Layching Quek
L
Buyer's Agent in 2024
Layching Quek
Redfin Corporation
-
Scott Berg

Seller's Agent in 2018
Scott Berg
Berg Properties
(773) 960-2462
2 in this area
579 Total Sales
-
Debbie Obradovich

Seller's Agent in 2016
Debbie Obradovich
@ Properties
(630) 935-8106
50 in this area
61 Total Sales
-
Jeffrey Gallichio

Buyer's Agent in 2016
Jeffrey Gallichio
HomeSmart Realty Group
(708) 307-4844
1 in this area
61 Total Sales
Map
Source: Midwest Real Estate Data (MRED)
MLS Number: MRD09947809
APN: 06-13-112-001
- 792 S Chatham Ave
- 900 S Colfax Ave
- 162 E Hale St
- 143 E Jackson St
- 185 E Oneida Ave
- 769 S Stuart Ave
- 851 S Hillcrest Ave
- 613 S Chatham Ave
- 856 S Stratford Ave
- 665 S Euclid Ave
- 426 E Harrison St
- 704 S Washington St
- 895 S Parkside Ave
- 172 E Crescent Ave
- 100 W Butterfield Rd Unit 101N
- 100 W Butterfield Rd Unit 112N
- 580 S Kearsage Ave
- 110 W Butterfield Rd Unit 206S
- 110 W Butterfield Rd Unit 405S
- 680 S Bryan St
