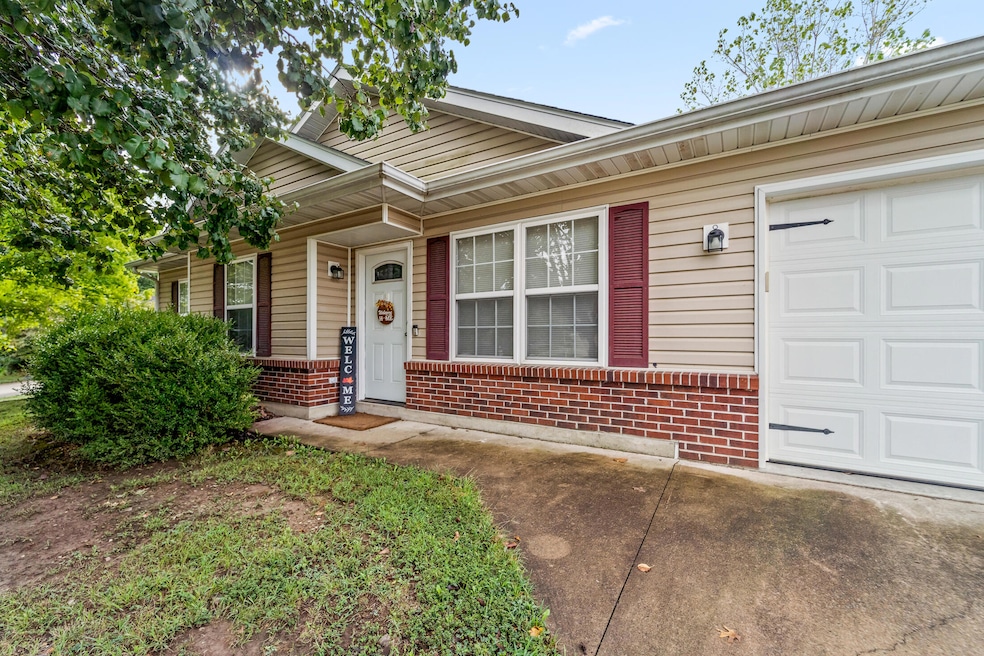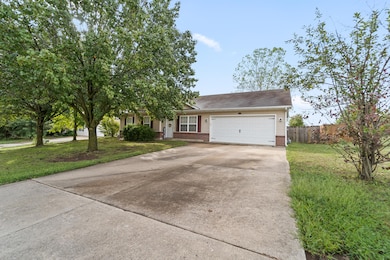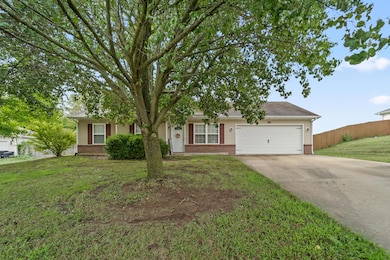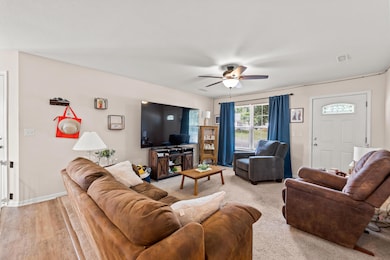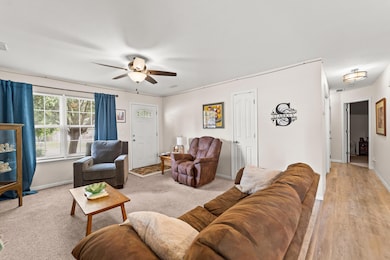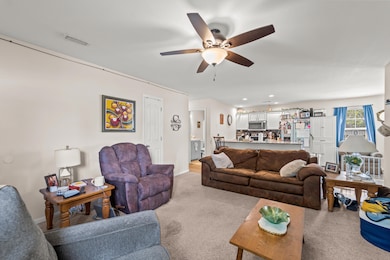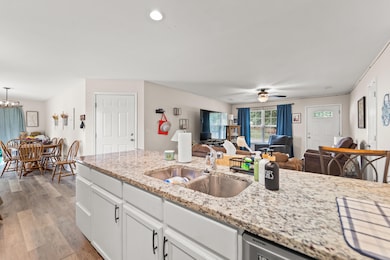240 E Tully Ct Columbia, MO 65202
Estimated payment $1,353/month
Highlights
- Ranch Style House
- Granite Countertops
- Covered Patio or Porch
- Smithton Middle School Rated A-
- No HOA
- Cul-De-Sac
About This Home
Tucked away on a culdesac on the outskirts of Columbia, this 3br 2ba one level charmer has a lot to offer! Located in the highly desired Crestwood Hills subdivision. The updated kitchen with gorgeous granite counter tops and large bar with seating is open to both the living and dining rooms. It's a great seat up for entertaining during the upcoming holidays! Both the primary and master baths have been updated to include ceramic tile floors, new vanities and modern lighting. Low maintenance LVP flooring through kitchen, dining and halls. Two car attached garage. The large backyard is enclosed with a wooden privacy fence and features a covered back porch. Mature trees provide shade and beautiful fall colors!
Listing Agent
COLDWELL BANKER NIEDERGERKE License #1999138741 Listed on: 09/25/2025

Home Details
Home Type
- Single Family
Est. Annual Taxes
- $1,709
Year Built
- Built in 2002
Lot Details
- Cul-De-Sac
- Wood Fence
- Back Yard Fenced
- Zoning described as R-S Single Family Residential
Parking
- 2 Car Attached Garage
Home Design
- 1,192 Sq Ft Home
- Ranch Style House
- Brick Veneer
- Slab Foundation
- Vinyl Construction Material
Kitchen
- Electric Range
- Granite Countertops
Bedrooms and Bathrooms
- 3 Bedrooms
- Bathroom on Main Level
- 2 Full Bathrooms
Outdoor Features
- Covered Patio or Porch
Schools
- Alpha Hart Lewis Elementary School
- West Middle School
- Hickman High School
Utilities
- Forced Air Heating and Cooling System
- Heating System Uses Natural Gas
Community Details
- No Home Owners Association
- Crestwood Hills Subdivision
Listing and Financial Details
- Assessor Parcel Number 1190725010150001
Map
Home Values in the Area
Average Home Value in this Area
Tax History
| Year | Tax Paid | Tax Assessment Tax Assessment Total Assessment is a certain percentage of the fair market value that is determined by local assessors to be the total taxable value of land and additions on the property. | Land | Improvement |
|---|---|---|---|---|
| 2025 | $1,828 | $25,992 | $3,192 | $22,800 |
| 2024 | $1,709 | $23,636 | $3,192 | $20,444 |
| 2023 | $1,695 | $23,636 | $3,192 | $20,444 |
| 2022 | $1,568 | $21,888 | $3,192 | $18,696 |
| 2021 | $1,571 | $21,888 | $3,192 | $18,696 |
| 2020 | $1,541 | $20,273 | $3,192 | $17,081 |
| 2019 | $1,541 | $20,273 | $3,192 | $17,081 |
| 2018 | $1,436 | $0 | $0 | $0 |
| 2017 | $30 | $18,772 | $3,192 | $15,580 |
| 2016 | $1,417 | $18,772 | $3,192 | $15,580 |
| 2015 | $1,309 | $18,772 | $3,192 | $15,580 |
| 2014 | $1,312 | $18,772 | $3,192 | $15,580 |
Property History
| Date | Event | Price | List to Sale | Price per Sq Ft | Prior Sale |
|---|---|---|---|---|---|
| 10/20/2025 10/20/25 | Pending | -- | -- | -- | |
| 10/10/2025 10/10/25 | Price Changed | $229,900 | -2.2% | $193 / Sq Ft | |
| 09/25/2025 09/25/25 | For Sale | $235,000 | +68.0% | $197 / Sq Ft | |
| 04/30/2019 04/30/19 | Sold | -- | -- | -- | View Prior Sale |
| 03/21/2019 03/21/19 | Pending | -- | -- | -- | |
| 11/02/2018 11/02/18 | For Sale | $139,900 | +7.7% | $117 / Sq Ft | |
| 02/13/2018 02/13/18 | Sold | -- | -- | -- | View Prior Sale |
| 12/28/2017 12/28/17 | Pending | -- | -- | -- | |
| 12/18/2017 12/18/17 | For Sale | $129,900 | -- | $108 / Sq Ft |
Purchase History
| Date | Type | Sale Price | Title Company |
|---|---|---|---|
| Warranty Deed | -- | Boone Central Title | |
| Warranty Deed | -- | Boone Central Title Company | |
| Special Warranty Deed | -- | Servicelink Llc |
Mortgage History
| Date | Status | Loan Amount | Loan Type |
|---|---|---|---|
| Open | $168,000 | New Conventional | |
| Previous Owner | $114,500 | Commercial | |
| Previous Owner | $127,687 | VA |
Source: Columbia Board of REALTORS®
MLS Number: 429983
APN: 11-907-25-01-015-00-01
- L401-L430 Forest Ridge Plat 4
- LOT 23 Lookout Peak Dr
- 5 Copper Mountain Dr
- LOT 22 Lookout Peak Dr
- LOT 18 Lookout Peak Dr
- LOT 70 Aspen Ridge Dr
- 201 Copper Mountain Dr
- 387 E Hackberry Blvd
- 107 Snow Peak Ct
- 576 E Clearview Dr
- 5261 N Burning Bush Rd
- 5221 N Burning Bush Rd
- 47.2 ACRES W Brown School Rd
- 25.5 ACRES W Brown School Rd
- 4981 N Burning Bush Ct
- LOT 502 Sullivan St
- LOT 239 Peregrine Place
- LOT 143 Sullivan St
- 4701 N Creasy Springs Rd
- LOT 225 Chancellor Cir
