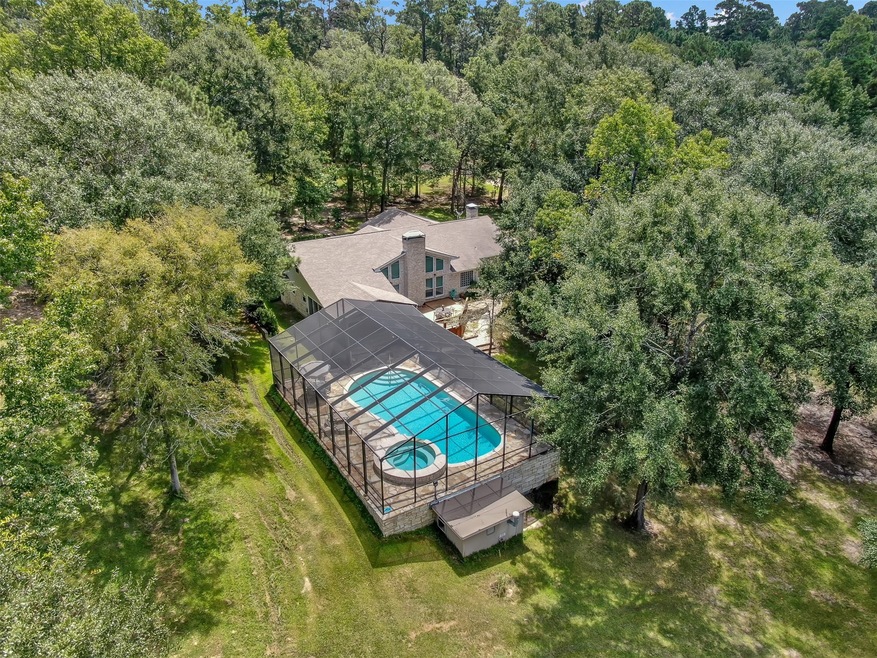
240 Elliott Ln New Waverly, TX 77358
Highlights
- Guest House
- 60.99 Acre Lot
- Traditional Architecture
- Heated In Ground Pool
- Wooded Lot
- Wood Flooring
About This Home
As of February 2025Discover this exquisite 60+ acre estate in New Waverly, boasting a spacious main house with 4 bedrooms, 2.5 baths, and a covered pool with hot tub. The property includes a double wide mobile home 1850sqft, 4 bedrooms, 2 full bath, a metal building for farm equipment, and 3 ponds on 54.8 acres. On the front 6.17 acres you will find a storage building with utilities for a total of 60.97 acres. The main house features an open concept living room and kitchen, with a primary bedroom suite on the ground floor. Spray foam insulated with 2 AC units and heating, a 250-gallon propane tank runs the pool equipment and generator. With a private gate, this property offers endless possibilities for any buyer's desires.
Last Agent to Sell the Property
Sawyer Realty Group LLC License #0760310 Listed on: 08/16/2024
Home Details
Home Type
- Single Family
Est. Annual Taxes
- $8,033
Year Built
- Built in 1972
Lot Details
- 60.99 Acre Lot
- Property fronts a private road
- Fenced
- Cleared Lot
- Wooded Lot
- Additional Parcels
Parking
- 2 Car Attached Garage
- Workshop in Garage
- Driveway
- Electric Gate
Home Design
- Traditional Architecture
- Slab Foundation
Interior Spaces
- 3,167 Sq Ft Home
- 2-Story Property
- High Ceiling
- Ceiling Fan
- 2 Fireplaces
- Wood Burning Fireplace
- Window Treatments
- Family Room Off Kitchen
- Combination Kitchen and Dining Room
- Utility Room
- Washer and Electric Dryer Hookup
- Security Gate
Kitchen
- Breakfast Bar
- Double Oven
- Electric Oven
- Gas Range
- Microwave
- Dishwasher
- Kitchen Island
Flooring
- Wood
- Carpet
- Tile
Bedrooms and Bathrooms
- 4 Bedrooms
- En-Suite Primary Bedroom
- Double Vanity
- Bathtub with Shower
Eco-Friendly Details
- Energy-Efficient Insulation
- Energy-Efficient Thermostat
Pool
- Heated In Ground Pool
- Gunite Pool
- Spa
- Screen Enclosure
Outdoor Features
- Shed
- Outbuilding
Schools
- James Street Elementary School
- Lincoln Junior High School
- Coldspring-Oakhurst High School
Mobile Home
Utilities
- Central Heating and Cooling System
- Programmable Thermostat
- Power Generator
- Aerobic Septic System
- Septic Tank
Additional Features
- Wheelchair Access
- Guest House
- Pasture
Community Details
- Jose Maria De La Garza Subdivision
Listing and Financial Details
- Exclusions: Farm equipment and emblements
Ownership History
Purchase Details
Home Financials for this Owner
Home Financials are based on the most recent Mortgage that was taken out on this home.Similar Homes in New Waverly, TX
Home Values in the Area
Average Home Value in this Area
Purchase History
| Date | Type | Sale Price | Title Company |
|---|---|---|---|
| Deed | -- | Eastex Title |
Mortgage History
| Date | Status | Loan Amount | Loan Type |
|---|---|---|---|
| Open | $114,000 | New Conventional |
Property History
| Date | Event | Price | Change | Sq Ft Price |
|---|---|---|---|---|
| 02/14/2025 02/14/25 | Sold | -- | -- | -- |
| 01/31/2025 01/31/25 | For Sale | $2,250,000 | 0.0% | $710 / Sq Ft |
| 01/22/2025 01/22/25 | Pending | -- | -- | -- |
| 11/22/2024 11/22/24 | Price Changed | $2,250,000 | -6.3% | $710 / Sq Ft |
| 08/16/2024 08/16/24 | For Sale | $2,400,000 | -- | $758 / Sq Ft |
Tax History Compared to Growth
Tax History
| Year | Tax Paid | Tax Assessment Tax Assessment Total Assessment is a certain percentage of the fair market value that is determined by local assessors to be the total taxable value of land and additions on the property. | Land | Improvement |
|---|---|---|---|---|
| 2024 | $8,033 | $965,182 | -- | -- |
| 2023 | $8,033 | $568,632 | $0 | $0 |
| 2022 | $8,030 | $0 | $0 | $0 |
| 2021 | $8,147 | $0 | $0 | $0 |
| 2020 | $8,067 | $0 | $0 | $0 |
| 2019 | $8,272 | $0 | $0 | $0 |
| 2018 | $8,379 | $0 | $0 | $0 |
| 2017 | $8,332 | $0 | $0 | $0 |
| 2016 | $8,201 | $0 | $0 | $0 |
| 2015 | -- | $0 | $0 | $0 |
| 2014 | -- | $0 | $0 | $0 |
Agents Affiliated with this Home
-
Lisa Sawyer
L
Seller's Agent in 2025
Lisa Sawyer
Sawyer Realty Group LLC
(832) 434-3253
66 Total Sales
-
James Sawyer

Seller Co-Listing Agent in 2025
James Sawyer
Sawyer Realty Group LLC
(713) 498-9016
107 Total Sales
-
Scott Vann
S
Buyer's Agent in 2025
Scott Vann
eXp Realty LLC
(888) 519-7431
36 Total Sales
Map
Source: Houston Association of REALTORS®
MLS Number: 71003844
APN: 41184
- N/A Browders Loop W
- 109 Hollow Hill Dr
- 0 Colquitt
- 150 Prescott Dr
- 110 Prescott Dr
- 7.7 Acres Hill Rd
- 71 Prescott Dr
- 00 Tbd Mimms Rd
- 285 Mill Creek Dr
- Hill Rd
- 000 Farm To Market Road 1725
- 5 Old Salem Church Rd
- 0 Old Salem Church Rd
- 3 Old Salem Church Rd
- 2 Old Salem Church Rd
- 1 Old Salem Church Rd
- 0 Winters Ranch Rd
- 122 Signal Rd
- 281 Mcgehee Rd
- 323 Iron Horse Rd






