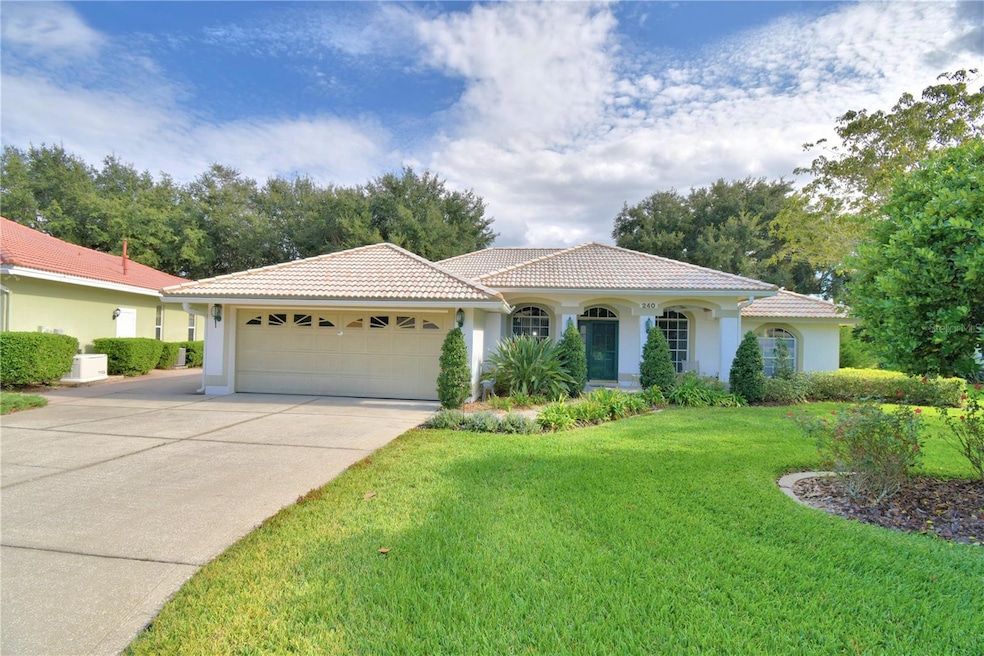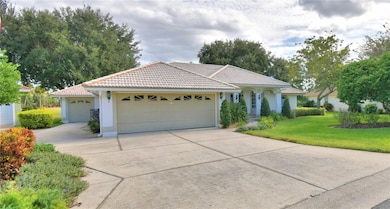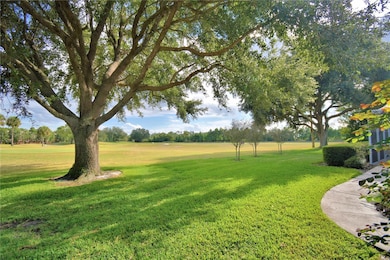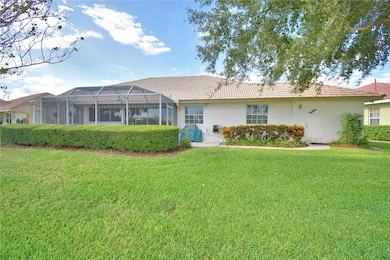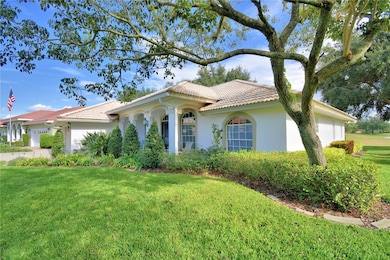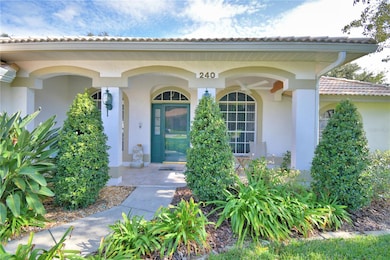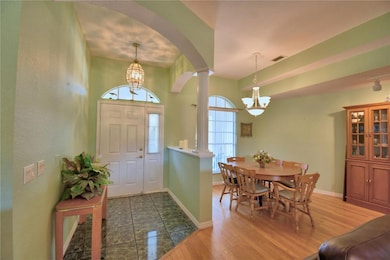240 Golf Aire Blvd Winter Haven, FL 33884
Lake Ashton NeighborhoodEstimated payment $2,396/month
Highlights
- Popular Property
- Gunite Pool
- Gated Community
- On Golf Course
- Custom Home
- 0.34 Acre Lot
About This Home
TEE TIME? YES! Welcome to Lake Bess Country Club, a hidden gem of Winter Haven. This custom built home combines timeless design, and thoughtful craftsmanship throughout every detail. Designed for gatherings large and small, this home has a unique floor plan, with wonderful golf course views of the #1 green from most rooms. The great room sports hardwood and tile accented floors, an electric built in fireplace with entertainment center, and an easy flow to each room. The dining area is open to the great room, and is spacious enough for large or small dinners. It includes a built-in wood china cabinet with glass doors, and plenty of extra storage. There are 3 full bedrooms plus a den/office/flex space with double doors. Baking holiday meals, or entertaining friends is easy in the oversized eat-in kitchen. It's loaded with wood cabinets, solid surface countertops, and a huge pantry for all your glasses, gadgets, and cookware. The glassed lanai, and additional screened patio with electric awning brings natural light, and additional fun spaces rain or shine. The primary bedroom is a comfortable 18x14, and can accommodate your best furniture. The master bath offers dual walk-in closets, a dedicated shower, and a modern Kohler walk-in tub. The gorgeous custom vanity sparkles with a granite countertop, dual sinks, and specialty wood cabinetry. The other bath is also finished with the same quality granite countertop, and a wood vanity. You pass through the inside laundry room to enter the full sized 2 car garage, but don't stop there. Check out the extra garage dedicated to your golf cart, and sporting equipment. You will become a shareholder in the golf course as a homeowner, and have golf, community pool, and clubhouse privileges, lawn, and most landscape care included in the monthly fee. Add in the convenient location with easy access to shopping, medical, and grocery stores this is the ideal property. Call today for your private viewing. Once you step inside you'll fall in love, and make it yours!
Listing Agent
CENTURY 21 WATSON & MYERS REALTY Brokerage Phone: 863-324-1000 License #630657 Listed on: 11/10/2025

Home Details
Home Type
- Single Family
Est. Annual Taxes
- $2,793
Year Built
- Built in 1995
Lot Details
- 0.34 Acre Lot
- On Golf Course
- Street terminates at a dead end
- Unincorporated Location
- Northwest Facing Home
- Mature Landscaping
- Private Lot
- Level Lot
- Irrigation Equipment
- Landscaped with Trees
HOA Fees
- $450 Monthly HOA Fees
Parking
- 2 Car Attached Garage
- Garage Door Opener
- Golf Cart Garage
Home Design
- Custom Home
- Slab Foundation
- Tile Roof
- Block Exterior
- Stucco
Interior Spaces
- 2,022 Sq Ft Home
- Built-In Features
- Shelving
- Ceiling Fan
- Electric Fireplace
- Blinds
- Sliding Doors
- Family Room with Fireplace
- Great Room
- Combination Dining and Living Room
- Den
- Inside Utility
- Laundry Room
- Golf Course Views
Kitchen
- Walk-In Pantry
- Range
- Microwave
- Dishwasher
- Disposal
Flooring
- Wood
- Carpet
- Tile
- Terrazzo
Bedrooms and Bathrooms
- 3 Bedrooms
- Primary Bedroom on Main
- Split Bedroom Floorplan
- Walk-In Closet
- 2 Full Bathrooms
Outdoor Features
- Gunite Pool
- Enclosed Patio or Porch
- Separate Outdoor Workshop
Schools
- Denison Middle School
- Lake Region High School
Utilities
- Central Heating and Cooling System
- Septic Tank
- Cable TV Available
Listing and Financial Details
- Visit Down Payment Resource Website
- Legal Lot and Block 37 / 855602/000370
- Assessor Parcel Number 27-29-07-855602-000370
Community Details
Overview
- Association fees include pool, ground maintenance, private road
- Ron Gero Association, Phone Number (863) 604-7121
- Lake Bess Country Club Subdivision
- On-Site Maintenance
- The community has rules related to deed restrictions, fencing, allowable golf cart usage in the community, vehicle restrictions
Amenities
- Clubhouse
- Community Mailbox
Recreation
- Golf Course Community
- Recreation Facilities
- Community Pool
Security
- Gated Community
Map
Home Values in the Area
Average Home Value in this Area
Tax History
| Year | Tax Paid | Tax Assessment Tax Assessment Total Assessment is a certain percentage of the fair market value that is determined by local assessors to be the total taxable value of land and additions on the property. | Land | Improvement |
|---|---|---|---|---|
| 2025 | $2,600 | $196,893 | -- | -- |
| 2024 | $2,410 | $191,344 | -- | -- |
| 2023 | $2,410 | $185,771 | $0 | $0 |
| 2022 | $2,332 | $180,360 | $0 | $0 |
| 2021 | $2,345 | $175,107 | $0 | $0 |
| 2020 | $2,306 | $172,689 | $0 | $0 |
| 2018 | $2,235 | $165,658 | $0 | $0 |
| 2017 | $2,182 | $162,251 | $0 | $0 |
| 2016 | $2,139 | $158,914 | $0 | $0 |
| 2015 | $1,812 | $157,809 | $0 | $0 |
| 2014 | $2,043 | $156,557 | $0 | $0 |
Property History
| Date | Event | Price | List to Sale | Price per Sq Ft |
|---|---|---|---|---|
| 11/10/2025 11/10/25 | For Sale | $325,000 | -- | $161 / Sq Ft |
Purchase History
| Date | Type | Sale Price | Title Company |
|---|---|---|---|
| Warranty Deed | $188,000 | -- | |
| Warranty Deed | $160,000 | -- |
Mortgage History
| Date | Status | Loan Amount | Loan Type |
|---|---|---|---|
| Open | $150,000 | No Value Available | |
| Previous Owner | $50,000 | No Value Available | |
| Previous Owner | $100,000 | No Value Available |
Source: Stellar MLS
MLS Number: P4936962
APN: 27-29-07-855602-000370
- 239 Golf Aire Blvd
- 221 Golf Aire Blvd
- 1747 Upland Ln
- 7376 Bent Grass Dr
- 1731 Upland Ln
- 7374 Bent Grass Dr
- 1722 Upland Ln
- 1576 Ashton Covey Blvd
- 1529 Ashton Covey Blvd
- 1603 Covey Rise Terrace
- 1564 Covey Rise Terrace
- 1560 Covey Rise Terrace
- 1912 Quail Fields Cir
- 1909 Quail Fields Cir
- 1905 Quail Fields Cir
- 7358 Bent Grass Dr
- Baymont Plan at Ashton Covey
- Lynn Haven Plan at Ashton Covey
- Sandalwood Plan at Ashton Covey
- Panama Plan at Ashton Covey
- 7676 Carlton Arms Blvd
- 1718 Upland Ln
- 3005 Willow Glen Cir
- 7185 Summit Dr
- 45 S Lake Fox Rd
- 517 Heather Glen Dr
- 541 Heather Glen Dr
- 1015 Lake Forest Blvd
- 5635 Struthers Ct
- 58 Lake Daisy Blvd
- 5626 Struthers Ct
- 5328 Michael Dr
- 3338 Fox Ridge Dr
- 5607 Struthers Ct
- 5605 Struthers Ct Unit 5605
- 105 Serenity Loop
- 356 Lake Daisy Cir
- 1 Stebbins Dr Unit 1
- 4023 Ashton Club Dr
- 3319 Fox Ridge Dr
