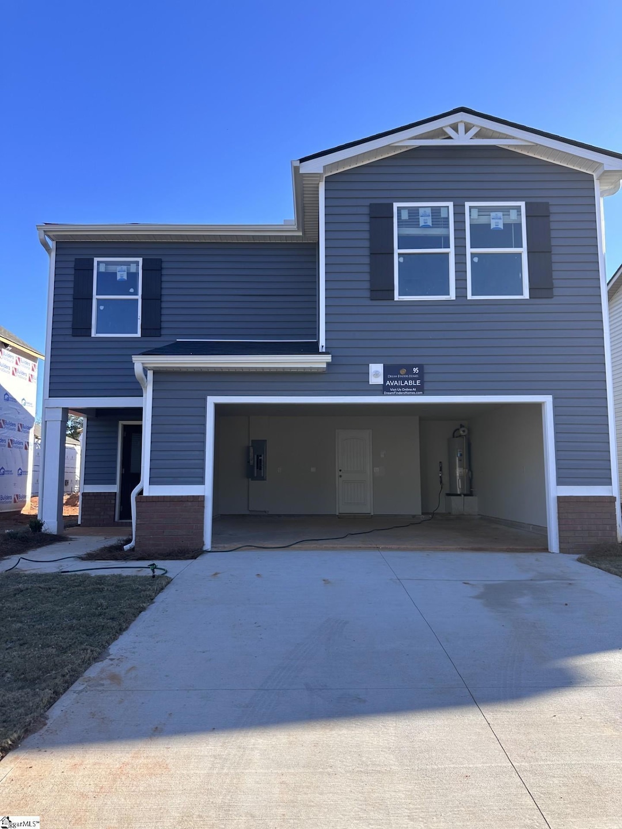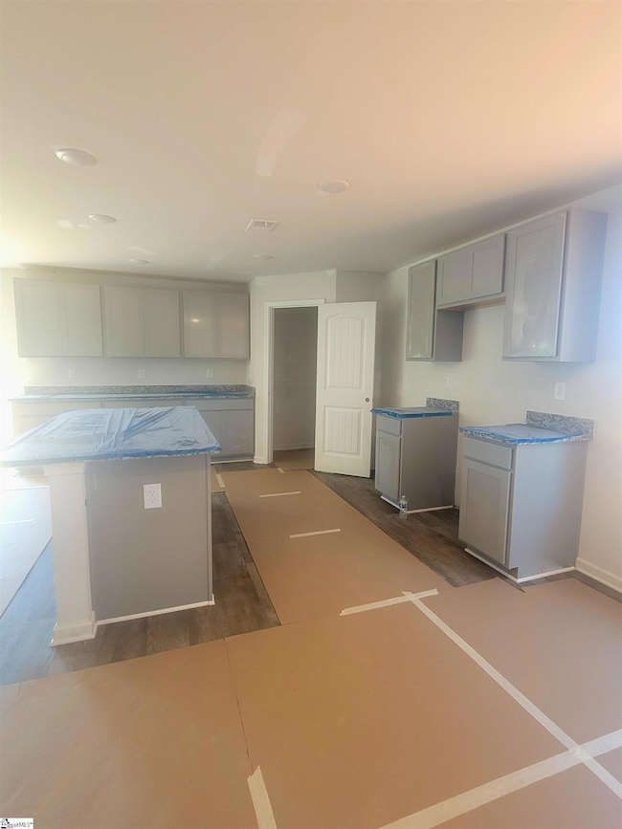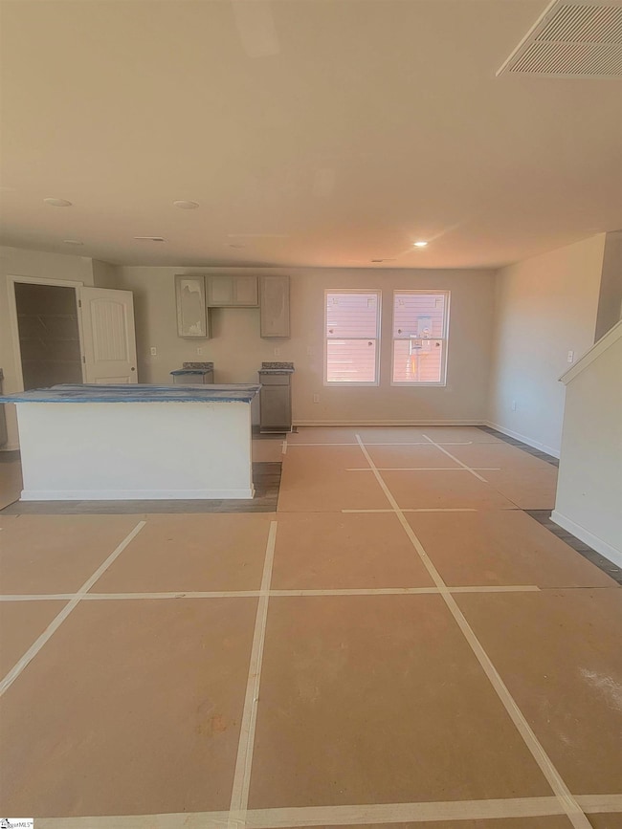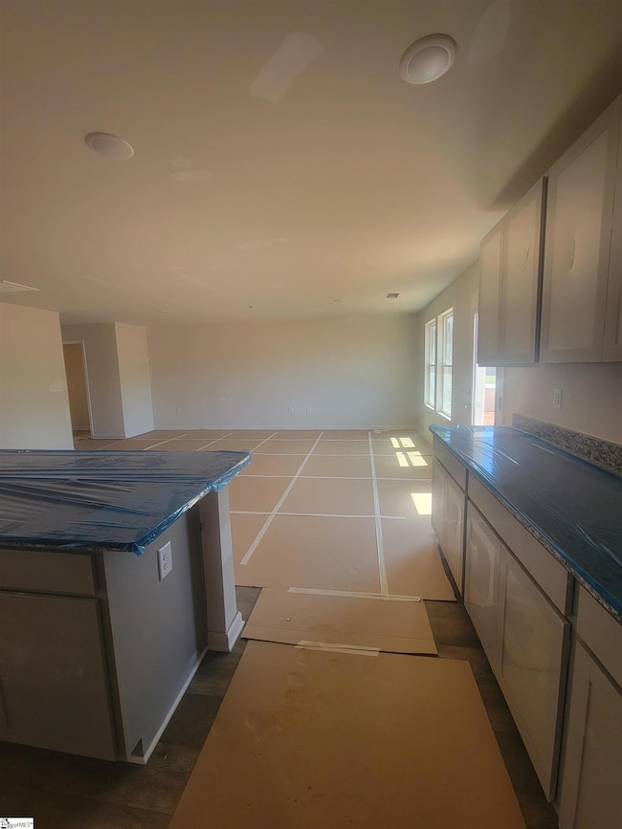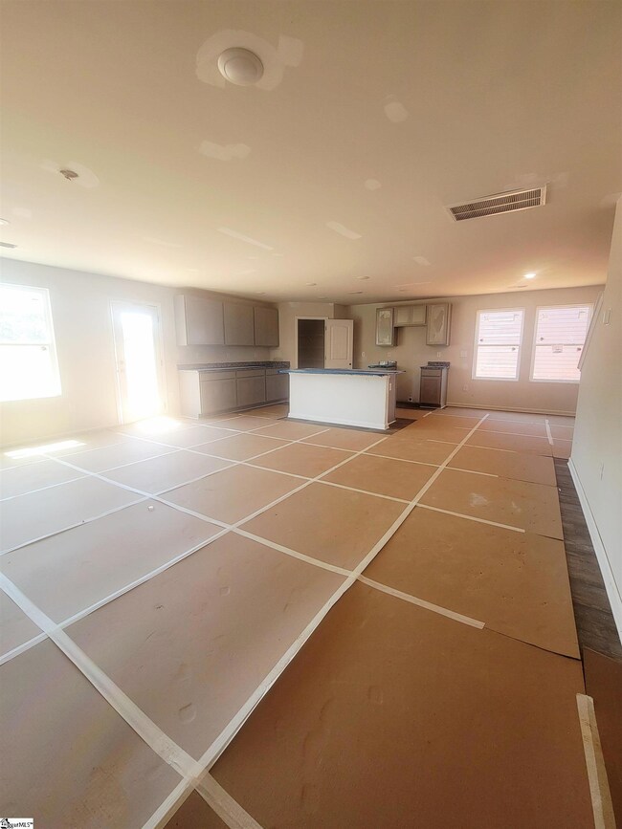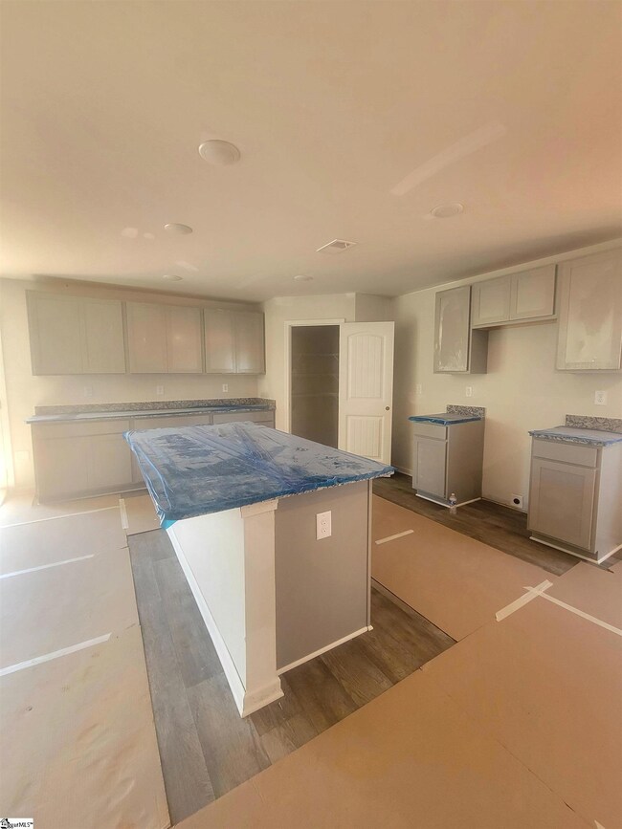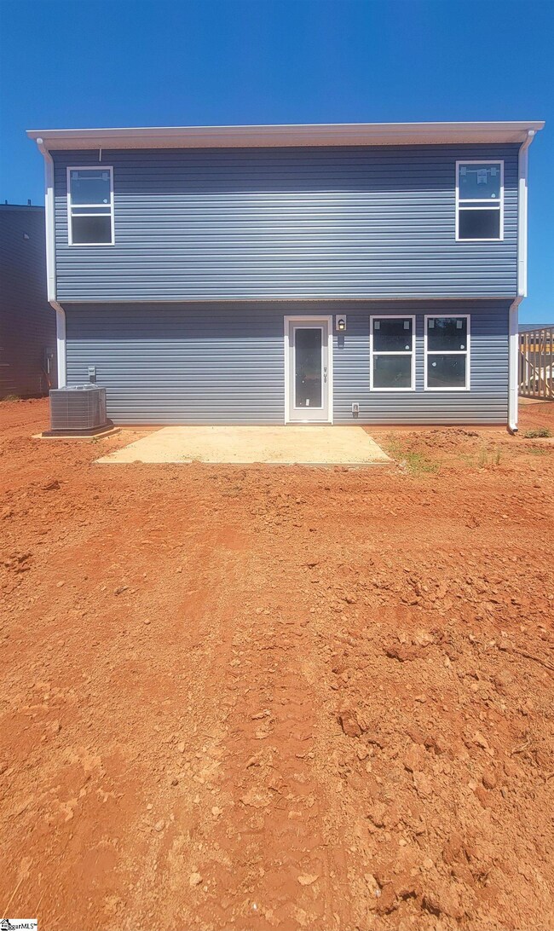240 Green Pasture Rd Fountain Inn, SC 29644
Estimated payment $1,861/month
Highlights
- Open Floorplan
- Craftsman Architecture
- 2 Car Attached Garage
- Fountain Inn Elementary School Rated A-
- Granite Countertops
- Walk-In Closet
About This Home
Welcome to the stunning Winston plan, an expansive 2,100-square-foot home that boasts five generously sized bedrooms and three and a half beautifully appointed baths, perfect for growing families. The open-concept first floor is a dream for entertaining, featuring a stylish kitchen that seamlessly flows into a spacious living area, creating an inviting atmosphere for gatherings. With the added convenience of a two-car garage, this home offers both functionality and flair. Nestled in a vibrant community brimming with amenities, you'll enjoy easy access to a variety of shopping, dining, and recreational options, making the Winston not just a comfortable retreat but a dynamic hub for an active lifestyle.
Home Details
Home Type
- Single Family
Year Built
- Built in 2025 | Under Construction
Lot Details
- 6,098 Sq Ft Lot
- Lot Dimensions are 52x120
- Level Lot
HOA Fees
- $45 Monthly HOA Fees
Home Design
- Home is estimated to be completed on 10/31/25
- Craftsman Architecture
- Traditional Architecture
- Brick Exterior Construction
- Slab Foundation
- Composition Roof
- Vinyl Siding
Interior Spaces
- 2,000-2,199 Sq Ft Home
- 2-Story Property
- Open Floorplan
- Smooth Ceilings
- Ceiling Fan
- Insulated Windows
- Tilt-In Windows
- Window Treatments
- Pull Down Stairs to Attic
Kitchen
- Electric Oven
- Free-Standing Electric Range
- Built-In Microwave
- Dishwasher
- Granite Countertops
Flooring
- Carpet
- Vinyl
Bedrooms and Bathrooms
- 5 Bedrooms
- Walk-In Closet
- Garden Bath
Laundry
- Laundry on upper level
- Washer and Electric Dryer Hookup
Parking
- 2 Car Attached Garage
- Driveway
Outdoor Features
- Patio
Schools
- Fountain Inn Elementary School
- Bryson Middle School
- Fountain Inn High School
Utilities
- Heat Pump System
- Smart Home Wiring
- Electric Water Heater
- Cable TV Available
Community Details
- William Douglas 864 284 6515 X806 HOA
- Built by Dream Finders Homes
- Reedy Creek Estates Subdivision, Winston Floorplan
- Mandatory home owners association
Listing and Financial Details
- Tax Lot 095
- Assessor Parcel Number 124-01-01-095
Map
Home Values in the Area
Average Home Value in this Area
Property History
| Date | Event | Price | List to Sale | Price per Sq Ft |
|---|---|---|---|---|
| 09/07/2025 09/07/25 | Price Changed | $302,590 | -1.6% | $139 / Sq Ft |
| 07/24/2025 07/24/25 | For Sale | $307,590 | -- | $141 / Sq Ft |
Source: Greater Greenville Association of REALTORS®
MLS Number: 1572721
- 234 Green Pasture Rd
- 247 Green Pasture Rd
- 249 Green Pasture Rd
- 242 Green Pasture Rd
- 251 Green Pasture Rd
- 246 Green Pasture Rd
- 248 Green Pasture Rd
- 207 White Fields Ave
- 209 White Fields Ave
- 205 White Fields Ave
- 211 White Fields Ave
- 203 White Fields Ave
- 213 White Fields Ave
- 233 Green Pasture Rd
- 215 White Fields Ave
- 230 Green Pasture Rd
- Russell Plan at Reedy Creek Estates
- Wayfare Plan at Reedy Creek Estates
- Winston Plan at Reedy Creek Estates
- Sierra Plan at Reedy Creek Estates
- 7 Gramercy Woods Ln Unit Cypress
- 15 Gramercy Woods Ln Unit Sequoia
- 106 Gramercy Woods Ln Unit Acacia
- 2 Palisades Knoll Dr
- 217 N Nelson Dr
- 500 Fairview St
- 700a Fairview St
- 702 Fairview St
- 115 Roocroft Ct
- 116 Aspen Valley Trail
- 7 Thorne St
- 234 Bryland Way
- 260 Bryland Way
- 316 Bryland Way
- 51 Thorne St
- 323 Bryland Way
- 228 Elmhaven Dr
- 5001 Ballantyne Dr
- 621 Goldburn Way
- 610 Goldburn Way
