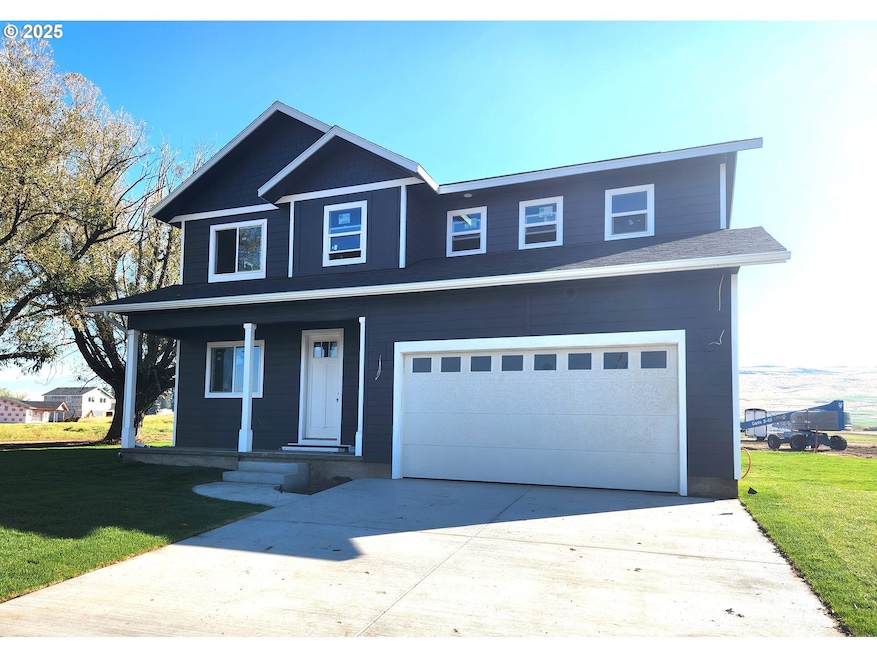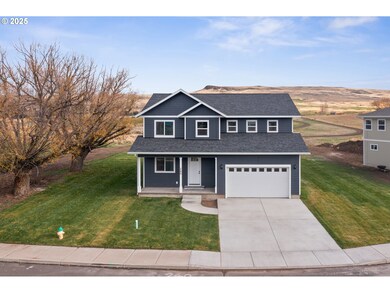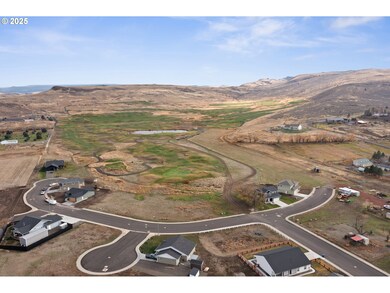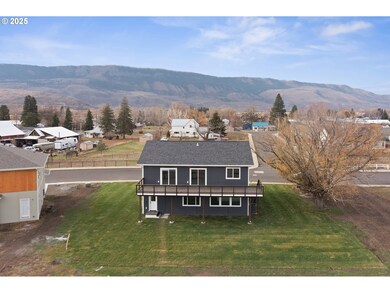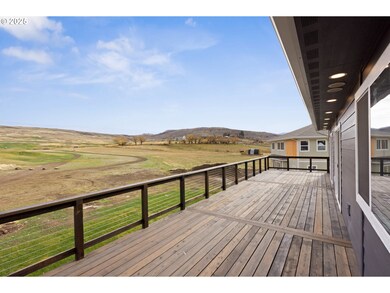Estimated payment $3,348/month
Highlights
- Golf Course Community
- Golf Course View
- Vaulted Ceiling
- New Construction
- Deck
- Granite Countertops
About This Home
Experience elevated living in this stunning new construction home offering 3–4 bedrooms, 3 full bathrooms, and thoughtfully designed spaces throughout. The main level features expansive windows that frame picturesque views of Buffalo Peak Golf Course, visible from the open-concept kitchen and living area. The kitchen is a true centerpiece with leathered granite countertops, a large island perfect for gathering, and high-end finishes. A main-floor bedroom or office and full bath add flexibility, while the mudroom off the backyard adds convenience. Upstairs, the spacious primary suite impresses with vaulted ceilings, recessed lighting, private slider to the expansive 44' x 12' balcony, and a luxurious en suite bath featuring a tiled walk-in shower, a relaxing soaker tub with waterfall faucet, double vanity, and a generous walk-in closet. Two additional bedrooms, a full bath, and a versatile great room with vaulted ceilings and a built-in internet-wired nook for work or study complete the upper level. With main level laundry area and a potential second floor laundry—and beautiful 8’ exterior doors throughout, this home blends luxury and function seamlessly. The attached double-car garage includes approximately 112 square feet of additional space, ideal for tools, a workshop, freezer, or extra storage. Enjoy the unbeatable views and exceptional design in a location that’s second to none—plus countless other premium features you have to see to appreciate.
Listing Agent
RE/MAX Real Estate Team Brokerage Phone: 541-963-1000 License #950400302 Listed on: 10/15/2025

Home Details
Home Type
- Single Family
Est. Annual Taxes
- $314
Year Built
- Built in 2025 | New Construction
Lot Details
- 8,712 Sq Ft Lot
- Level Lot
- Sprinkler System
- Private Yard
Parking
- 2 Car Attached Garage
- Garage Door Opener
- Driveway
Property Views
- Golf Course
- Mountain
Home Design
- Composition Roof
- Cement Siding
- Concrete Perimeter Foundation
Interior Spaces
- 2,288 Sq Ft Home
- 2-Story Property
- Vaulted Ceiling
- Recessed Lighting
- Vinyl Clad Windows
- Mud Room
- Family Room
- Living Room
- Dining Room
- Crawl Space
Kitchen
- Free-Standing Range
- Dishwasher
- Kitchen Island
- Granite Countertops
Bedrooms and Bathrooms
- 4 Bedrooms
- Soaking Tub
- Walk-in Shower
Schools
- Union Elementary And Middle School
- Union High School
Utilities
- Forced Air Heating and Cooling System
- Heating System Uses Gas
Additional Features
- Accessibility Features
- Deck
Listing and Financial Details
- Assessor Parcel Number 18660
Community Details
Overview
- No Home Owners Association
Recreation
- Golf Course Community
Map
Home Values in the Area
Average Home Value in this Area
Tax History
| Year | Tax Paid | Tax Assessment Tax Assessment Total Assessment is a certain percentage of the fair market value that is determined by local assessors to be the total taxable value of land and additions on the property. | Land | Improvement |
|---|---|---|---|---|
| 2025 | $1,788 | $125,780 | $24,920 | $100,860 |
| 2024 | $314 | $24,200 | $24,200 | -- |
| 2023 | $304 | $23,500 | $23,500 | $0 |
| 2022 | $303 | $22,819 | $22,819 | $0 |
| 2021 | $294 | $22,155 | $22,155 | $0 |
| 2020 | $285 | $21,510 | $21,510 | $0 |
| 2019 | $258 | $20,884 | $20,884 | $0 |
| 2018 | $251 | $20,276 | $20,276 | $0 |
| 2017 | $221 | $19,686 | $19,686 | $0 |
| 2016 | $223 | $19,113 | $19,113 | $0 |
| 2015 | $209 | $18,557 | $18,557 | $0 |
| 2014 | $209 | $18,017 | $18,017 | $0 |
| 2013 | $203 | $17,493 | $17,493 | $0 |
Property History
| Date | Event | Price | List to Sale | Price per Sq Ft |
|---|---|---|---|---|
| 11/20/2025 11/20/25 | For Sale | $629,000 | 0.0% | $275 / Sq Ft |
| 10/15/2025 10/15/25 | Off Market | $629,000 | -- | -- |
Purchase History
| Date | Type | Sale Price | Title Company |
|---|---|---|---|
| Quit Claim Deed | $45,371 | None Listed On Document |
Source: Regional Multiple Listing Service (RMLS)
MLS Number: 259478192
APN: 04S4019CA-120-0-501
- 1115 S 2nd St
- 571 S Bellwood St
- 610 E Fulton St
- 558 E Fulton St
- 548 S Pioneer Ct
- 362 S 4th St
- 746 W Arch St
- 650 E Chestnut St
- 1137 N Bellwood St
- 61938 High Valley Rd
- 61615 High Valley Rd
- 59926 Comstock Rd
- 301 High Valley Rd
- 0 Rose Ridge Rd Unit 3
- 0 Rose Ridge Rd Unit 1
- 0 Rose Ridge Rd Unit 22290306
- 0 Rose Ridge Rd Unit 2
- 1208 Hill St
- 1008 Foster St
- 0 Hot Lake Ln
