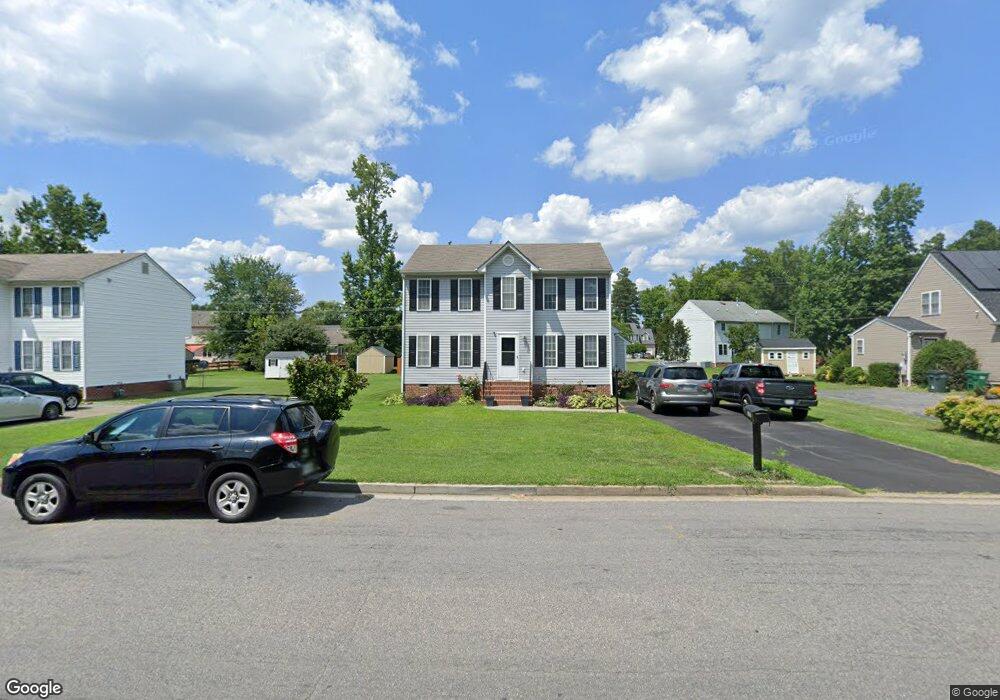240 Huntsman Rd Sandston, VA 23150
Estimated Value: $324,000 - $364,000
3
Beds
3
Baths
1,702
Sq Ft
$205/Sq Ft
Est. Value
About This Home
This home is located at 240 Huntsman Rd, Sandston, VA 23150 and is currently estimated at $348,510, approximately $204 per square foot. 240 Huntsman Rd is a home located in Henrico County with nearby schools including Seven Pines Elementary School, Elko Middle School, and Varina High School.
Ownership History
Date
Name
Owned For
Owner Type
Purchase Details
Closed on
Dec 1, 2017
Sold by
Henrico Homes Lc A Virginia Limited Liab
Bought by
Lewis Willie and Lewis Melinda A
Current Estimated Value
Home Financials for this Owner
Home Financials are based on the most recent Mortgage that was taken out on this home.
Original Mortgage
$199,900
Interest Rate
3.99%
Mortgage Type
Purchase Money Mortgage
Purchase Details
Closed on
Aug 20, 2004
Sold by
M H H Builders Inc
Bought by
Gunst Real Estate Inc
Home Financials for this Owner
Home Financials are based on the most recent Mortgage that was taken out on this home.
Original Mortgage
$139,934
Interest Rate
6.01%
Mortgage Type
Construction
Create a Home Valuation Report for This Property
The Home Valuation Report is an in-depth analysis detailing your home's value as well as a comparison with similar homes in the area
Home Values in the Area
Average Home Value in this Area
Purchase History
| Date | Buyer | Sale Price | Title Company |
|---|---|---|---|
| Lewis Willie | $199,900 | Attorney | |
| Gunst Real Estate Inc | $148,150 | -- |
Source: Public Records
Mortgage History
| Date | Status | Borrower | Loan Amount |
|---|---|---|---|
| Previous Owner | Lewis Willie | $199,900 | |
| Previous Owner | Gunst Real Estate Inc | $139,934 |
Source: Public Records
Tax History Compared to Growth
Tax History
| Year | Tax Paid | Tax Assessment Tax Assessment Total Assessment is a certain percentage of the fair market value that is determined by local assessors to be the total taxable value of land and additions on the property. | Land | Improvement |
|---|---|---|---|---|
| 2025 | $2,552 | $289,800 | $54,000 | $235,800 |
| 2024 | $2,552 | $276,600 | $52,000 | $224,600 |
| 2023 | $2,359 | $276,600 | $52,000 | $224,600 |
| 2022 | $2,046 | $239,800 | $50,000 | $189,800 |
| 2021 | $1,873 | $211,200 | $38,000 | $173,200 |
| 2020 | $1,844 | $211,200 | $38,000 | $173,200 |
| 2019 | $1,728 | $197,900 | $38,000 | $159,900 |
| 2018 | $1,580 | $181,000 | $38,000 | $143,000 |
| 2017 | $1,533 | $175,600 | $36,000 | $139,600 |
| 2016 | $1,489 | $170,600 | $36,000 | $134,600 |
| 2015 | $1,357 | $158,800 | $36,000 | $122,800 |
| 2014 | $1,357 | $155,400 | $36,000 | $119,400 |
Source: Public Records
Map
Nearby Homes
- 317 Penley Ave
- 200 Taraby Dr
- 16 Sandston Ave
- 203 E Gray St
- 108 Wootton Rd
- 216 Casey St
- 305 E Union St
- 17 Rodes Ave
- 121 E Magruder St
- 119 Whiteside Rd
- 22 Kemper Ct
- 206 Naglee Ave
- Gates Plan at Parkside Townes - Smart Living
- Haywood Plan at Parkside Townes - Smart Living
- Barton Plan at Parkside Townes - Smart Living
- Amherst Plan at Parkside Townes - Smart Living
- 3 E Sedgwick St
- 5501 Whiteside Rd
- 6 W Magruder St
- 104 W Union St
