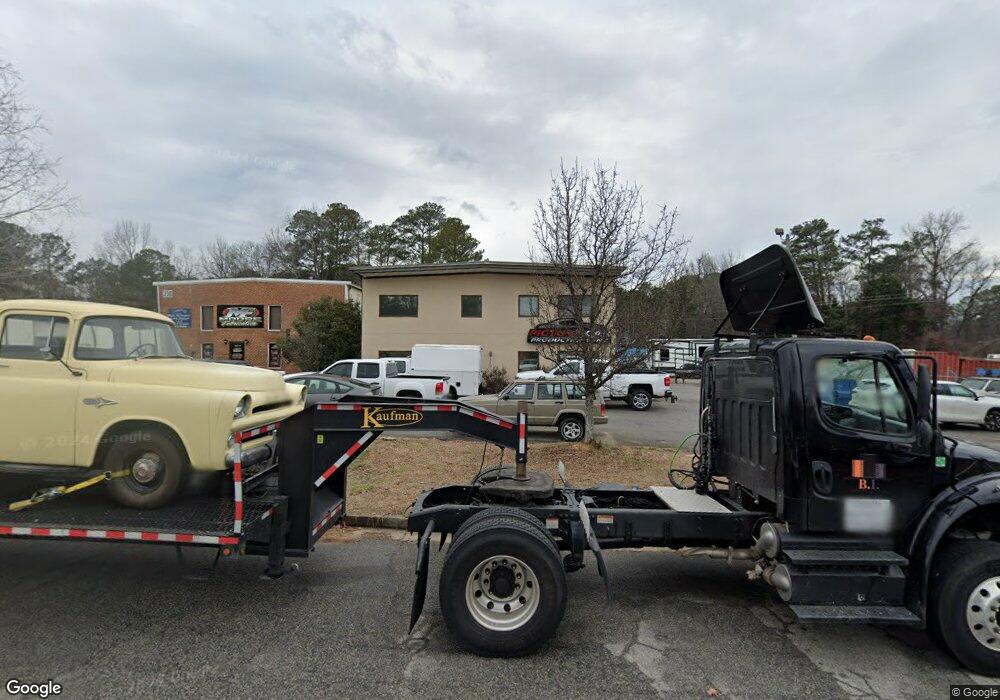240 Industrial Way Fayetteville, GA 30215
Estimated Value: $747,000
--
Bed
--
Bath
8,000
Sq Ft
$93/Sq Ft
Est. Value
About This Home
This home is located at 240 Industrial Way, Fayetteville, GA 30215 and is currently priced at $747,000, approximately $93 per square foot. 240 Industrial Way is a home located in Fayette County with nearby schools including Spring Hill Elementary School, Bennett's Mill Middle School, and Fayette County High School.
Ownership History
Date
Name
Owned For
Owner Type
Purchase Details
Closed on
Mar 21, 2018
Sold by
Marksmen Real Estate Llc
Bought by
Picture Car Productions Inc
Current Estimated Value
Home Financials for this Owner
Home Financials are based on the most recent Mortgage that was taken out on this home.
Original Mortgage
$559,900
Outstanding Balance
$204,836
Interest Rate
4.4%
Mortgage Type
New Conventional
Purchase Details
Closed on
Sep 4, 2012
Sold by
Harp Richard R
Bought by
United Community Bank
Create a Home Valuation Report for This Property
The Home Valuation Report is an in-depth analysis detailing your home's value as well as a comparison with similar homes in the area
Home Values in the Area
Average Home Value in this Area
Purchase History
| Date | Buyer | Sale Price | Title Company |
|---|---|---|---|
| Picture Car Productions Inc | $599,900 | -- | |
| United Community Bank | $370,000 | -- |
Source: Public Records
Mortgage History
| Date | Status | Borrower | Loan Amount |
|---|---|---|---|
| Open | Picture Car Productions Inc | $559,900 |
Source: Public Records
Tax History Compared to Growth
Tax History
| Year | Tax Paid | Tax Assessment Tax Assessment Total Assessment is a certain percentage of the fair market value that is determined by local assessors to be the total taxable value of land and additions on the property. | Land | Improvement |
|---|---|---|---|---|
| 2024 | $7,614 | $256,184 | $45,696 | $210,488 |
| 2023 | $7,614 | $198,560 | $29,920 | $168,640 |
| 2022 | $6,280 | $206,640 | $24,480 | $182,160 |
| 2021 | $5,661 | $183,920 | $24,480 | $159,440 |
| 2020 | $5,332 | $172,440 | $17,280 | $155,160 |
| 2019 | $4,695 | $150,360 | $17,280 | $133,080 |
| 2018 | $3,919 | $124,200 | $17,280 | $106,920 |
| 2017 | $2,643 | $88,400 | $17,280 | $71,120 |
| 2016 | $2,801 | $91,680 | $17,280 | $74,400 |
| 2015 | $3,042 | $115,040 | $17,280 | $97,760 |
| 2014 | $3,028 | $95,560 | $15,520 | $80,040 |
| 2013 | -- | $106,400 | $0 | $0 |
Source: Public Records
Map
Nearby Homes
- 310 Autumn Glen Cir
- The Mildred Plan at Mitchell Estates
- The Bradford Plan at Mitchell Estates
- 115 Linda Way
- 210 Pecan Ridge Dr Unit 2
- 415 Williamsburg Way
- 115 Cloverwood Dr
- 150 Reese St
- 140 Reese St
- 130 Reese St
- 235 Woodstream Way
- 865 Virginia Highlands
- 130 Thrushwood Dr
- 170 Woodstream Way Unit B
- 4010 Diane Ln
- 4080 Diane Ln
- 135 Knights Ct
- 315 Enchanted Ct
- 210 Rosewood Dr
- 500 Circle Dr
- 169 Hunters Ln Unit D
- 169 Hunters Ln Unit 2
- 169 Hunters Ln Unit 7 A
- 169 Hunters Ln Unit 7 UNIT B
- 169 Hunters Ln Unit 103 B
- 169 Hunters Ln Unit B
- 169 Hunters Ln
- 169 Hunters Ln Unit A
- 167 Hunters Ln
- 167 Hunters Ln Unit TRACT #2
- 167 Hunters Ln Unit B
- 167 Hunters Ln Unit 2
- 167 Hunters Ln Unit A
- 165 Hunters Ln
- 165 Hunters Ln Unit TRACT #1
- 165 Hunters Ln Unit 2
- 155 Hunters Ln Unit D
- 155 Hunters Ln
- 155 Hunters Ln Unit A
- 155 Hunters Ln Unit B
