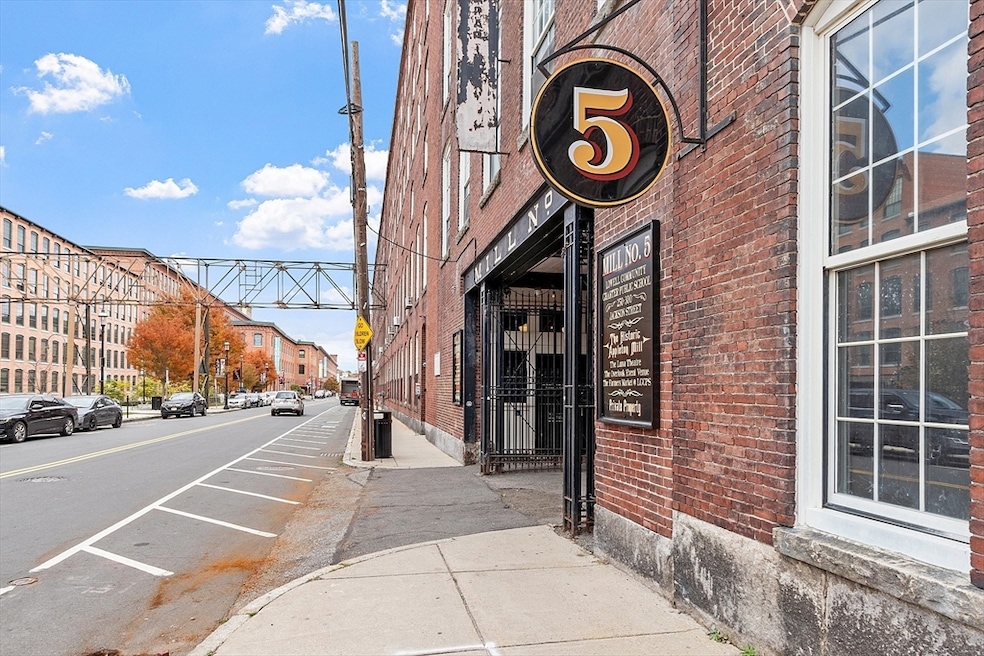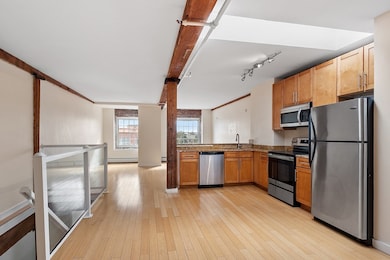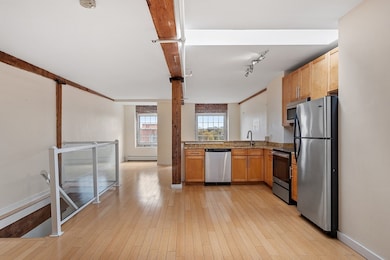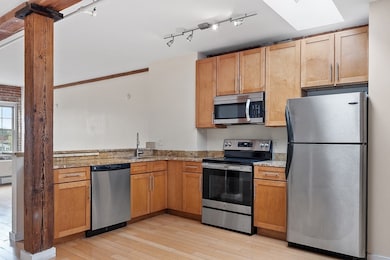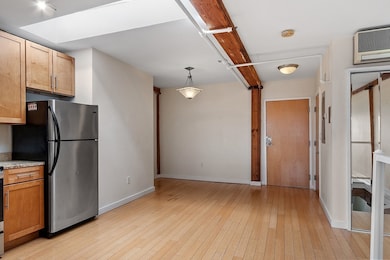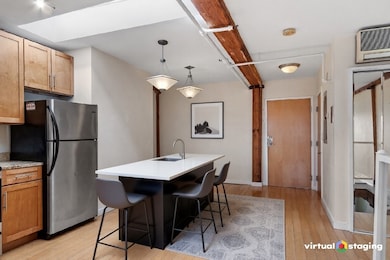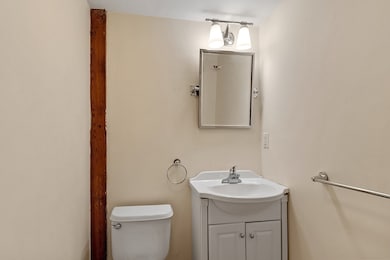Cotton House Lofts 240 Jackson St Unit 623 Floor 6 Lowell, MA 01852
Estimated payment $2,420/month
Highlights
- Medical Services
- Open Floorplan
- Bamboo Flooring
- No Units Above
- Property is near public transit and schools
- Main Floor Primary Bedroom
About This Home
PRICE IMPROVEMENT! Welcome to your TOP FLOOR Penthouse two-level loft, located at the Upper Cotton House Lofts at Appleton Mills. This stylish urban retreat spans the 5th and 6th floors and features exposed beams, bamboo flooring, granite countertops, stainless steel appliances, and an open-concept layout perfect for modern living. Enjoy the convenience of in-unit laundry, a half bath, mini-split air conditioning, and secure elevator access. Optional underground parking is available for a monthly fee. Located in the heart of downtown, you're just steps from the MBTA Commuter Rail, public transit, shopping, dining, entertainment, and cultural attractions like the Luna Theater. Some photos are virtually staged to highlight the incredibly flexible use of space. Whether you're seeking a primary residence or investment opportunity, this efficient and affordable loft is priced to sell and offers quick closing potential. Don’t miss your chance to own this striking space!
Townhouse Details
Home Type
- Townhome
Est. Annual Taxes
- $3,677
Year Built
- Built in 1950
HOA Fees
- $400 Monthly HOA Fees
Home Design
- Entry on the 6th floor
- Brick Exterior Construction
- Shingle Roof
- Tar and Gravel Roof
- Rubber Roof
Interior Spaces
- 1,243 Sq Ft Home
- 2-Story Property
- Open Floorplan
- Beamed Ceilings
- Skylights
- Entrance Foyer
- Dining Area
- Security Gate
Kitchen
- Breakfast Bar
- Range
- Microwave
- Dishwasher
- Solid Surface Countertops
Flooring
- Bamboo
- Wood
- Wall to Wall Carpet
Bedrooms and Bathrooms
- 2 Bedrooms
- Primary Bedroom on Main
Parking
- On-Street Parking
- Open Parking
Utilities
- Central Air
- 1 Cooling Zone
- 1 Heating Zone
- Heating System Uses Natural Gas
- Individual Controls for Heating
- Wall Furnace
- Baseboard Heating
Additional Features
- No Units Above
- Property is near public transit and schools
Listing and Financial Details
- Assessor Parcel Number 4694107
Community Details
Overview
- Optional Additional Fees: 80
- Other Mandatory Fees include Park
- Association fees include water, sewer, insurance, security, maintenance structure, ground maintenance, snow removal
- 31 Units
- Upper Cotton House Lofts Appleton Mills Community
Amenities
- Medical Services
- Shops
- Elevator
Recreation
- Jogging Path
- Bike Trail
Pet Policy
- Call for details about the types of pets allowed
Map
About Cotton House Lofts
Tax History
| Year | Tax Paid | Tax Assessment Tax Assessment Total Assessment is a certain percentage of the fair market value that is determined by local assessors to be the total taxable value of land and additions on the property. | Land | Improvement |
|---|---|---|---|---|
| 2025 | $3,677 | $320,300 | $0 | $320,300 |
| 2024 | $3,787 | $318,000 | $0 | $318,000 |
| 2023 | $3,552 | $286,000 | $0 | $286,000 |
| 2022 | $3,373 | $265,800 | $0 | $265,800 |
| 2021 | $3,205 | $238,100 | $0 | $238,100 |
| 2020 | $3,081 | $230,600 | $0 | $230,600 |
| 2019 | $3,007 | $214,200 | $0 | $214,200 |
| 2018 | $2,829 | $196,600 | $0 | $196,600 |
| 2017 | $2,681 | $179,700 | $0 | $179,700 |
| 2016 | $2,462 | $162,400 | $0 | $162,400 |
| 2015 | $2,368 | $153,000 | $0 | $153,000 |
| 2013 | $2,570 | $171,200 | $0 | $171,200 |
Property History
| Date | Event | Price | List to Sale | Price per Sq Ft |
|---|---|---|---|---|
| 01/03/2026 01/03/26 | Pending | -- | -- | -- |
| 11/13/2025 11/13/25 | Price Changed | $329,900 | -4.4% | $265 / Sq Ft |
| 10/29/2025 10/29/25 | For Sale | $345,000 | 0.0% | $278 / Sq Ft |
| 03/30/2012 03/30/12 | Rented | $1,150 | -4.2% | -- |
| 02/29/2012 02/29/12 | Under Contract | -- | -- | -- |
| 01/09/2012 01/09/12 | For Rent | $1,200 | -- | -- |
Purchase History
| Date | Type | Sale Price | Title Company |
|---|---|---|---|
| Deed | $219,900 | -- | |
| Deed | $219,900 | -- |
Mortgage History
| Date | Status | Loan Amount | Loan Type |
|---|---|---|---|
| Open | $160,000 | Purchase Money Mortgage | |
| Closed | $160,000 | Purchase Money Mortgage |
Source: MLS Property Information Network (MLS PIN)
MLS Number: 73448978
APN: LOWE-000160-003200-000240-000623
- 200 Market St Unit 3010
- 200 Market St Unit A21
- 200 Market St Unit 619
- 200 Market St Unit 23A
- 30 Market St Unit 7
- 491 Dutton St Unit 320
- 491 Dutton St Unit 415
- 491 Dutton St Unit 502
- 491 Dutton St Unit 504
- 61 Market St Unit 2B
- 23-33 Middle St Unit 11
- 23-33 Middle St Unit 6
- 17 Kearney Square Unit 201
- 17 Kearney Square Unit 205
- 11 Cottage St
- 191 Thorndike St Unit 26
- 39 Groves Ave
- 201 Thorndike St Unit 501
- 201 Thorndike St Unit 2-312
- 128 Warren St Unit 12
