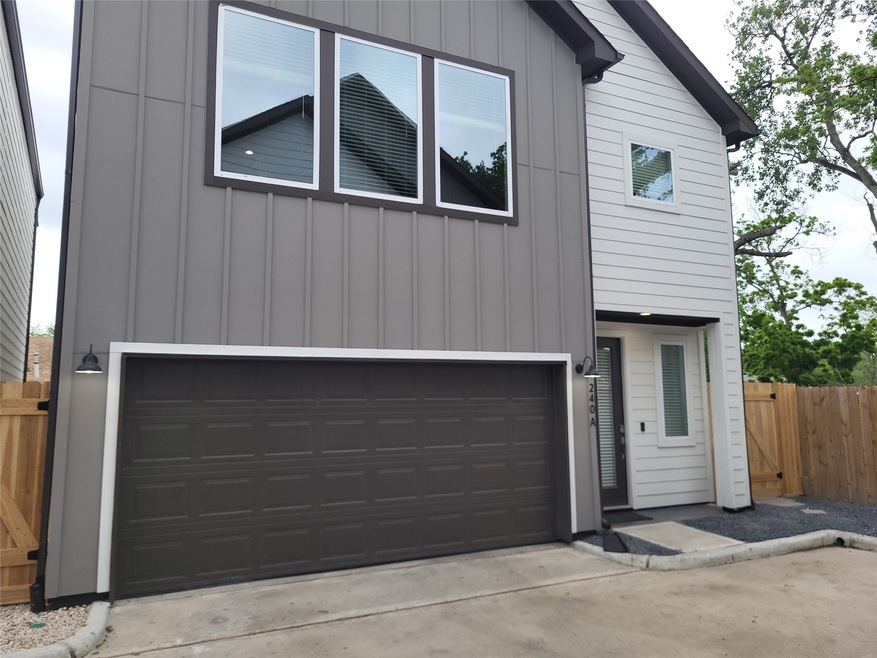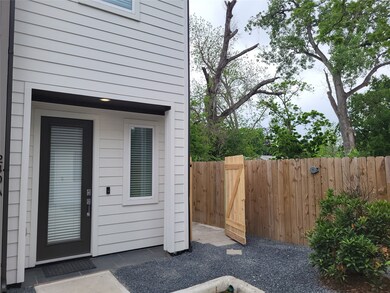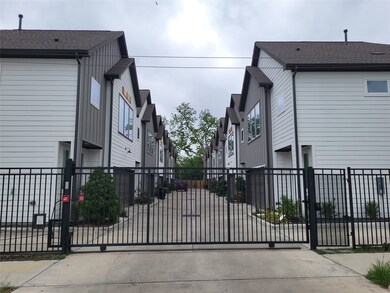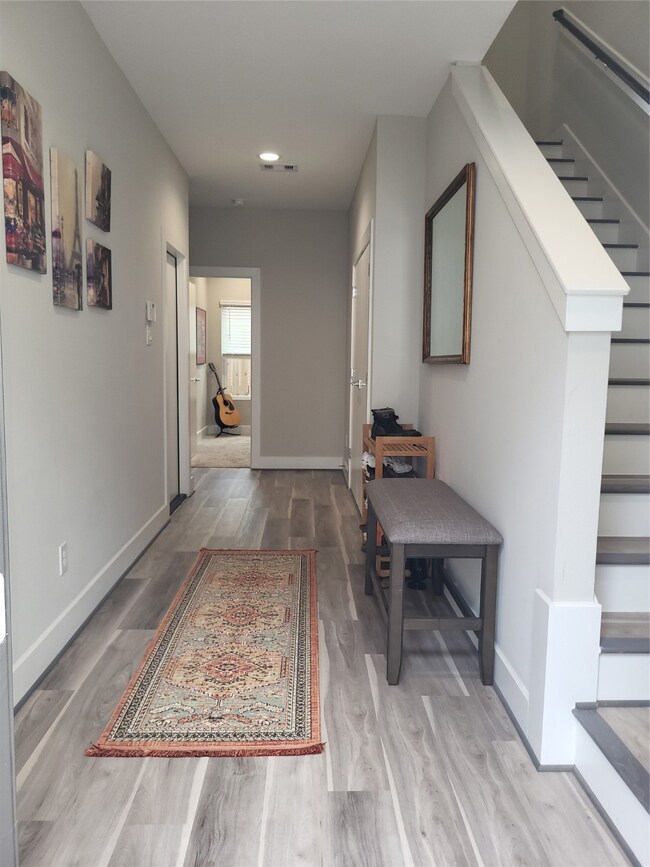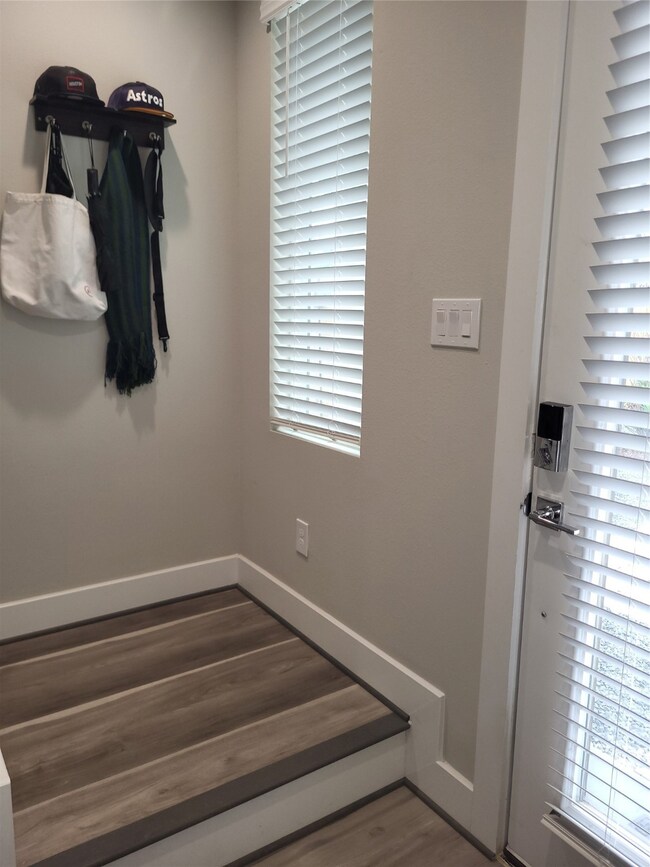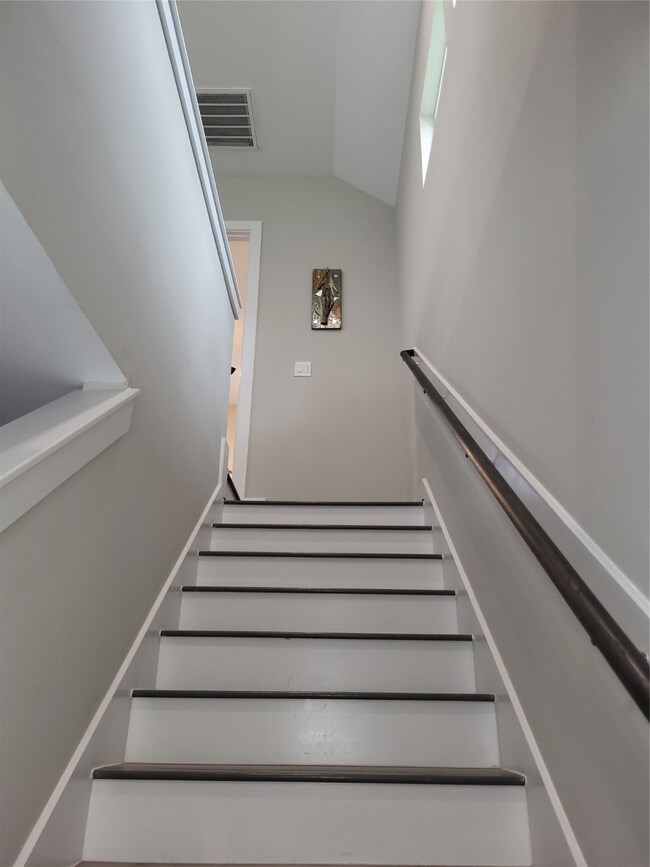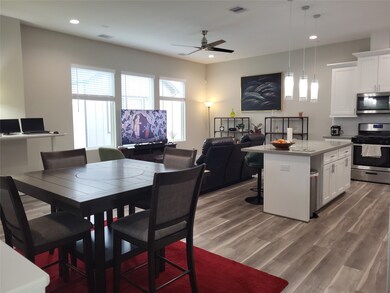240 Julia St Unit A Houston, TX 77022
Northside-Northline NeighborhoodHighlights
- Deck
- Furnished
- Family Room Off Kitchen
- High Ceiling
- Quartz Countertops
- 2 Car Attached Garage
About This Home
Welcome to this spacious and fully furnished 3-bedroom, 2.5-bathroom home, perfect for short-term or long-term stays. With flexible lease terms ranging from bi-weekly to annually, this property is ideal for professionals, families, or anyone needing a comfortable home base in Houston. Located just minutes from major freeways and the Red Line train, it offers easy access to the Texas Medical Center, downtown Houston, and other key destinations. The home features a modern kitchen, a cozy living area, a dedicated workspace, and a private patio. Whether you're here for work, relocation, or exploration, this well-appointed home provides the perfect blend of comfort and convenience. Contact us for a showing today!
Townhouse Details
Home Type
- Townhome
Year Built
- Built in 2022
Parking
- 2 Car Attached Garage
- Electric Vehicle Home Charger
- Garage Door Opener
Interior Spaces
- 1,580 Sq Ft Home
- 2-Story Property
- Furnished
- High Ceiling
- Ceiling Fan
- Window Treatments
- Entrance Foyer
- Family Room Off Kitchen
- Combination Dining and Living Room
- Utility Room
Kitchen
- Gas Oven
- Gas Range
- Microwave
- Ice Maker
- Dishwasher
- Kitchen Island
- Quartz Countertops
- Self-Closing Drawers and Cabinet Doors
- Disposal
Flooring
- Carpet
- Tile
- Vinyl Plank
- Vinyl
Bedrooms and Bathrooms
- 3 Bedrooms
- En-Suite Primary Bedroom
- Double Vanity
- Soaking Tub
- Bathtub with Shower
- Separate Shower
Laundry
- Dryer
- Washer
Home Security
- Security System Owned
- Security Gate
Outdoor Features
- Deck
- Patio
Schools
- Janowski Elementary School
- Burbank Middle School
- Sam Houston Math Science And Technology Center High School
Utilities
- Central Heating and Cooling System
- Programmable Thermostat
- Municipal Trash
- Cable TV Available
Additional Features
- Energy-Efficient Thermostat
- 1,996 Sq Ft Lot
Listing and Financial Details
- Property Available on 4/12/25
- 12 Month Lease Term
Community Details
Overview
- Imagination Realty Network Association
- Julia Street Landing Subdivision
Pet Policy
- No Pets Allowed
Security
- Controlled Access
- Fire and Smoke Detector
Map
Property History
| Date | Event | Price | List to Sale | Price per Sq Ft |
|---|---|---|---|---|
| 01/28/2025 01/28/25 | For Rent | $2,800 | -- | -- |
Source: Houston Association of REALTORS®
MLS Number: 86571322
APN: 1447890010007
- 241 Rebecca St Unit B
- 241 Rebecca St Unit A/B
- 235 Julia St Unit B
- 243 Rebecca St Unit E
- 246 Rebecca St
- 8205 Appleton St
- 212 Garrotsville St
- 245 Palmyra St
- 0 Appleton St
- 411 Berry Rd
- 7523 Roswell St
- 8715 Bauman Rd Unit 6
- 525 Eubanks St
- 7820 Fulton St
- 0 Yorkshire St Unit 22534906
- 6130 Endeavor Heights Rd
- 307 Charlock St
- 0 E 31st St Unit 75519178
- 0 W Hardy St Unit 97848877
- 0 W Hardy St Unit 80694202
- 240 Julia St Unit B
- 240 Julia St Unit E
- 7905 Farnsworth St
- 8210 Bauman Rd Unit 40
- 8210 Bauman Rd Unit 92
- 7805 Farnsworth St Unit B
- 7805 Farnsworth St Unit A
- 7810 Appleton St
- 8217 Fulton St
- 7525 Bauman Rd
- 7716 Appleton St Unit A
- 139 Van Molan St Unit B
- 68 Meadow Lea Dr
- 8520 Madie Dr
- 303 Charlock St
- 8520 Madie Dr Unit 1301
- 8520 Madie Dr Unit 1311
- 8520 Madie Dr Unit 2205
- 8520 Madie Dr Unit 1104
- 7328 Bauman Rd
