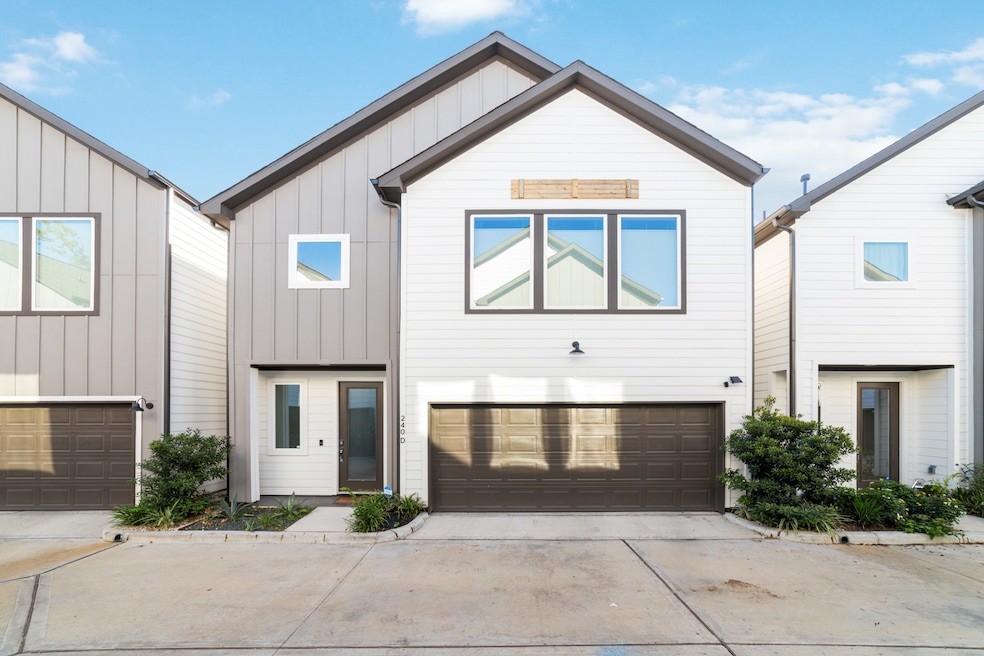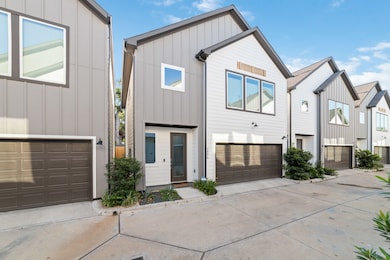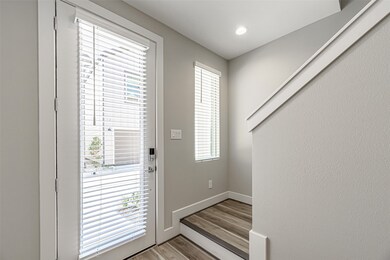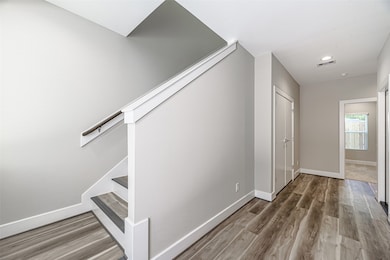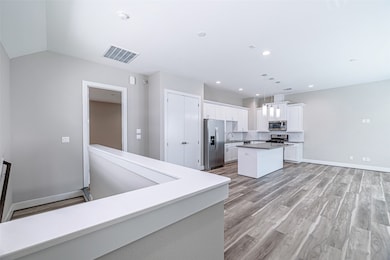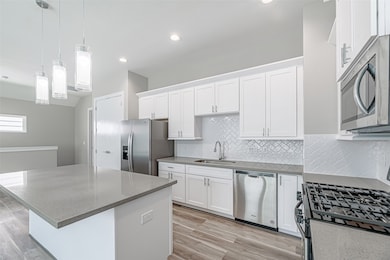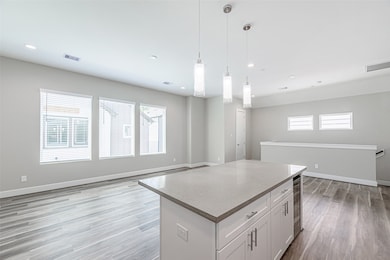240 Julia St Unit D Houston, TX 77022
Northside-Northline NeighborhoodEstimated payment $2,001/month
Highlights
- ENERGY STAR Certified Homes
- Contemporary Architecture
- High Ceiling
- Green Roof
- Freestanding Bathtub
- Family Room Off Kitchen
About This Home
Welcome to 240 Julia St Unit D! This home is located in a gated Julia Street Landing community! This stunning 2-story home boasts 3 bedrooms, 2.5 bathrooms, and an attached 2-car garage with an electric car charging station ready for use. The open concept design with high ceilings allows for an abundance of natural light, creating a warm and welcoming atmosphere. The first floor features two large guest rooms with a Jack & Jill bathroom, perfect for guests or family members. Upstairs, the large primary suite includes a private bathroom with double sinks, a standalone tub, a shower, and a huge walk-in closet, providing you with your own private oasis. Equipped with smart home features, including LED lights, a smart garage door opener, a smart thermostat, a smart deadbolt, a smart doorbell, an electric car outlet, a low voltage panel, a smart light switch, and an HVAC 16 SEER. The prime location of this home offers convenient access to The Heights, Downtown, EADO, and much more!
Listing Agent
Keller Williams Realty Metropolitan License #0667057 Listed on: 07/07/2025

Home Details
Home Type
- Single Family
Year Built
- Built in 2022
Lot Details
- 1,676 Sq Ft Lot
Parking
- 2 Car Attached Garage
- Electric Vehicle Home Charger
Home Design
- Contemporary Architecture
- Traditional Architecture
- Slab Foundation
- Composition Roof
- Vinyl Siding
- Radiant Barrier
Interior Spaces
- 1,564 Sq Ft Home
- 2-Story Property
- Wired For Sound
- High Ceiling
- Family Room Off Kitchen
- Living Room
- Utility Room
- Washer Hookup
- Prewired Security
Kitchen
- Breakfast Bar
- Convection Oven
- Gas Range
- Microwave
- Dishwasher
- Kitchen Island
- Self-Closing Drawers and Cabinet Doors
- Disposal
Flooring
- Carpet
- Tile
- Vinyl
Bedrooms and Bathrooms
- 3 Bedrooms
- Double Vanity
- Freestanding Bathtub
- Bathtub with Shower
Eco-Friendly Details
- Green Roof
- Energy-Efficient Windows with Low Emissivity
- Energy-Efficient HVAC
- Energy-Efficient Lighting
- Energy-Efficient Insulation
- ENERGY STAR Certified Homes
- Energy-Efficient Thermostat
Schools
- Janowski Elementary School
- Burbank Middle School
- Sam Houston Math Science And Technology Center High School
Utilities
- Central Heating and Cooling System
- Heating System Uses Gas
- Programmable Thermostat
Community Details
- Julia Street Landing Subdivision
- Controlled Access
Map
Home Values in the Area
Average Home Value in this Area
Tax History
| Year | Tax Paid | Tax Assessment Tax Assessment Total Assessment is a certain percentage of the fair market value that is determined by local assessors to be the total taxable value of land and additions on the property. | Land | Improvement |
|---|---|---|---|---|
| 2025 | $4,146 | $281,450 | $53,435 | $228,015 |
| 2024 | $4,146 | $299,050 | $53,435 | $245,615 |
| 2023 | $4,146 | $301,705 | $53,435 | $248,270 |
| 2022 | $453 | $20,590 | $20,590 | $0 |
Property History
| Date | Event | Price | List to Sale | Price per Sq Ft |
|---|---|---|---|---|
| 10/21/2025 10/21/25 | Price Changed | $2,150 | -4.4% | $1 / Sq Ft |
| 09/05/2025 09/05/25 | Price Changed | $2,250 | 0.0% | $1 / Sq Ft |
| 07/07/2025 07/07/25 | For Sale | $315,000 | 0.0% | $201 / Sq Ft |
| 05/16/2025 05/16/25 | For Rent | $2,300 | -- | -- |
Purchase History
| Date | Type | Sale Price | Title Company |
|---|---|---|---|
| Deed | -- | Providence Title Company |
Mortgage History
| Date | Status | Loan Amount | Loan Type |
|---|---|---|---|
| Open | $291,620 | FHA |
Source: Houston Association of REALTORS®
MLS Number: 12036078
APN: 1447890010010
- 241 Rebecca St Unit A
- 241 Rebecca St Unit B
- 235 Julia St Unit B
- 243 Rebecca St Unit E
- 243 Rebecca St Unit F
- 246 Rebecca St
- 119 Rebecca St
- 120 Rebecca St
- 8205 Appleton St
- 245 Palmyra St
- 0 Appleton St
- 411 Berry Rd
- 7523 Roswell St
- 7820 Fulton St
- 88 Berry Rd
- 121-123 Van Molan St
- 0 Yorkshire St Unit 17401015
- 132 Grothe Ln
- 6130 Endeavor Heights Rd
- 307 Charlock St
- 240 Julia St Unit B
- 240 Julia St Unit E
- 240 Julia St Unit A
- 7808 Bauman Rd
- 8210 Bauman Rd
- 8210 Bauman Rd Unit 40
- 8210 Bauman Rd Unit 92
- 7805 Farnsworth St Unit B
- 7805 Farnsworth St Unit A
- 7917 Roswell St
- 7810 Appleton St
- 8217 Fulton St
- 68 Meadow Lea Dr
- 214 N Native Ln
- 8520 Madie Dr
- 8520 Madie Dr Unit 1301
- 8520 Madie Dr Unit 1311
- 8520 Madie Dr Unit 2205
- 8520 Madie Dr Unit 1104
- 7328 Bauman Rd
