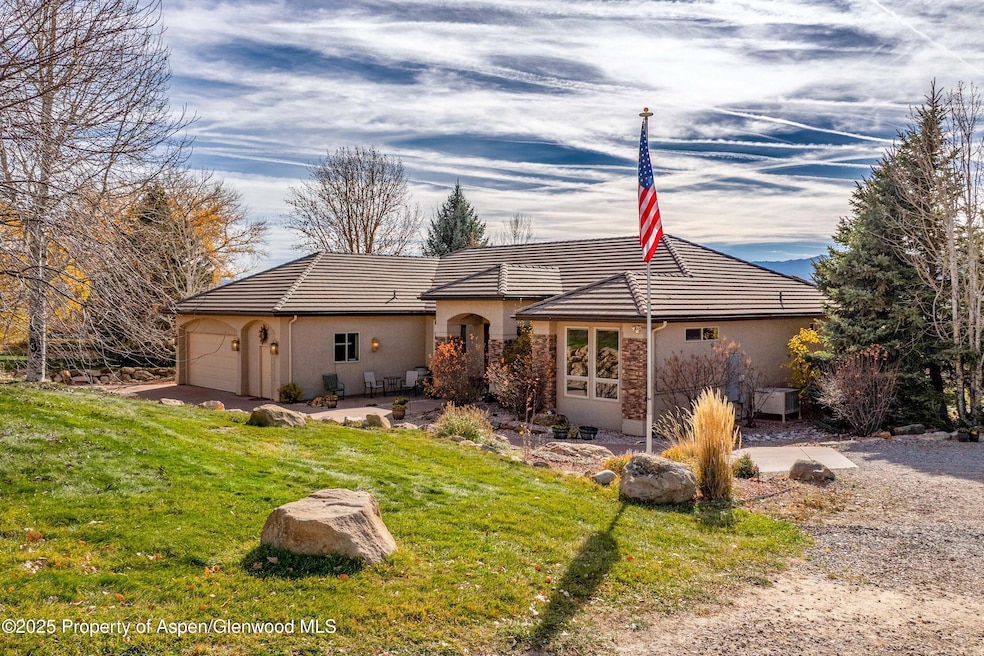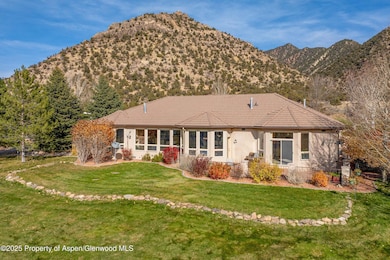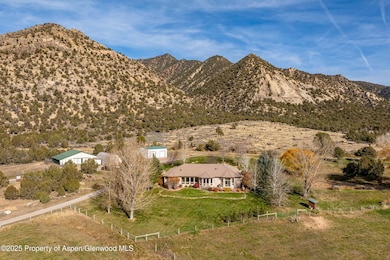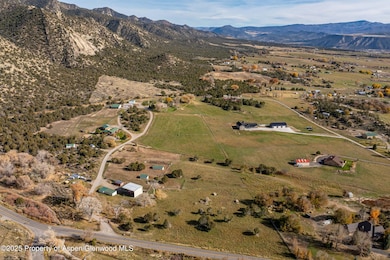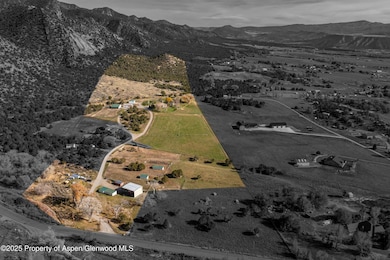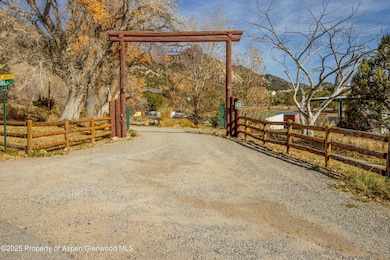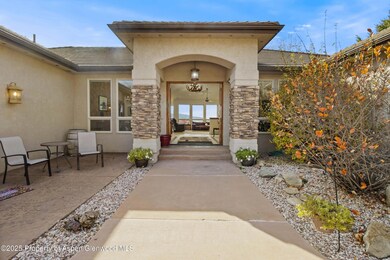Estimated payment $10,631/month
Highlights
- Barn
- RV Access or Parking
- Green Building
- Horse Property
- 38.22 Acre Lot
- Lake, Pond or Stream
About This Home
Experience true Colorado living on Silt Mesa with this exceptional 2,974 sq.ft. ranch-style home set on 38.223 fenced acres with a private gate, backing directly to over 4,000 acres of BLM land. This is the premier lot and building site in the highly sought after LaFrenz Ranch located at the top of Silt Mesa, and just minutes from Harvey Gap. This lot was where the LaFrenz family planted their roots when they subdivided the property, because it was simply the best place to be on the ranch. Furthermore, it also explains why this particular parcel of land is not hindered by a HOA. Designed for comfort, privacy, and wide-open views, this property is the perfect blend of luxury living and functional acreage. Step inside to an inviting open floor plan featuring a gourmet kitchen with brand-new appliances, ideal for cooking, entertaining, and gathering. The spacious living areas are framed by incredible views and unforgettable sunsets, creating a serene atmosphere throughout the home. The oversized primary suite is a retreat of its own—complete with a cozy fireplace, large bathroom, and a huge walk-in closet. Additional highlights include an oversized heated two-car garage, a heated mud room, and thoughtful design details throughout. Step outdoors and you will find that the property is fully set up for agricultural or recreational use, offering multiple irrigated and fenced pastures with ample water rights, a pond, and a 5-stall horse barn. A 30' x 36' shop provides plenty of space for equipment or hobbies, and RV enthusiasts will appreciate the dedicated RV storage with a 50-amp hookup. With direct access to BLM land, you can hunt, hike, or horseback ride straight from your backyard—your private gateway to endless adventure.
Listing Agent
Aspen Snowmass Sotheby's International Realty - Glenwood Springs Brokerage Phone: (970) 366-3511 License #FA40045629 Listed on: 11/19/2025

Home Details
Home Type
- Single Family
Est. Annual Taxes
- $4,249
Year Built
- Built in 2002
Lot Details
- 38.22 Acre Lot
- Southern Exposure
- Interior Lot
- Lot Has A Rolling Slope
- Sprinkler System
- Landscaped with Trees
- Property is in excellent condition
Parking
- 2 Car Garage
- RV Access or Parking
Home Design
- Ranch Style House
- Frame Construction
- Tile Roof
- "S" Clay Tile Roof
- Stucco Exterior
Interior Spaces
- 2,974 Sq Ft Home
- Ceiling Fan
- 2 Fireplaces
- Gas Fireplace
- Window Treatments
- Mud Room
- Crawl Space
- Laundry in Hall
- Property Views
Kitchen
- Oven
- Stove
- Microwave
- Dishwasher
Bedrooms and Bathrooms
- 3 Bedrooms
Outdoor Features
- Lake, Pond or Stream
- Horse Property
- Patio
- Outbuilding
Utilities
- Evaporated cooling system
- Heating System Uses Natural Gas
- Baseboard Heating
- Hot Water Heating System
- Propane
- Water Rights
- Well
- Water Softener
- Septic System
- Cable TV Available
Additional Features
- Green Building
- Mineral Rights Excluded
- Barn
Community Details
- No Home Owners Association
- Lafrenz Exemtion Subdivision
- Property is near a preserve or public land
Listing and Financial Details
- Assessor Parcel Number 212725100062
Map
Tax History
| Year | Tax Paid | Tax Assessment Tax Assessment Total Assessment is a certain percentage of the fair market value that is determined by local assessors to be the total taxable value of land and additions on the property. | Land | Improvement |
|---|---|---|---|---|
| 2024 | -- | $59,860 | $1,800 | $58,060 |
| 2023 | $4,407 | $59,860 | $1,800 | $58,060 |
| 2022 | $3,725 | $45,230 | $1,560 | $43,670 |
| 2021 | $4,243 | $47,100 | $1,720 | $45,380 |
| 2020 | $3,395 | $40,070 | $1,700 | $38,370 |
| 2019 | $3,238 | $40,070 | $1,700 | $38,370 |
| 2018 | $3,289 | $40,640 | $2,310 | $38,330 |
| 2017 | $3,011 | $40,640 | $2,310 | $38,330 |
| 2016 | $3,053 | $47,370 | $1,680 | $45,690 |
| 2015 | $2,748 | $47,370 | $1,680 | $45,690 |
| 2014 | $2,373 | $39,080 | $1,490 | $37,590 |
Property History
| Date | Event | Price | List to Sale | Price per Sq Ft | Prior Sale |
|---|---|---|---|---|---|
| 11/19/2025 11/19/25 | For Sale | $1,995,000 | +115.7% | $671 / Sq Ft | |
| 09/29/2014 09/29/14 | Sold | $925,000 | 0.0% | $307 / Sq Ft | View Prior Sale |
| 09/04/2014 09/04/14 | Pending | -- | -- | -- | |
| 08/28/2014 08/28/14 | For Sale | $925,000 | -- | $307 / Sq Ft |
Purchase History
| Date | Type | Sale Price | Title Company |
|---|---|---|---|
| Warranty Deed | $925,000 | None Available | |
| Interfamily Deed Transfer | -- | None Available | |
| Warranty Deed | $773,000 | Land Title |
Mortgage History
| Date | Status | Loan Amount | Loan Type |
|---|---|---|---|
| Previous Owner | $450,000 | Purchase Money Mortgage | |
| Closed | $272,000 | No Value Available |
Source: Aspen Glenwood MLS
MLS Number: 190843
APN: R007936
- TBD County Rd 237
- 2113 Odin Dr
- 1334 County Road 250
- TBD Odin Dr
- 961 County Road 266
- 3211 County Road 237
- 1849 Odin Dr
- 5998 County Road 233
- 13 Belgian Ct
- 161 S Golden Dr
- 0 N 1st St
- 510 N 6th St
- 1104 N 16th St
- 330 Cottonwood Dr
- 227 N Meadow Dr
- 1171 County Road 259
- 4849 County Road 233
- 237 Cottonwood Dr
- 1365 Ballard Ave
- 434 Kim Dr
- 165 Caywood Ct
- 2435 Rail Ave
- 548 E 12th St
- 2404 West Ave
- 144 E Cathedral Ct
- 405 E 1st St Unit 405 E 1st
- 601 Little Cloud
- 796 Castle Valley Blvd Unit E
- 792 Castle Valley Blvd Unit A
- 56 Ponderosa Dr
- 28 Gamba Dr
- 197 Orchard Ln Unit 1A
- 34 Ptarmigan Ln Unit 2
- 4203 Sunset Ridge Ct Unit 4203
- 52089 Highway 6
- 300 Wulfsohn Rd
- 515 Flat Top View Dr
- 702 Midland Ave
- 1111 Pitkin Ave Unit A
- 720 Cooper Ave
Ask me questions while you tour the home.
