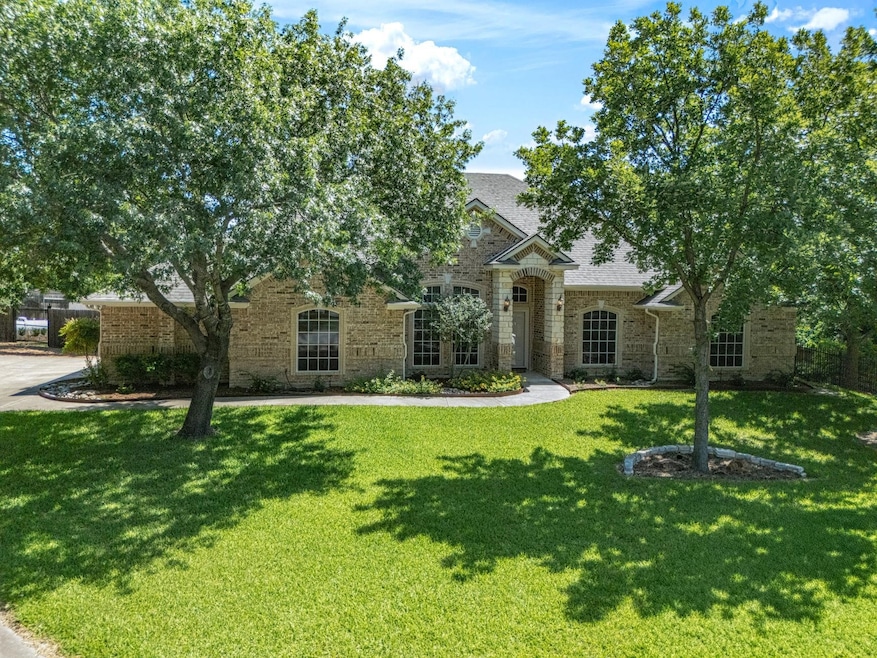
240 Lakeside Oaks Cir Lakeside, TX 76135
Highlights
- Covered Patio or Porch
- Cul-De-Sac
- Zoned Heating and Cooling
- Eagle Heights Elementary School Rated A-
- 2 Car Attached Garage
- 1-Story Property
About This Home
As of July 2025Well Maintained 4-3-2 on a large private tree covered .69 acres with plenty of room for a large family to spread out and enjoy country living close, and handy to everything. Home has large bedrooms and plenty of closet space with a master suite that includes his and hers closets and a jetted tub, and a separate zoned HVAC. The Living area is spacious with a nice entry and 10 ft ceilings, crown molding, and a wood burning fireplace. Media room off the living area and a room that could be formal dining or kept as an office with a storage closet. Outside features a large covered patio overlooking the wonderful tree covered yard and side entry garage with and extra slab for parking or could be covered easily for extra storage, shop or parking. This home has extra features that include a water purifier, 5 burner propane gas cook top, zoned HVAC, 2 storage sheds, lots of closet space and storage. All of this in a well established and quiet and clean neighborhood with easy access.
Last Agent to Sell the Property
Bransom Real Estate Brokerage Phone: 817-444-5100 License #0346747 Listed on: 06/05/2025
Home Details
Home Type
- Single Family
Est. Annual Taxes
- $8,636
Year Built
- Built in 2003
Lot Details
- 0.69 Acre Lot
- Cul-De-Sac
- Wood Fence
- Sprinkler System
- Many Trees
- Back Yard
Parking
- 2 Car Attached Garage
- Parking Pad
- Side Facing Garage
- Additional Parking
Home Design
- Brick Exterior Construction
- Slab Foundation
- Composition Roof
Interior Spaces
- 2,515 Sq Ft Home
- 1-Story Property
- Ceiling Fan
- Wood Burning Fireplace
- Fireplace Features Masonry
- Washer and Electric Dryer Hookup
Kitchen
- Gas Cooktop
- Dishwasher
Flooring
- Carpet
- Concrete
Bedrooms and Bathrooms
- 4 Bedrooms
- 3 Full Bathrooms
Outdoor Features
- Covered Patio or Porch
Schools
- Hilltop Elementary School
- Azle High School
Utilities
- Zoned Heating and Cooling
- Heat Pump System
- Propane
- Water Purifier
- Cable TV Available
Community Details
- Lakeside Oaks Add Subdivision
Listing and Financial Details
- Legal Lot and Block 19 / 1
- Assessor Parcel Number 07408455
Ownership History
Purchase Details
Home Financials for this Owner
Home Financials are based on the most recent Mortgage that was taken out on this home.Purchase Details
Purchase Details
Home Financials for this Owner
Home Financials are based on the most recent Mortgage that was taken out on this home.Similar Homes in the area
Home Values in the Area
Average Home Value in this Area
Purchase History
| Date | Type | Sale Price | Title Company |
|---|---|---|---|
| Deed | -- | Fidelity National Title | |
| Special Warranty Deed | -- | Southlake Title | |
| Vendors Lien | -- | Rattikin Title Co |
Mortgage History
| Date | Status | Loan Amount | Loan Type |
|---|---|---|---|
| Open | $466,396 | Construction | |
| Previous Owner | $191,300 | Unknown | |
| Previous Owner | $188,900 | Unknown | |
| Previous Owner | $19,500 | Credit Line Revolving |
Property History
| Date | Event | Price | Change | Sq Ft Price |
|---|---|---|---|---|
| 07/11/2025 07/11/25 | Sold | -- | -- | -- |
| 06/20/2025 06/20/25 | Pending | -- | -- | -- |
| 06/17/2025 06/17/25 | Price Changed | $494,900 | -0.8% | $197 / Sq Ft |
| 06/05/2025 06/05/25 | For Sale | $499,000 | -- | $198 / Sq Ft |
Tax History Compared to Growth
Tax History
| Year | Tax Paid | Tax Assessment Tax Assessment Total Assessment is a certain percentage of the fair market value that is determined by local assessors to be the total taxable value of land and additions on the property. | Land | Improvement |
|---|---|---|---|---|
| 2024 | $4,687 | $410,167 | $77,806 | $332,361 |
| 2023 | $7,444 | $411,485 | $77,806 | $333,679 |
| 2022 | $7,648 | $451,541 | $37,807 | $413,734 |
| 2021 | $6,830 | $363,631 | $37,807 | $325,824 |
| 2020 | $6,209 | $276,905 | $28,000 | $248,905 |
| 2019 | $6,376 | $276,905 | $28,000 | $248,905 |
| 2018 | $2,939 | $269,729 | $28,000 | $241,729 |
| 2017 | $5,562 | $285,119 | $28,000 | $257,119 |
| 2016 | $5,056 | $253,757 | $28,000 | $225,757 |
| 2015 | $4,487 | $209,900 | $28,000 | $181,900 |
| 2014 | $4,487 | $209,900 | $28,000 | $181,900 |
Agents Affiliated with this Home
-

Seller's Agent in 2025
Jim Bransom
Bransom Real Estate
(817) 980-2901
3 in this area
118 Total Sales
-
M
Buyer's Agent in 2025
Mari Arstein
Market Experts Realty
(253) 330-3764
1 in this area
51 Total Sales
Map
Source: North Texas Real Estate Information Systems (NTREIS)
MLS Number: 20961985
APN: 07408455
- 324 Lakeside Oaks Cir
- 6208 Timberwolfe Ln
- 6308 Timberwolfe Ln
- 16 Stone Ct
- 120 Ashley Ln
- 204 Cacti Dr
- 103 Live Oak Rd
- 9501 Confederate Park Rd
- 513 Crest Ridge Dr
- 5946 Feather Wind Way
- 109 Creekwood Ct
- 8677 Jacksboro Hwy
- 409 Rocky Ridge Terrace
- 3009 Bald Eagle Ct
- 3001 Bald Eagle Ct
- 6409 Feather Wind Dr
- 6760 Nine Mile Bridge Rd
- 232 Copperwood Dr
- 6009 Feather Wind Way
- 4104 Meandering Ct






