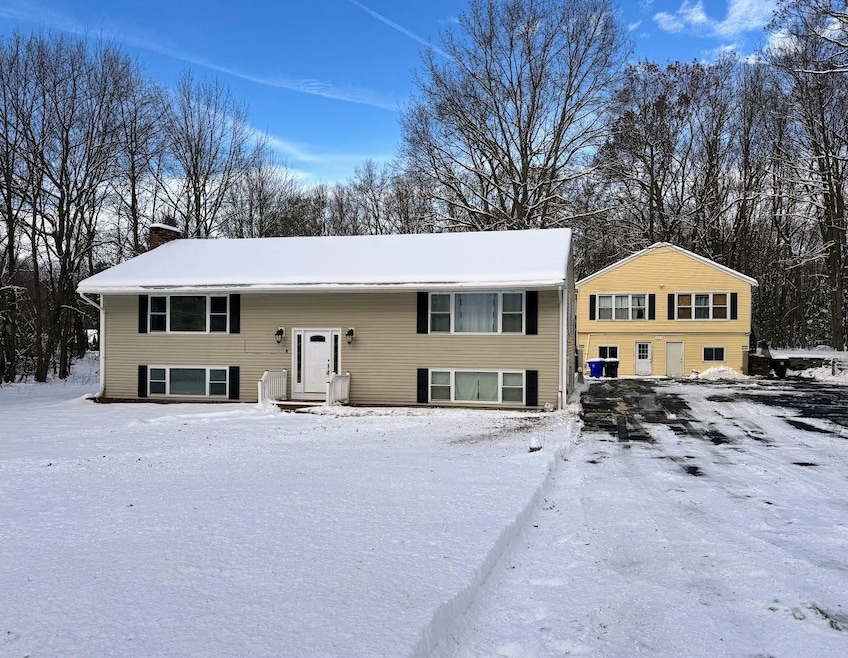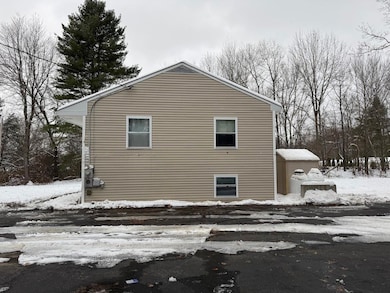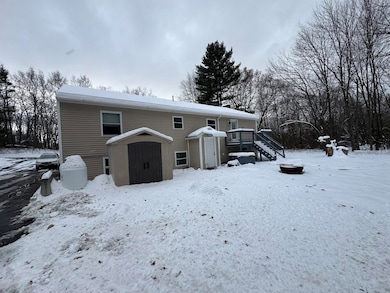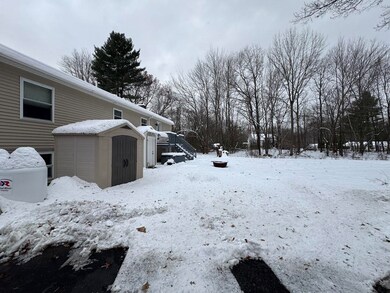240 Leda Ave Manchester, NH 03104
Wellington NeighborhoodHighlights
- 1.05 Acre Lot
- En-Suite Primary Bedroom
- Baseboard Heating
- Raised Ranch Architecture
- Combination Kitchen and Dining Room
- Utility Room
About This Home
Now available, this generously sized open concept home tucked away on a quiet dead end road offering 6 bedrooms and 3 full bathrooms. The interior has been tastefully updated throughout, featuring new vinyl flooring, fresh paint, modern lighting, and an upgraded kitchen with stainless steel appliances. Multiple living areas provide flexible space for work, play, or extended family needs. Enjoy the convenience of on-demand hot water, an included washer and dryer, and plenty of off-street parking. The level backyard offers outdoor space for relaxing or garden space. NO PETS, NO SMOKING, Maximum 6 occupants.Please complete the RentSpree application prior to scheduling a showing. Employment verification, background check, and a minimum 670 credit score required. Note: Building at rear of driveway is NOT part of this rental.
Home Details
Home Type
- Single Family
Year Built
- Built in 1973
Lot Details
- 1.05 Acre Lot
- Property fronts a private road
- Level Lot
Parking
- Paved Parking
Home Design
- Raised Ranch Architecture
- Split Level Home
- Fixer Upper
- Shingle Roof
Interior Spaces
- Property has 2 Levels
- Combination Kitchen and Dining Room
- Utility Room
Bedrooms and Bathrooms
- 6 Bedrooms
- En-Suite Primary Bedroom
Finished Basement
- Walk-Out Basement
- Basement Fills Entire Space Under The House
Utilities
- Baseboard Heating
- Generator Hookup
- Private Water Source
- Drilled Well
- Septic Tank
- Shared Sewer
Listing and Financial Details
- Tenant pays for all utilities, electricity, heat, hot water, insurance, internet service, TV service
Map
Source: PrimeMLS
MLS Number: 5071420
APN: 0879 0005A
- 534 Fox Hollow Way
- 29 Golden Gate Dr
- 50 Edward J Roy Dr Unit 50
- 265 Edward J Roy Dr Unit 207
- 312 Whittington St
- 135 Brookview Dr
- 15 Johns Dr
- TBD Wellington Rd
- 123 Dave St
- 905 Mammoth Rd Unit 10
- 192 Karatzas Ave
- 90 Karatzas Ave
- 13 Johns Dr
- 310 Karatzas Ave Unit Lot 2
- 302 Karatzas Ave Unit Lot 0
- 304 Karatzas Ave Unit Lot 1
- 305 Karatzas Ave Unit Lot 21
- 309 Karatzas Ave Unit Lot 20
- 313 Karatzas Ave Unit Lot 19
- 317 Karatzas Ave Unit Lot 18
- 501 Wellington Hill Rd
- 44 Croteau Ct
- 364 Kennard Rd Unit 364-B
- 50 Edward J Roy Dr Unit 29
- 459 Kennard Rd
- 463 Kennard Rd Unit 463-18
- 357 Kennard Rd Unit 357-2B
- 357 Kennard Rd Unit 357-3B
- 53 Holmes Dr
- 63 Derryfield Ct
- 52 Jonathan Ln
- 23 Karatzas Ave
- 891 Mammoth Rd Unit D
- 92 Eastern Ave
- 92 Eastern Ave Unit 1O2
- 195 Eastern Ave
- 131 Eastern Ave Unit 201
- 131 Eastern Ave Unit 303
- 99 Eastern Ave Unit 301
- 145 Eastern Ave Unit 303







