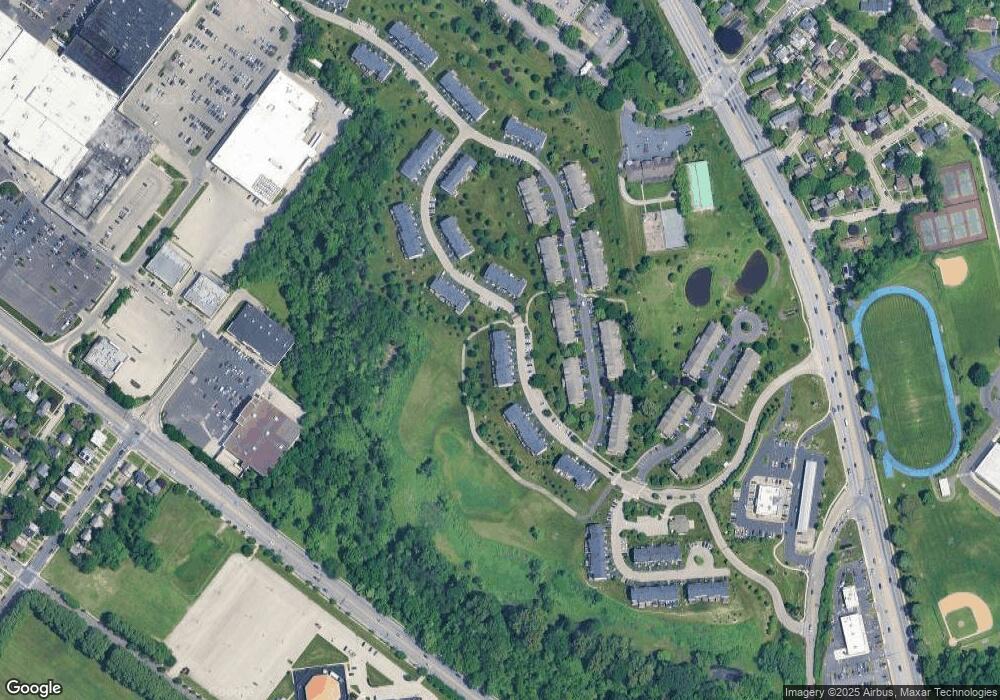
240 Macdonald Ave Wyncote, PA 19095
4
Beds
3
Baths
2,261
Sq Ft
$155/mo
HOA Fee
Highlights
- Newly Remodeled
- Contemporary Architecture
- 1 Car Direct Access Garage
- Cheltenham High School Rated A-
- Attic
- Butlers Pantry
About This Home
As of May 2015None
Townhouse Details
Home Type
- Townhome
Est. Annual Taxes
- $9,402
Year Built
- Built in 2015 | Newly Remodeled
Lot Details
- Sprinkler System
- Back and Front Yard
- Property is in excellent condition
HOA Fees
- $155 Monthly HOA Fees
Parking
- 1 Car Direct Access Garage
- 2 Open Parking Spaces
- Driveway
- On-Street Parking
Home Design
- Contemporary Architecture
- Pitched Roof
- Shingle Roof
- Metal Roof
- Stone Siding
- Vinyl Siding
- Concrete Perimeter Foundation
Interior Spaces
- 2,261 Sq Ft Home
- Property has 3 Levels
- Ceiling height of 9 feet or more
- Ceiling Fan
- Marble Fireplace
- Gas Fireplace
- Family Room
- Living Room
- Dining Room
- Home Security System
- Laundry on upper level
- Attic
Kitchen
- Butlers Pantry
- Self-Cleaning Oven
- Built-In Range
- Dishwasher
- Disposal
Flooring
- Wall to Wall Carpet
- Vinyl
Bedrooms and Bathrooms
- 4 Bedrooms
- En-Suite Primary Bedroom
- En-Suite Bathroom
- 3 Full Bathrooms
Finished Basement
- Basement Fills Entire Space Under The House
- Exterior Basement Entry
Eco-Friendly Details
- Energy-Efficient Appliances
- Energy-Efficient Windows
- ENERGY STAR Qualified Equipment for Heating
Outdoor Features
- Exterior Lighting
Schools
- Cheltenham High School
Utilities
- Forced Air Heating and Cooling System
- Heating System Uses Gas
- Programmable Thermostat
- 200+ Amp Service
- Natural Gas Water Heater
- Cable TV Available
Community Details
Overview
- Association fees include common area maintenance, exterior building maintenance, lawn maintenance, snow removal, trash, management
- $600 Other One-Time Fees
- Built by RYANHOMES
- Reserve At Wyngate Subdivision, Strauss Floorplan
Pet Policy
- Pets allowed on a case-by-case basis
Ownership History
Date
Name
Owned For
Owner Type
Purchase Details
Listed on
Jul 24, 2014
Closed on
Nov 25, 2014
Sold by
Nvr Inc
Bought by
Rivera David A
Seller's Agent
Daniel Emmerson
NVR, INC.
Buyer's Agent
Maggie Hamson
Keller Williams Realty Devon-Wayne
List Price
$269,990
Sold Price
$280,930
Premium/Discount to List
$10,940
4.05%
Current Estimated Value
Home Financials for this Owner
Home Financials are based on the most recent Mortgage that was taken out on this home.
Estimated Appreciation
$112,220
Avg. Annual Appreciation
3.08%
Original Mortgage
$271,552
Outstanding Balance
$202,871
Interest Rate
2.87%
Mortgage Type
FHA
Estimated Equity
$186,593
Purchase Details
Closed on
Aug 4, 2014
Sold by
The Fairways At Cedarbrook Hills Lp
Bought by
Nvr Inc
Similar Homes in the area
Create a Home Valuation Report for This Property
The Home Valuation Report is an in-depth analysis detailing your home's value as well as a comparison with similar homes in the area
Home Values in the Area
Average Home Value in this Area
Purchase History
| Date | Type | Sale Price | Title Company |
|---|---|---|---|
| Special Warranty Deed | $280,930 | None Available | |
| Deed | $637,104 | None Available |
Source: Public Records
Mortgage History
| Date | Status | Loan Amount | Loan Type |
|---|---|---|---|
| Open | $271,552 | FHA |
Source: Public Records
Property History
| Date | Event | Price | Change | Sq Ft Price |
|---|---|---|---|---|
| 05/21/2015 05/21/15 | Sold | $295,785 | 0.0% | $131 / Sq Ft |
| 05/21/2015 05/21/15 | For Sale | $295,785 | +5.3% | $131 / Sq Ft |
| 12/02/2014 12/02/14 | Sold | $280,930 | +4.1% | $144 / Sq Ft |
| 08/01/2014 08/01/14 | Pending | -- | -- | -- |
| 07/24/2014 07/24/14 | For Sale | $269,990 | -- | $138 / Sq Ft |
Source: Bright MLS
Tax History Compared to Growth
Tax History
| Year | Tax Paid | Tax Assessment Tax Assessment Total Assessment is a certain percentage of the fair market value that is determined by local assessors to be the total taxable value of land and additions on the property. | Land | Improvement |
|---|---|---|---|---|
| 2025 | $9,402 | $140,780 | -- | -- |
| 2024 | $9,402 | $140,780 | -- | -- |
| 2023 | $9,296 | $140,780 | $0 | $0 |
| 2022 | $9,137 | $140,780 | $0 | $0 |
| 2021 | $8,887 | $140,780 | $0 | $0 |
| 2020 | $8,630 | $140,780 | $0 | $0 |
| 2019 | $8,458 | $140,780 | $0 | $0 |
| 2018 | $2,189 | $140,780 | $0 | $0 |
| 2017 | $8,075 | $140,780 | $0 | $0 |
| 2016 | $8,020 | $140,780 | $0 | $0 |
| 2015 | $7,647 | $140,780 | $0 | $0 |
Source: Public Records
Agents Affiliated with this Home
-
Nicole Fitzgerald
N
Seller's Agent in 2015
Nicole Fitzgerald
Foxlane Homes
(610) 745-2135
6 Total Sales
-
datacorrect BrightMLS
d
Buyer's Agent in 2015
datacorrect BrightMLS
Non Subscribing Office
-
Daniel Emmerson

Seller's Agent in 2014
Daniel Emmerson
NVR, INC.
(610) 484-5250
143 Total Sales
-
Maggie Hamson

Buyer's Agent in 2014
Maggie Hamson
Keller Williams Realty Devon-Wayne
(267) 210-8779
77 Total Sales
Map
Source: Bright MLS
MLS Number: 1002607938
APN: 31-00-17338-518
Nearby Homes
- 232 Macdonald Ave
- 329 Ross Ct
- 19 Twomey Ct Unit 33
- 8363 Limekiln Pike
- 8415 Limekiln Pike
- 8427 Limekiln Pike
- 121 Old Cedarbrook Rd Unit 24
- 7955 Pickering Ave
- 147 Old Cedarbrook Rd Unit 26
- 416 Carlton Ave
- 7827 Argus Rd
- 7908 Pickering Ave
- 8118 Michener Ave
- 1111 Arboretum Rd
- 0 S Easton Rd
- 7919 Michener Ave
- 7818 Bayard St
- 7945 Limekiln Pike
- 7968 Fayette St
- 8305 Temple Rd
