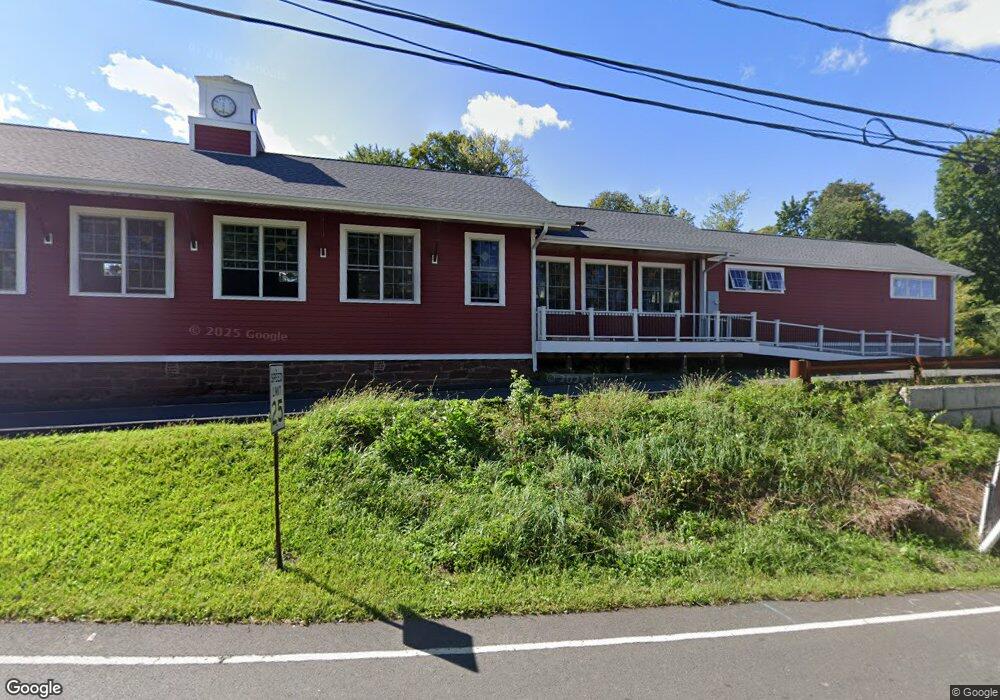240 Meadow Rd Unit A Rocky Hill, CT 06067
3
Beds
2
Baths
1,567
Sq Ft
--
Built
About This Home
This home is located at 240 Meadow Rd Unit A, Rocky Hill, CT 06067. 240 Meadow Rd Unit A is a home located in Hartford County with nearby schools including Albert D. Griswold Middle School, Rocky Hill High School, and Corpus Christi School.
Create a Home Valuation Report for This Property
The Home Valuation Report is an in-depth analysis detailing your home's value as well as a comparison with similar homes in the area
Home Values in the Area
Average Home Value in this Area
Tax History Compared to Growth
Map
Nearby Homes
- 33 Brookwood Dr Unit D
- 79 Brookwood Dr Unit A
- 59 Chapin Ave
- 2 Carillon Dr Unit D
- 37 Carillon Dr Unit A
- 7 Carillon Dr Unit C
- 18 Colonial Dr Unit A
- 1610 Silas Deane Hwy
- 2843 Main St
- 9 Tryon Farm Rd Unit 9
- 1605 Briarwood Ct Unit 1605
- 994 Main St
- 2369 Main St
- 148 Raymond Rd
- 91 Highview Dr
- 298 Hollister Way W
- 231 Charter Rd
- 287 Main St
- 81 Hollister Way N
- 84 Hollister Way S Unit 84
- 240 Meadow Rd
- 247 Meadow Rd
- 66 Glastonbury Ave
- 263 Meadow Rd
- 64 Riverview Rd
- 64 Glastonbury Ave
- 59 Riverview Rd
- 276 Meadow Rd
- 273 Meadow Rd
- 62 Glastonbury Ave
- 60 Riverview Rd
- 57 Riverview Rd
- 58 Riverview Rd
- 58 Glastonbury Ave
- 72 Pratt St
- 54 Riverview Rd
- 56 Glastonbury Ave
- 54 Glastonbury Ave
- 50 Riverview Rd
- 55 Riverview Rd
