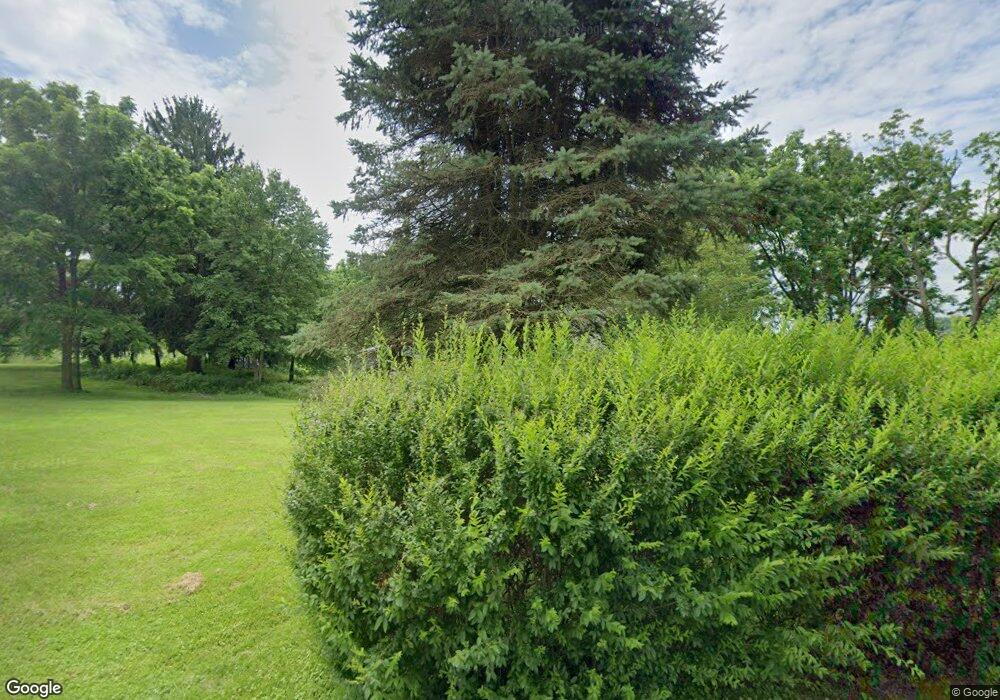240 Myers Ln Allison Park, PA 15101
Indiana Township NeighborhoodEstimated Value: $396,000 - $439,000
3
Beds
2
Baths
2,063
Sq Ft
$199/Sq Ft
Est. Value
About This Home
This home is located at 240 Myers Ln, Allison Park, PA 15101 and is currently estimated at $410,703, approximately $199 per square foot. 240 Myers Ln is a home located in Allegheny County with nearby schools including Fox Chapel Area High School.
Create a Home Valuation Report for This Property
The Home Valuation Report is an in-depth analysis detailing your home's value as well as a comparison with similar homes in the area
Home Values in the Area
Average Home Value in this Area
Tax History Compared to Growth
Tax History
| Year | Tax Paid | Tax Assessment Tax Assessment Total Assessment is a certain percentage of the fair market value that is determined by local assessors to be the total taxable value of land and additions on the property. | Land | Improvement |
|---|---|---|---|---|
| 2025 | $4,219 | $145,800 | $78,800 | $67,000 |
| 2024 | $4,174 | $145,800 | $78,800 | $67,000 |
| 2023 | $4,174 | $145,800 | $78,800 | $67,000 |
| 2022 | $4,130 | $145,800 | $78,800 | $67,000 |
| 2021 | $4,091 | $145,800 | $78,800 | $67,000 |
| 2020 | $4,050 | $145,800 | $78,800 | $67,000 |
| 2019 | $4,050 | $145,800 | $78,800 | $67,000 |
| 2018 | $690 | $145,800 | $78,800 | $67,000 |
| 2017 | $3,893 | $145,800 | $78,800 | $67,000 |
| 2016 | $690 | $145,800 | $78,800 | $67,000 |
| 2015 | $690 | $145,800 | $78,800 | $67,000 |
| 2014 | $3,836 | $145,800 | $78,800 | $67,000 |
Source: Public Records
Map
Nearby Homes
- 991 Route 910
- The Hancock Plan at Rose Ridge
- The Washington Plan at Rose Ridge
- The Betsy Ross Plan at Rose Ridge
- The Franklin Plan at Rose Ridge
- The Grant Plan at Rose Ridge
- 15 Old Saxonburg Blvd
- 270 Freedom Ln Unit BETSY ROSS
- 111 Mcclelland Dr
- 3745 Saxonburg Blvd
- 109 Weber Dr
- 550 Garden Glen Ln
- 728 Heathergate Dr
- 3718 Saxonburg Blvd
- Torino Plan at Ridgewood Heights
- Portico Plus Plan at Ridgewood Heights
- Toscana Basement Plan at Ridgewood Heights
- Verona Plan at Ridgewood Heights
- Avanti Basement Plan at Ridgewood Heights
- Capri Plan at Ridgewood Heights
