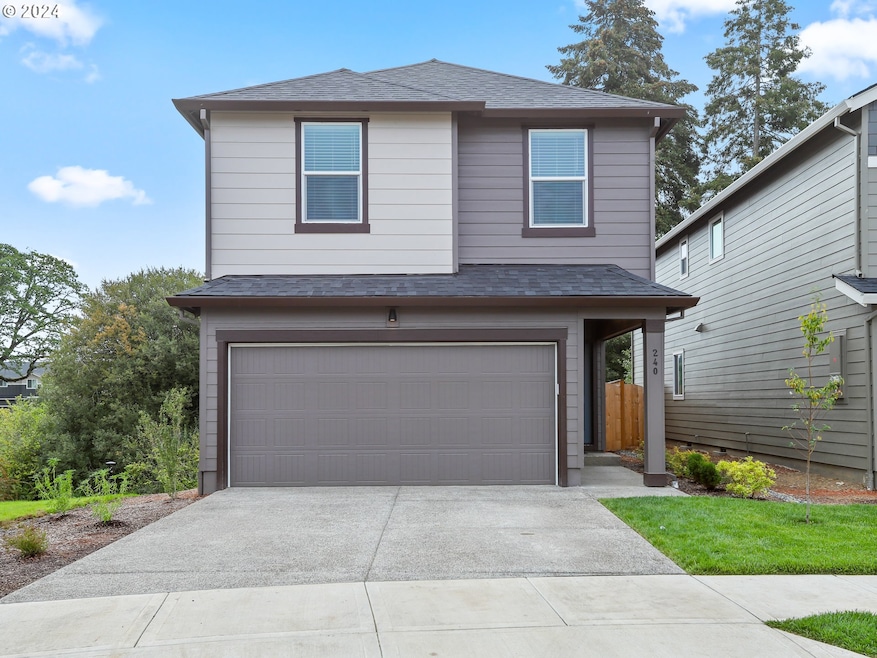
$599,000
- 3 Beds
- 2 Baths
- 1,932 Sq Ft
- 421 N Helens View Dr
- Ridgefield, WA
Beautifully updated single-level home with 3 bedrooms and 2 bathrooms. Featuring slab granite counters, custom tile work, and spa-inspired baths, this home blends luxury with comfort. Fresh paint and flooring throughout, New Tankless Water Heater plus a 3-zone HVAC system, add modern convenience. Enjoy year-round entertaining on the covered back patio, with a neighborhood park just across the
Kristy Childers Windermere Northwest Living






