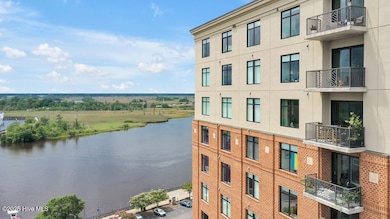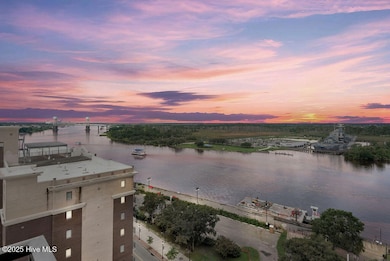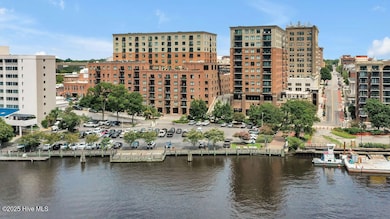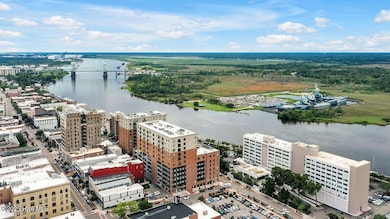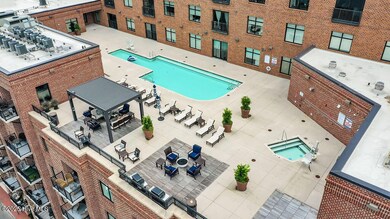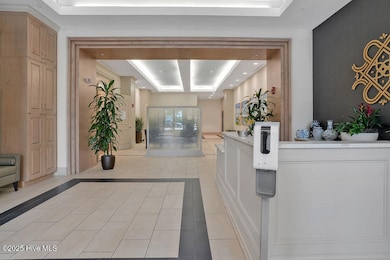240 N Water St Unit 1154 Wilmington, NC 28401
Historic Downtown NeighborhoodEstimated payment $5,799/month
Highlights
- Fitness Center
- Solid Surface Countertops
- Billiard Room
- Waterfront
- Community Pool
- 2-minute walk to Battleship Park
About This Home
Immerse yourself in modern luxury in the heart of historic Wilmington. This 2-bedroom, 2.5-bathroom condo is an exquisite example of refined downtown living. It is uniquely positioned to capture both the flowing curves of the Cape Fear River and the striking silhouette of Wilmington's iconic skyline. River Place is not just an awesome spot to call home. It is a community experience unlike anything in the area. Enjoy the many benefits of being part of River Place, including secure entry, a rooftop pool & hot tub, fitness center, club room with billiards, a pet spa, and the vibrant energy of downtown just outside your door -- from boutique shops and acclaimed restaurants to the scenic Riverwalk. Perched on your private covered balcony, soak in stunning sunsets with the pulse of urban life humming below. The captivating views are framed by the Cape Fear Memorial Bridge, the USS North Carolina and our beautiful city's towering steeples. Inside this 11th floor unit you will discover upgraded finishes that were carefully selected to enhance each well-designed space. Rich, wide-plank flooring stretches throughout the common areas and both bedrooms, while oversized windows and an impressive sliding glass door allow natural light to pour in. The gorgeous kitchen features sleek quartz countertops, stainless steel appliances, subway tile backsplash, a spacious island with seating, and a pantry with custom organization. The primary suite is a peaceful retreat with tranquil water views, a spa-inspired bath featuring a double vanity, walk-in tiled shower with dual showerheads, and a fully customized walk-in closet. The second bedroom serves as a home office and a guest space, thanks to a built-in Murphy bed surrounded by shelving and additional storage. It includes its own en-suite bath, dual vanity, and custom closet. Two assigned parking spots and a storage locker ensure convenience and security.
Property Details
Home Type
- Condominium
Est. Annual Taxes
- $3,939
Year Built
- Built in 2019
HOA Fees
- $1,019 Monthly HOA Fees
Home Design
- Brick Exterior Construction
- Slab Foundation
- Membrane Roofing
- Concrete Siding
- Piling Construction
- Stick Built Home
- Stucco
Interior Spaces
- 1,286 Sq Ft Home
- 1-Story Property
- Bookcases
- Ceiling Fan
- Combination Dining and Living Room
- Water Views
- Pest Guard System
Kitchen
- Kitchen Island
- Solid Surface Countertops
Bedrooms and Bathrooms
- 2 Bedrooms
- Walk-in Shower
Parking
- Covered Parking
- On-Site Parking
- Off-Street Parking
- Assigned Parking
Schools
- Snipes Elementary School
- Williston Middle School
- New Hanover High School
Additional Features
- Balcony
- Waterfront
- Heat Pump System
Listing and Financial Details
- Assessor Parcel Number R04720-007-026-080
Community Details
Overview
- Master Insurance
- Priestley Management Association, Phone Number (910) 810-0244
- River Place Subdivision
- Maintained Community
Amenities
- Community Barbecue Grill
- Billiard Room
- Elevator
- Community Storage Space
Recreation
- Fitness Center
- Community Pool
Security
- Security Service
- Resident Manager or Management On Site
Map
Home Values in the Area
Average Home Value in this Area
Tax History
| Year | Tax Paid | Tax Assessment Tax Assessment Total Assessment is a certain percentage of the fair market value that is determined by local assessors to be the total taxable value of land and additions on the property. | Land | Improvement |
|---|---|---|---|---|
| 2025 | $3,939 | $785,600 | $0 | $785,600 |
| 2024 | $3,678 | $562,100 | $0 | $562,100 |
| 2023 | $3,678 | $562,100 | $0 | $562,100 |
| 2022 | $1,285 | $562,100 | $0 | $562,100 |
| 2021 | $512 | $562,100 | $0 | $562,100 |
Property History
| Date | Event | Price | List to Sale | Price per Sq Ft | Prior Sale |
|---|---|---|---|---|---|
| 10/28/2025 10/28/25 | Price Changed | $849,000 | -1.2% | $660 / Sq Ft | |
| 09/30/2025 09/30/25 | Price Changed | $859,000 | -3.4% | $668 / Sq Ft | |
| 08/18/2025 08/18/25 | For Sale | $889,000 | +4.0% | $691 / Sq Ft | |
| 06/25/2024 06/25/24 | Sold | $855,000 | -3.4% | $670 / Sq Ft | View Prior Sale |
| 05/21/2024 05/21/24 | Pending | -- | -- | -- | |
| 05/16/2024 05/16/24 | For Sale | $885,350 | +12.8% | $694 / Sq Ft | |
| 10/03/2022 10/03/22 | Sold | $785,000 | -1.3% | $615 / Sq Ft | View Prior Sale |
| 08/15/2022 08/15/22 | Pending | -- | -- | -- | |
| 07/08/2022 07/08/22 | For Sale | $795,000 | +45.5% | $623 / Sq Ft | |
| 05/14/2020 05/14/20 | Sold | $546,250 | 0.0% | $431 / Sq Ft | View Prior Sale |
| 05/07/2018 05/07/18 | Pending | -- | -- | -- | |
| 05/06/2018 05/06/18 | For Sale | $546,250 | -- | $431 / Sq Ft |
Purchase History
| Date | Type | Sale Price | Title Company |
|---|---|---|---|
| Warranty Deed | $855,000 | None Listed On Document | |
| Warranty Deed | $785,000 | -- |
Mortgage History
| Date | Status | Loan Amount | Loan Type |
|---|---|---|---|
| Open | $598,500 | New Conventional | |
| Previous Owner | $350,000 | New Conventional |
Source: Hive MLS
MLS Number: 100525611
APN: R04720-007-026-080
- 240 N Water St Unit 854
- 240 N Water St Unit 556
- 240 N Water St Unit 1255
- 14 Grace St Unit 822
- 14 Grace St Unit 1117
- 14 Grace St Unit 810
- 14 Grace St Unit 1010
- 14 Grace St Unit 1111
- 14 Grace St Unit 920
- 304 N Front St Unit F
- 21 N Front St Unit 3B1
- 21 N Front St Unit 2e2
- 21 N Front St Unit 3b3
- 21 N Front St Unit 3d1
- 218 N 3rd St
- 1 Point Harbor Rd
- 106 N Water St Unit 702
- 106 N Water St Unit 404
- 106 N Water St Unit 907
- 317 N 4th St
- 14 Grace St
- 304 N Front St Unit J
- 124 Walnut St Unit 602
- 21 N Front St Unit 3b1
- 19 Market St Unit B
- 210 Red Cross St Unit 212-B
- 106 N Water St Unit 604
- 106 N Water St Unit 705
- 106 N Water St Unit 112
- 319 N 4th St Unit Ste B
- 524 N 2nd St Unit 102
- 215 Dock St
- 215 N 5th Ave Unit B
- 417 N 5th Ave Unit 417 N 5th Ave #1
- 215 S Water St Unit 202
- 209 S 2nd St
- 901 Nutt St
- 715 N 4th St Unit 101
- 715 N 4th St Unit 302
- 110 Ann St

