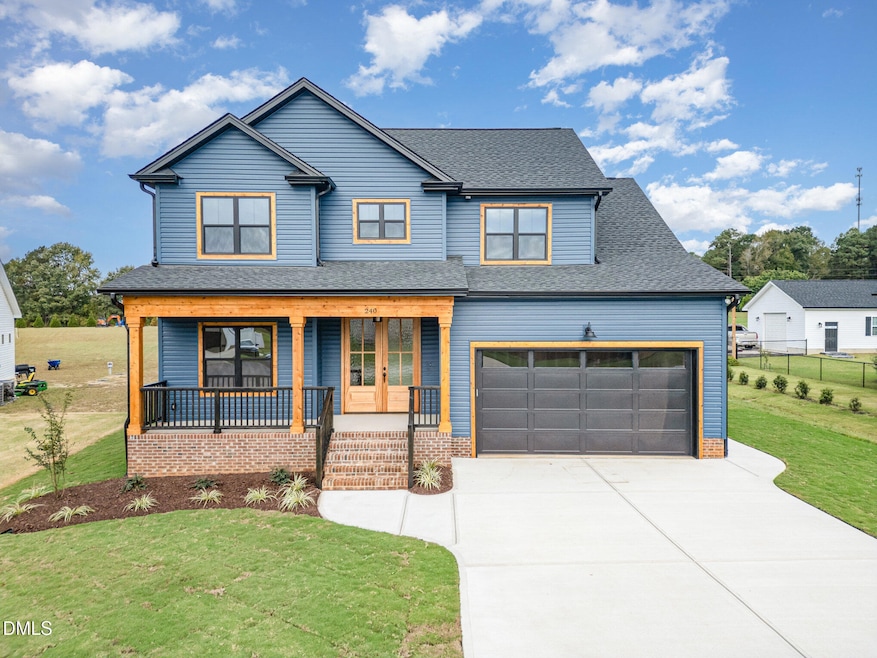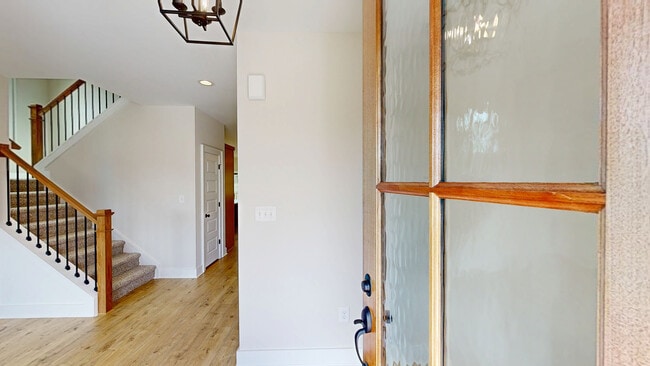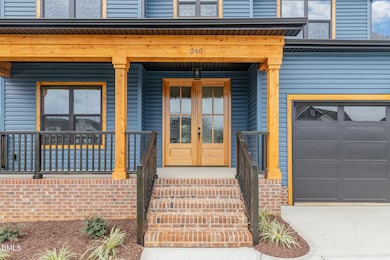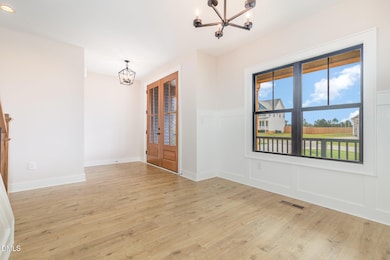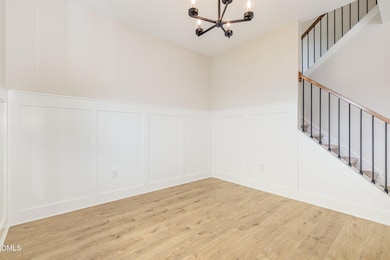
Estimated payment $2,556/month
Highlights
- Hot Property
- Under Construction
- Main Floor Primary Bedroom
- North Johnston Middle School Rated 9+
- Craftsman Architecture
- Bonus Room
About This Home
MOVE-IN READY-JUST COMPLETED 10/10! This one is a SHOWSTOPPER home! Beautifully crafted 4-bedroom gem with BONUS room by the amazing custom builder Southview Homes! 1 full acre, with room for a pool! From the inviting front porch and double entry doors to the spacious interior layout, this home blends charm and function at every turn. The main-level primary suite offers convenience and comfort, while upstairs you'll find the three additional bedrooms and a large bonus room, perfect for work, play, or extra guests. The heart of the home is the stunning kitchen, featuring quartz countertops, stainless steel appliances, a breakfast bar, sunny nook, and a separate dining room ideal for hosting. Unwind on the screened-in porch overlooking the expansive backyard, perfect for relaxing or entertaining. With a sealed crawl space, walk-in storage, two-car garage, and a location just 6 miles from the Flowers area, this home has it all. Come see it today, only a few opportunities left in this quaint 22 homesite cul-de-sac neighborhood. Call for current incentives!
Open House Schedule
-
Saturday, November 01, 20251:00 to 5:00 pm11/1/2025 1:00:00 PM +00:0011/1/2025 5:00:00 PM +00:00Stop by our 3rd Annual Deck the Doors event and enter to WIN!Add to Calendar
-
Sunday, November 02, 20251:00 to 5:00 pm11/2/2025 1:00:00 PM +00:0011/2/2025 5:00:00 PM +00:00Stop by for out 3rd Annual Deck the Doors event and enter to WIN!Add to Calendar
Home Details
Home Type
- Single Family
Est. Annual Taxes
- $500
Year Built
- Built in 2025 | Under Construction
Lot Details
- 1.01 Acre Lot
- Cul-De-Sac
- Cleared Lot
- Back and Front Yard
HOA Fees
- $50 Monthly HOA Fees
Parking
- 2 Car Attached Garage
- Front Facing Garage
- Garage Door Opener
- Private Driveway
Home Design
- Home is estimated to be completed on 10/6/25
- Craftsman Architecture
- Brick Foundation
- Block Foundation
- Frame Construction
- Architectural Shingle Roof
- Vinyl Siding
Interior Spaces
- 2,305 Sq Ft Home
- 2-Story Property
- Smooth Ceilings
- Ceiling Fan
- Recessed Lighting
- Family Room
- Dining Room
- Bonus Room
- Screened Porch
- Storage
- Laundry Room
- Basement
- Crawl Space
Kitchen
- Breakfast Area or Nook
- Breakfast Bar
- Electric Range
- Microwave
- Dishwasher
- Kitchen Island
- Quartz Countertops
Flooring
- Carpet
- Laminate
- Tile
- Luxury Vinyl Tile
Bedrooms and Bathrooms
- 4 Bedrooms
- Primary Bedroom on Main
- Walk-In Closet
- Double Vanity
- Walk-in Shower
Outdoor Features
- Rain Gutters
Schools
- Glendale-Kenly Elementary School
- N Johnston Middle School
- N Johnston High School
Utilities
- Central Heating and Cooling System
- Heat Pump System
- Not Connected to Water Source
- Septic Tank
Community Details
- Talton Point Community Association, Phone Number (919) 274-2625
- Built by Southview Homes LLC
- Talton Pointe Subdivision
Listing and Financial Details
- Home warranty included in the sale of the property
- Assessor Parcel Number 11N04020P
Matterport 3D Tour
Floorplans
Map
Home Values in the Area
Average Home Value in this Area
Tax History
| Year | Tax Paid | Tax Assessment Tax Assessment Total Assessment is a certain percentage of the fair market value that is determined by local assessors to be the total taxable value of land and additions on the property. | Land | Improvement |
|---|---|---|---|---|
| 2025 | $508 | $95,860 | $80,000 | $15,860 |
| 2024 | $446 | $55,000 | $55,000 | $0 |
| 2023 | $435 | $55,000 | $55,000 | $0 |
Property History
| Date | Event | Price | List to Sale | Price per Sq Ft |
|---|---|---|---|---|
| 07/14/2025 07/14/25 | For Sale | $469,900 | -- | $204 / Sq Ft |
About the Listing Agent

I am a full time REALTOR® in the Raleigh, North Carolina area. Real estate isn't just a profession for me; it's my true passion. From the moment we connect, your needs become my top priority. Whether it's showcasing your home to its fullest potential or diligently searching for your perfect property, I'm here to handle every aspect with care and expertise. Communication is key in this journey, and you can count on me to be responsive and available every step of the way. I'm committed to
Tracy's Other Listings
Source: Doorify MLS
MLS Number: 10109142
APN: 11N04020P
- 163 Noramac Ct
- 141 Noramac Ct
- 589 Atkinson Mill Rd
- 6674 N Carolina 39
- 384 King Rd
- 8179 Highway 39
- Brighton English Cottage Plan at Cattail - The Peninsula - Lakeview
- Brinkley American Farmhouse Plan at Cattail - The Peninsula - Lakeview
- Bellevue English Cottage Plan at Cattail - The Peninsula - Lakeview
- Custom Plans Available! at Cattail - The Peninsula - Lakeview
- Shelby Tudor Plan at Cattail - The Peninsula - Lakeview
- Whitaker Plan at Cattail - The Peninsula - Lakeview
- Nash Plan at Cattail - The Peninsula - Lakeview
- Oakmont American Farmhouse Plan at Cattail - The Peninsula - Lakeview
- 285 Dr
- 405 Mollie Meadows Dr
- 249 Mollie Meadow Dr
- 68 Alex Farm Ct Unit Lot 23
- 91 Great Pine Trail
- 79 Leslie Ct
- 227 Olde Place
- 376 Olde Place
- 148 E Battery Cir
- 55 W Battery Cir
- 195 Percheron Dr
- 104 Sweet Olive St
- 147 Cattail Ln
- 5 Views Lake Dr
- 85 Clear Bead Ct
- 674 River Dell Townes Ave
- 99 Still Hand Dr
- 97 Gaillardia Way
- 102 Relict Dr
- 58 Willow Green Dr
- 380 Topwater Dr
- 149 Heathwood Dr
- 255 Heathwood Dr
- 81 Hatfield Way
- 97 Roterham Dr
- 220 Hillard Ln
