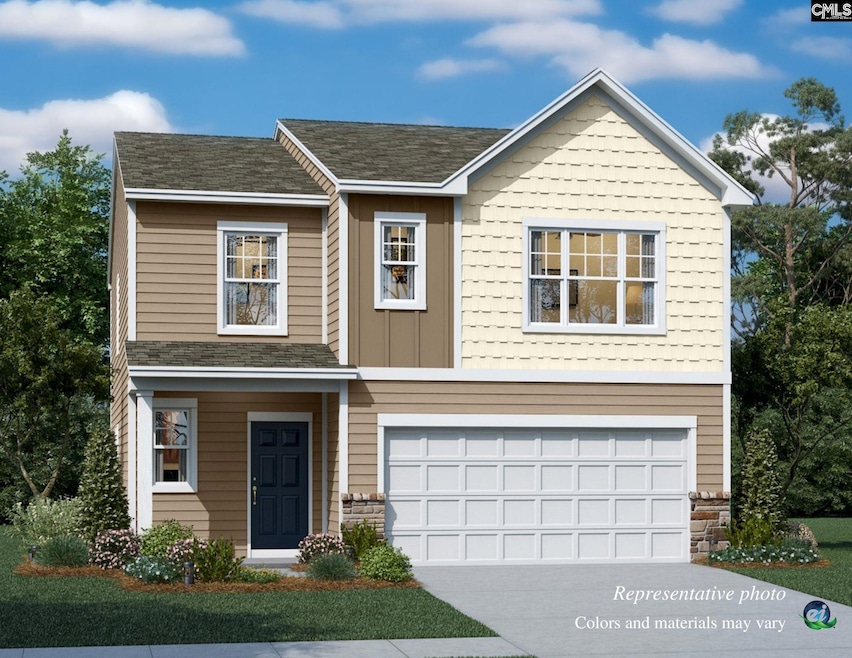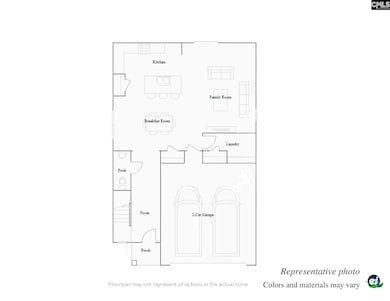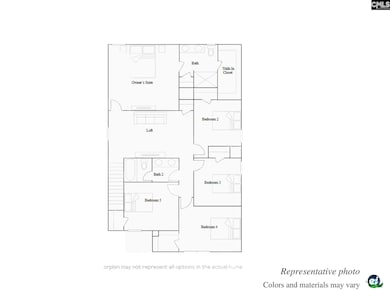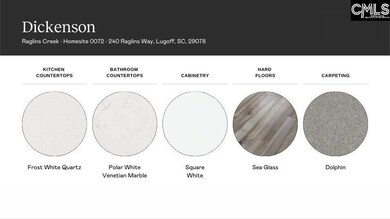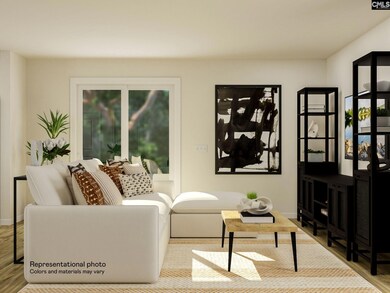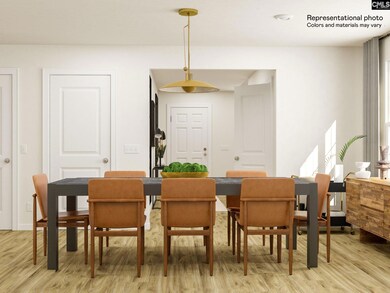240 Raglins Way Lugoff, SC 29078
Estimated payment $1,867/month
Highlights
- Traditional Architecture
- Quartz Countertops
- Double Pane Windows
- Loft
- Covered Patio or Porch
- Walk-In Closet
About This Home
Elegant NEW 5-bedroom, 2.5-bath Dickenson plan in Kershaw County, perfectly situated for easy commuting in Lugoff, SC. Enjoy the convenience of nearby shopping, schools and dining, all while only a 33-minute drive to downtown Columbia. In close proximity to military bases, Raglins Creek is also close to other large employers in the area. This home features elegant Quartz countertops and tile backsplash in the kitchen, wood-inspired vinyl plank flooring throughout the first floor, and a seamless transition from the living space to the backyard. The open kitchen has spacious counters, an expansive island, and modern stainless-steel appliances, including a stove, microwave and dishwasher. All bedrooms are located on the second floor for privacy from the main level. The second-floor owner’s suite includes a full walk in closet and double vanity bathroom with a large shower. An additional full bathroom is conveniently located near 4 quaint bedrooms. Utilize your open and versatile loft space for creating a home office, additional living space, or even an exercise room. Enjoy the included features of this community such as 1-acre homesites, gutters, coach lights (per plan), garage door openers, lawn irrigation and more. Disclaimer: CMLS has not reviewed and, therefore, does not endorse vendors who may appear in listings.
Home Details
Home Type
- Single Family
Year Built
- Built in 2025
Lot Details
- 1 Acre Lot
- Sprinkler System
HOA Fees
- $26 Monthly HOA Fees
Parking
- 2 Car Garage
Home Design
- Traditional Architecture
- Slab Foundation
- Stone Exterior Construction
- Vinyl Construction Material
Interior Spaces
- 2,213 Sq Ft Home
- 2-Story Property
- Recessed Lighting
- Double Pane Windows
- Loft
- Fire and Smoke Detector
Kitchen
- Free-Standing Range
- Induction Cooktop
- Built-In Microwave
- Dishwasher
- Kitchen Island
- Quartz Countertops
- Tiled Backsplash
- Disposal
Flooring
- Carpet
- Luxury Vinyl Plank Tile
Bedrooms and Bathrooms
- 5 Bedrooms
- Walk-In Closet
- Dual Vanity Sinks in Primary Bathroom
- Separate Shower
Laundry
- Laundry on main level
- Electric Dryer Hookup
Attic
- Attic Access Panel
- Pull Down Stairs to Attic
Outdoor Features
- Covered Patio or Porch
- Rain Gutters
Schools
- Dobys Mill Elementary School
- Leslie M Stover Middle School
- Lugoff-Elgin High School
Utilities
- Central Air
- Heat Pump System
- Vented Exhaust Fan
- Well
- Water Heater
- Septic System
- Cable TV Available
Community Details
- Association fees include common area maintenance, green areas
- Sw Community Services HOA, Phone Number (803) 973-5280
- Raglins Creek Subdivision
Listing and Financial Details
- Builder Warranty
- Assessor Parcel Number 72
Map
Property History
| Date | Event | Price | List to Sale | Price per Sq Ft | Prior Sale |
|---|---|---|---|---|---|
| 08/06/2025 08/06/25 | Sold | $289,999 | 0.0% | $131 / Sq Ft | View Prior Sale |
| 08/01/2025 08/01/25 | Off Market | $289,999 | -- | -- | |
| 07/30/2025 07/30/25 | Price Changed | $289,999 | -3.3% | $131 / Sq Ft | |
| 07/19/2025 07/19/25 | Price Changed | $299,999 | -10.0% | $136 / Sq Ft | |
| 06/26/2025 06/26/25 | For Sale | $333,499 | -- | $151 / Sq Ft |
Source: Consolidated MLS (Columbia MLS)
MLS Number: 609363
- 210 Raglins (75) Way
- 161 Raglins Way
- 251 Raglins Way
- 195 Raglins Way
- 232 Wild Orchard Ln
- 144 Raglins (Lot 104) Way
- 167 Four Oaks Dr
- 167 Four Oaks (Lot 51) Dr
- 133 Copperhead Ct
- 139 Copperhead Ct
- 144 Raglins Way
- 223 Four Oaks (39) Dr
- 265 Four Oaks (Lot 34) Dr
- 255 Dr
- 255 Four Oaks Dr
- 247 Four Oaks (36) Dr
- 247 Four Oaks Dr
- 128 Raglins Way
- 123 Raglins Way
- 534 NE Shady Grove Rd
Ask me questions while you tour the home.
