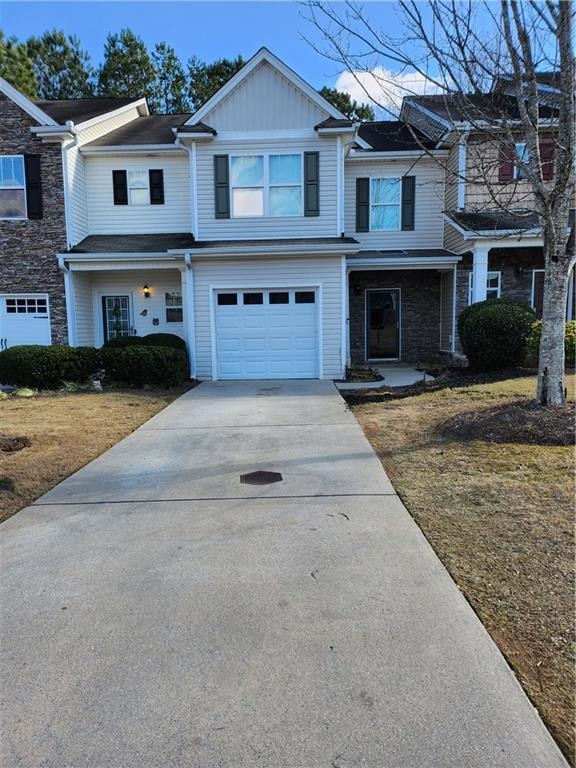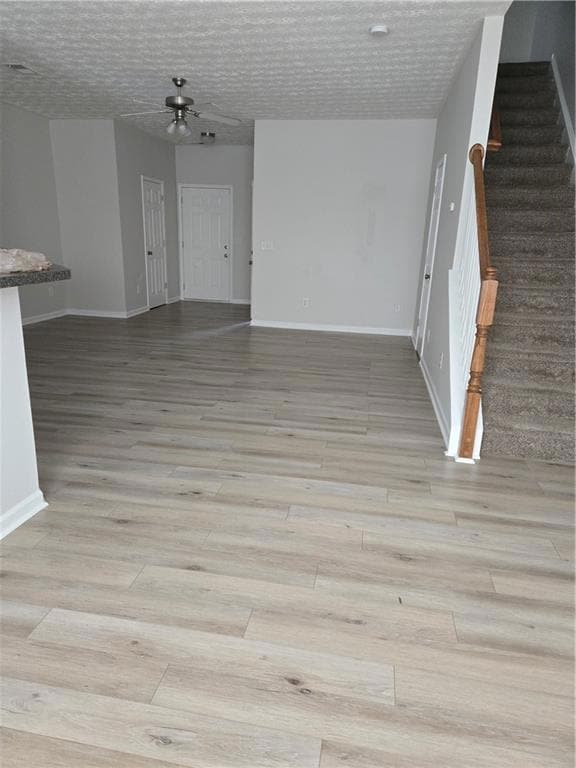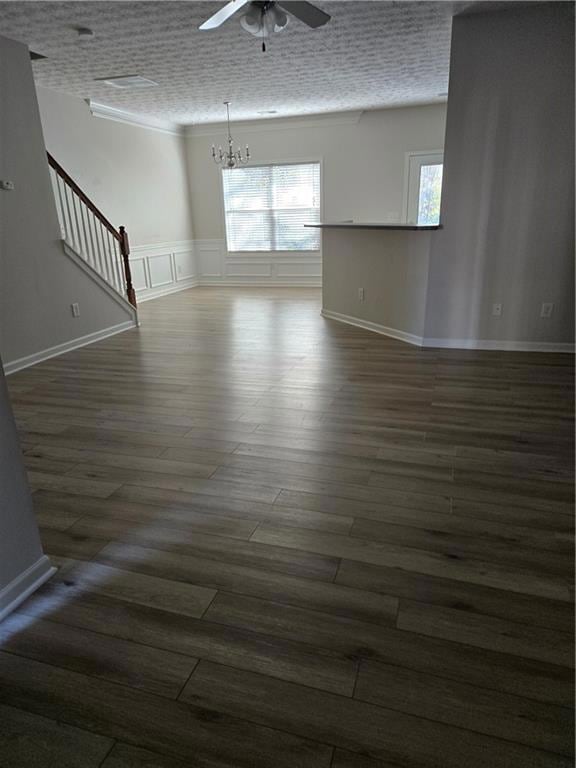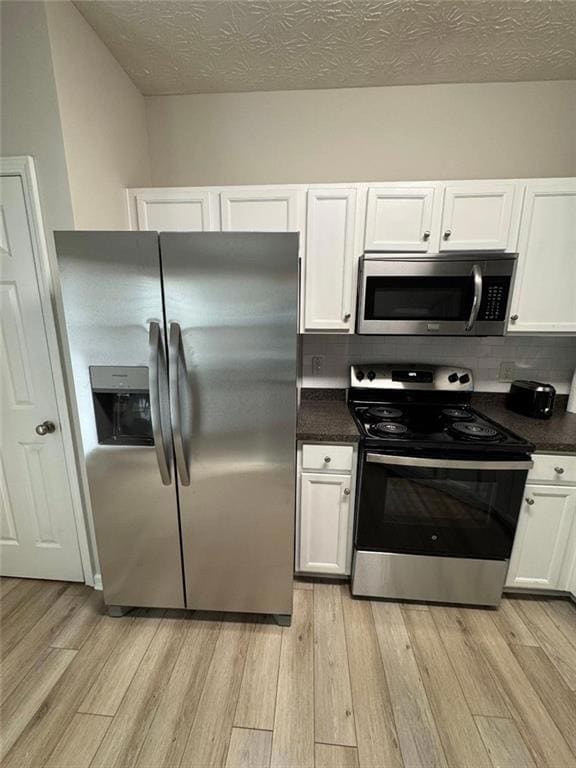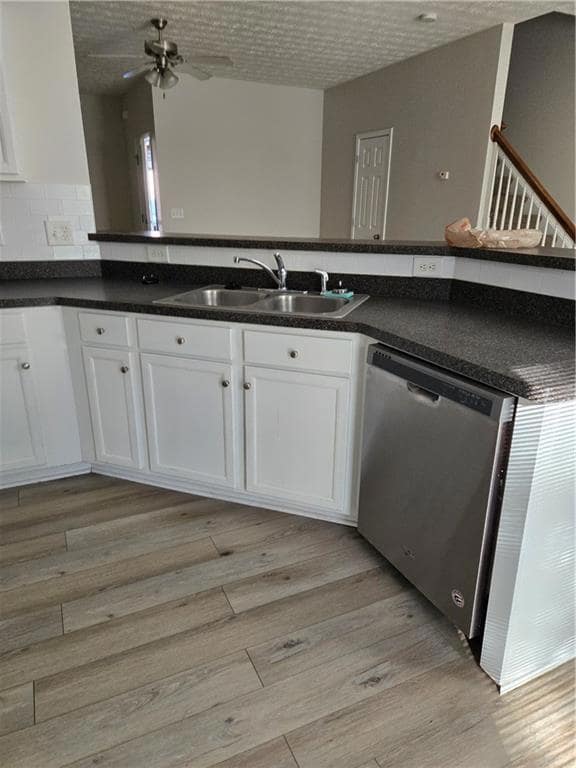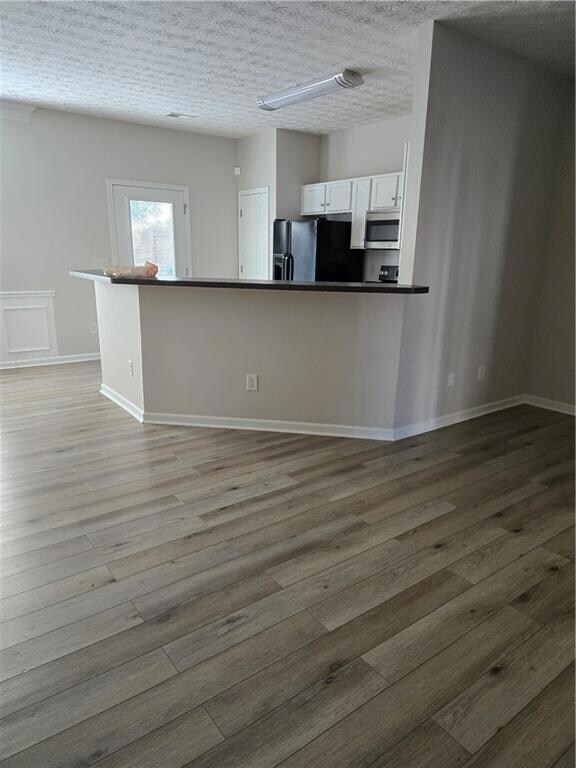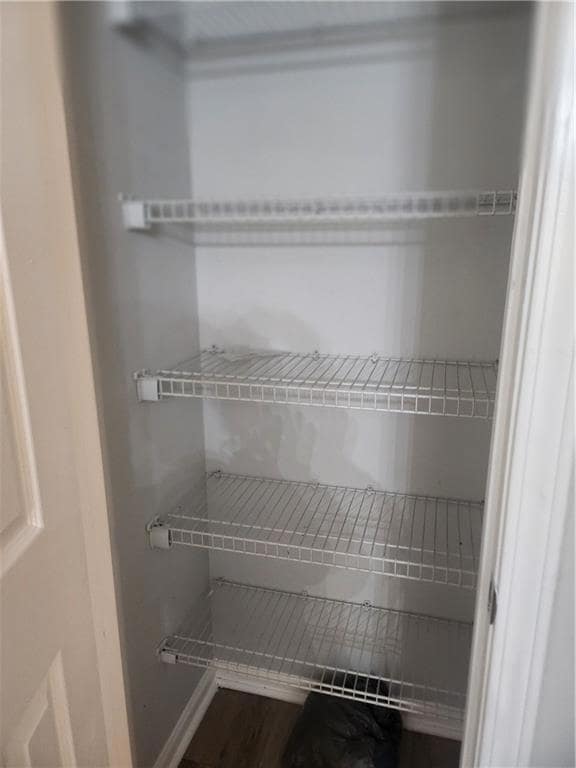240 Ridge Mill Dr Acworth, GA 30102
Oak Grove NeighborhoodEstimated payment $2,007/month
Highlights
- View of Trees or Woods
- Wooded Lot
- Private Yard
- E. T. Booth Middle School Rated A-
- Traditional Architecture
- Community Pool
About This Home
Home offers a perfect blend of comfort and relaxation. Meticulously maintained with open concept connects from dining room to living room 3 br 2.5 bath townhome in desirable neighborhood in Acworth. 3 split bedrooms upstairs with trey ceiling in master bedroom offers plenty of lighting and plantation blinds throughout home. Large his/her walk-in closet and ensuite master bathroom with large soaking tub. Other 2 bedrooms with a full bathroom. Newer LVP flooring throughout main living and newer carpet upstairs with lvp flooring in master bathroom and vinyl flooring in 2nd bathroom upstairs with newer stainless steel appliances in kitchen. Conveniently located near I-75 and I-575. Community offers a full size pool with bathrooms, playground, sidewalks and close to shopping/restaurants. HOA covers pool, playground, common areas, termite, lawn care, weekly trash pickup as well as exterior maintenance. Active HOA with planned events throughout the year. Enjoy the serenity of nearby Lake Acworth and Lake Allatoona's scenic waterfront or explore the revitalized downtown district. With its prime location, modern updates, and inviting atmosphere, this townhome is an ideal place to call home. Great for investors too as there are NO RENTAL RESTRICTIONS.
Listing Agent
Georgia Platinum Realty, LLC North GA License #255320 Listed on: 10/31/2025
Townhouse Details
Home Type
- Townhome
Year Built
- Built in 2007
Lot Details
- Property fronts a county road
- Two or More Common Walls
- Landscaped
- Wooded Lot
- Private Yard
- Back Yard
HOA Fees
- $176 Monthly HOA Fees
Parking
- Garage
- Front Facing Garage
- Garage Door Opener
- Driveway Level
Home Design
- Traditional Architecture
- Vinyl Siding
- Brick Front
Interior Spaces
- Dual Closets
- Tray Ceiling
- Ceiling height of 9 feet on the main level
- Ceiling Fan
- Double Pane Windows
- Views of Woods
Kitchen
- Electric Oven
- Electric Range
- Microwave
- Dishwasher
- Disposal
Flooring
- Carpet
- Luxury Vinyl Tile
Laundry
- Laundry in Hall
- Laundry on upper level
- 220 Volts In Laundry
- Electric Dryer Hookup
Home Security
Eco-Friendly Details
- ENERGY STAR Qualified Appliances
- Energy-Efficient Windows
Outdoor Features
- Patio
- Exterior Lighting
- Rain Gutters
- Front Porch
Location
- Property is near schools and shops
Schools
- Oak Grove - Cherokee Elementary School
- Etowah High School
Utilities
- Central Heating and Cooling System
- Air Source Heat Pump
- Underground Utilities
- 110 Volts
- Electric Water Heater
- Cable TV Available
Listing and Financial Details
- Assessor Parcel Number 21N12J 067
Community Details
Overview
- 100 Units
Recreation
- Community Playground
- Community Pool
Security
- Fire and Smoke Detector
Map
Home Values in the Area
Average Home Value in this Area
Tax History
| Year | Tax Paid | Tax Assessment Tax Assessment Total Assessment is a certain percentage of the fair market value that is determined by local assessors to be the total taxable value of land and additions on the property. | Land | Improvement |
|---|---|---|---|---|
| 2025 | $3,158 | $120,252 | $24,000 | $96,252 |
| 2024 | $3,121 | $120,112 | $24,000 | $96,112 |
| 2023 | $3,152 | $121,292 | $24,000 | $97,292 |
| 2022 | $2,470 | $93,992 | $16,000 | $77,992 |
| 2021 | $2,229 | $78,528 | $16,000 | $62,528 |
| 2020 | $1,992 | $70,108 | $14,000 | $56,108 |
| 2019 | $1,849 | $65,080 | $14,000 | $51,080 |
| 2018 | $1,616 | $56,520 | $11,200 | $45,320 |
| 2017 | $1,521 | $132,000 | $11,200 | $41,600 |
| 2016 | $1,422 | $122,100 | $10,400 | $38,440 |
| 2015 | $1,305 | $111,000 | $8,800 | $35,600 |
| 2014 | $973 | $82,600 | $6,000 | $27,040 |
Property History
| Date | Event | Price | List to Sale | Price per Sq Ft | Prior Sale |
|---|---|---|---|---|---|
| 12/10/2025 12/10/25 | Price Changed | $299,900 | -1.7% | $183 / Sq Ft | |
| 10/31/2025 10/31/25 | For Sale | $305,000 | +369.2% | $186 / Sq Ft | |
| 04/23/2012 04/23/12 | Sold | $65,000 | -13.3% | $40 / Sq Ft | View Prior Sale |
| 03/28/2012 03/28/12 | Pending | -- | -- | -- | |
| 11/01/2011 11/01/11 | For Sale | $75,000 | -- | $46 / Sq Ft |
Purchase History
| Date | Type | Sale Price | Title Company |
|---|---|---|---|
| Warranty Deed | -- | -- | |
| Warranty Deed | $65,000 | -- | |
| Deed | $137,987 | -- |
Mortgage History
| Date | Status | Loan Amount | Loan Type |
|---|---|---|---|
| Previous Owner | $131,050 | New Conventional |
Source: First Multiple Listing Service (FMLS)
MLS Number: 7674475
APN: 21N12J-00000-067-000
- 536 Rendezvous Rd
- 503 Rendezvous Rd
- 517 Rendezvous Rd
- 153 Centennial Ridge Dr
- 132 Centennial Ridge Dr
- 440 Carrera Ln
- 108 Creekwood Trail
- 341 Colsen Dr
- 337 Colsen Dr
- Bolton Plan at Cherokee Township
- Brooks Plan at Cherokee Township
- 333 Colsen Dr
- 329 Colsen Dr
- 325 Colsen Dr
- 340 Colsen Dr
- 321 Colsen Dr
- 336 Colsen Dr
- 332 Colsen Dr
- 317 Colsen Dr
- 328 Colsen Dr
- 534 Rendezvous Rd
- 3990 Georgia 92
- 128 Creekwood Tr
- 116 Creekwood Tr
- 275 Shaw Dr
- 5900 Woodstock Rd
- 113 Oak Grove Place
- 6215 Little Ridge Rd
- 103 Westland Ct
- 4832 Highway 92
- 2739 Old Mill Place
- 611 Ceremony Way
- 6340 Mccollum Ln
- 5292 Clarkview Dr
- 145 Bryon Ln
- 1017 Queensbury Run
- 211 Bennett Farms Trail
- 5106 Centennial Creek View NW
- 869 York Aly
- 865 York Aly
