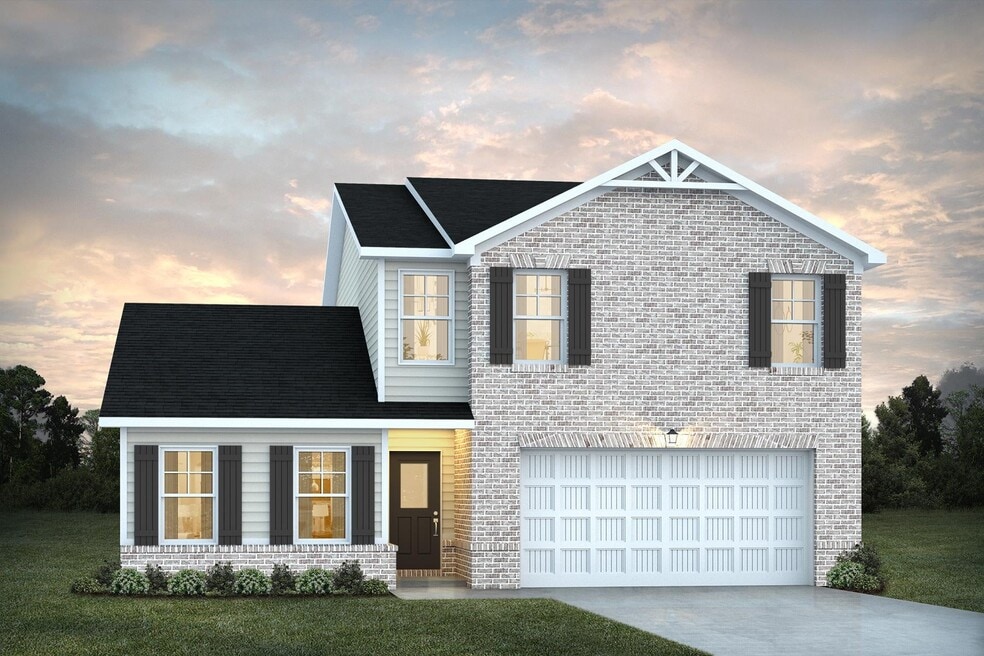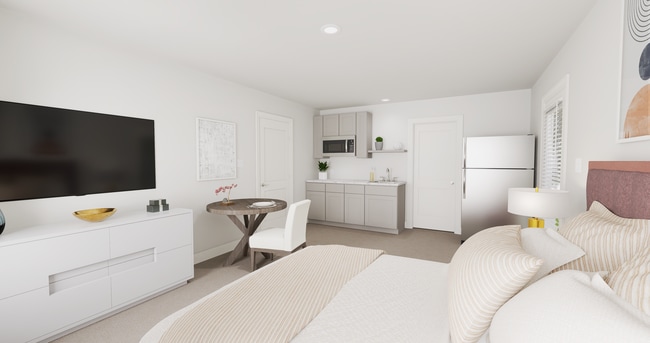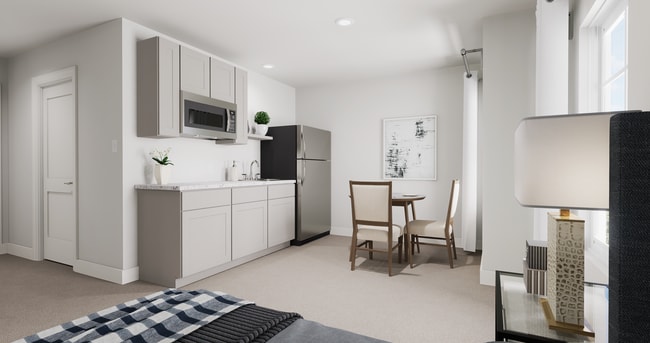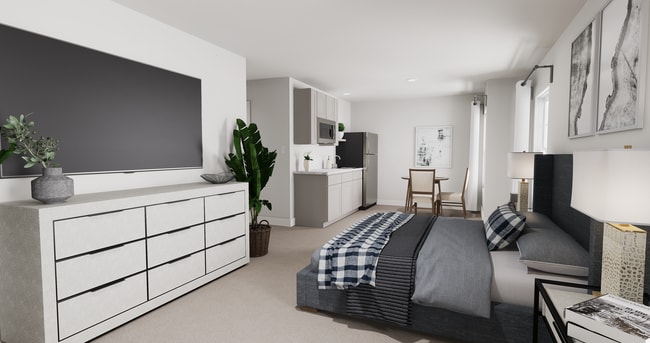
240 Rusty Plow Ln Perry, GA 31069
The Preserve at Agricultural VillageEstimated payment $2,002/month
Highlights
- New Construction
- Community Pool
- Laundry Room
- Perry Middle School Rated A-
About This Home
The Maple plan is designed specifically for the modern family! Embrace a comfortable lifestyle in this multi-generational haven that has TWO primary suites. The first floor primary suite comes with its own private entrance, washer/dryer hookup, and the flexibility to add an inviting eat-in area. Upstairs, you'll find a spacious loft area, 2 additional bedrooms, full bathroom, laundry room, and primary suite #2 which offers numerous customization options to make it truly your own. HOME HIGHLIGHTS TWO Primary Suites with Separate Entrances First Floor Studio-Style Suite w/Optional Kitchenette Upstairs Loft Walk-In Closets Perfect for the Multi-Gen Household or Savvy Investor
Builder Incentives
Make this your Year of New with a new Dream Finders home—thoughtfully designed spaces, vibrant communities, quick move-in homes, and low interest rates.
Sales Office
| Monday - Saturday |
10:00 AM - 6:00 PM
|
| Sunday |
1:00 PM - 6:00 PM
|
Home Details
Home Type
- Single Family
Parking
- 2 Car Garage
Home Design
- New Construction
Interior Spaces
- 2-Story Property
- Laundry Room
Bedrooms and Bathrooms
- 4 Bedrooms
Community Details
- Community Pool
Map
Other Move In Ready Homes in The Preserve at Agricultural Village
About the Builder
- 2111 Us Highway 41 S
- The Preserve at Agricultural Village
- The Gables at Agricultural Village
- 204 Farmland Cir
- 200 Farmland Cir
- 202 Farmland Cir
- 203 Farmland Cir
- The Preserve at Agricultural Village
- 2284 Us Highway 41
- 1932 Marshallville Rd
- 206 Cattle Dr
- 317 Lee St
- 1200 Creekwood Dr
- 1012 King Blvd
- 132 Bramblewood Ln
- 118 Bramblewood Ln
- (5.41 acres) Redridge Ln
- 280 Toomer Rd
- 1343 Wf Ragin Dr
- 1200 Golden Isles Pkwy



