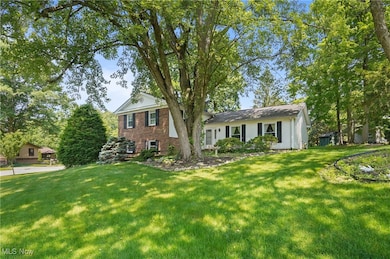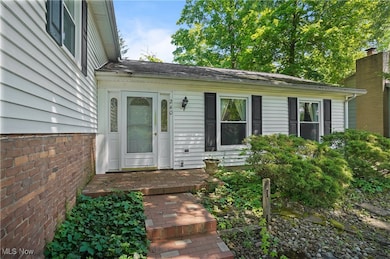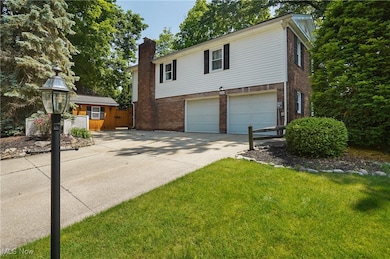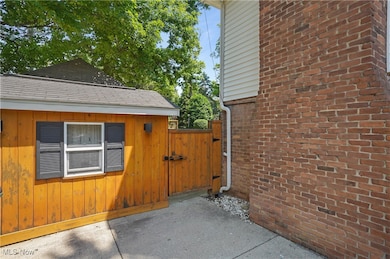
240 S Park Dr Aurora, OH 44202
Estimated payment $2,272/month
Highlights
- Community Lake
- No HOA
- Built-In Features
- Leighton Elementary School Rated A
- 2 Car Direct Access Garage
- Walk-In Closet
About This Home
Say Yes to this Address!
This 3-bedroom, 2.5-bathroom home, offers the perfect blend of comfort and functionality. Located in the desirable Four Seasons community, this home boasts spacious living areas, a 2-car garage, and a beautifully landscaped backyard that’s ideal for outdoor entertaining or quiet relaxation.
The large eat in kitchen does not disappoint with ample storage, oak colored cabinets and granite counter tops. The family room offers a gas fireplace with built-in cabinets.
The master bedroom offers a peaceful retreat with an en-suite bathroom, walk in closet and updated master bath, providing the perfect space to unwind. The additional 2 bedrooms are perfect for family, guests, or a home office.
Enjoy the 2nd floor laundry right off the Master bedroom.
Enjoy your own private oasis with a beautifully landscaped backyard, perfect for BBQs, gardening, or simply enjoying the outdoors. Builtin fire pit with grill inserts and a screen in gazebo, 2 sheds provides extra storage for tools, equipment, or outdoor gear.
With easy access to the Four Seasons lake, you can enjoy what this neighborhood has to offer or simply soaking in the tranquility of nature. Four Seasons HOA includes membership to the Lake, playground, park and pavilion, neighborhood festivities, and maintenance of all 3 entrances.
The 2-car garage adds convenience, with plenty of space for vehicles and additional storage.
This home offers not just a place to live, but a lifestyle. Call your favorite agent for a tour!
Listing Agent
Keller Williams Chervenic Rlty Brokerage Email: deana@deanaromanov.com, 216-392-0354 License #2004017087 Listed on: 06/13/2025
Home Details
Home Type
- Single Family
Est. Annual Taxes
- $4,753
Year Built
- Built in 1968
Lot Details
- 0.37 Acre Lot
- Back Yard
Parking
- 2 Car Direct Access Garage
Home Design
- Split Level Home
- Brick Exterior Construction
- Fiberglass Roof
- Asphalt Roof
- Vinyl Siding
Interior Spaces
- 2-Story Property
- Built-In Features
- Bookcases
- Gas Log Fireplace
- Storage
- Attic Fan
Kitchen
- Breakfast Bar
- Dishwasher
Bedrooms and Bathrooms
- 3 Bedrooms
- Walk-In Closet
Utilities
- Central Air
- Baseboard Heating
Listing and Financial Details
- Assessor Parcel Number 03-019-30-00-058-000
Community Details
Overview
- No Home Owners Association
- Greenbriar Allotment 7 Subdivision
- Community Lake
Amenities
- Common Area
Recreation
- Community Playground
- Park
Map
Home Values in the Area
Average Home Value in this Area
Tax History
| Year | Tax Paid | Tax Assessment Tax Assessment Total Assessment is a certain percentage of the fair market value that is determined by local assessors to be the total taxable value of land and additions on the property. | Land | Improvement |
|---|---|---|---|---|
| 2024 | $4,753 | $106,330 | $16,730 | $89,600 |
| 2023 | $4,534 | $82,570 | $16,730 | $65,840 |
| 2022 | $4,106 | $82,570 | $16,730 | $65,840 |
| 2021 | $4,129 | $82,570 | $16,730 | $65,840 |
| 2020 | $3,695 | $68,990 | $16,730 | $52,260 |
| 2019 | $3,725 | $68,990 | $16,730 | $52,260 |
| 2018 | $3,550 | $59,780 | $16,730 | $43,050 |
| 2017 | $3,550 | $59,780 | $16,730 | $43,050 |
| 2016 | $3,199 | $59,780 | $16,730 | $43,050 |
| 2015 | $3,290 | $59,780 | $16,730 | $43,050 |
| 2014 | $3,286 | $58,520 | $16,730 | $41,790 |
| 2013 | $3,265 | $58,520 | $16,730 | $41,790 |
Property History
| Date | Event | Price | Change | Sq Ft Price |
|---|---|---|---|---|
| 08/28/2025 08/28/25 | Pending | -- | -- | -- |
| 08/28/2025 08/28/25 | For Sale | $345,000 | 0.0% | -- |
| 07/24/2025 07/24/25 | Off Market | $345,000 | -- | -- |
| 07/17/2025 07/17/25 | Pending | -- | -- | -- |
| 06/23/2025 06/23/25 | Price Changed | $345,000 | -2.8% | -- |
| 06/13/2025 06/13/25 | For Sale | $355,000 | -- | -- |
Purchase History
| Date | Type | Sale Price | Title Company |
|---|---|---|---|
| Interfamily Deed Transfer | -- | -- | |
| Deed | -- | -- |
Mortgage History
| Date | Status | Loan Amount | Loan Type |
|---|---|---|---|
| Open | $86,761 | New Conventional | |
| Closed | $35,000 | Credit Line Revolving | |
| Closed | $35,000 | Credit Line Revolving | |
| Closed | $74,000 | Credit Line Revolving |
Similar Homes in Aurora, OH
Source: MLS Now
MLS Number: 5130641
APN: 03-019-30-00-058-000
- 985 Goldenrod Trail Unit 16K
- 986 Goldenrod Trail
- 999 Goldenrod Trail
- 292 Summerhill Dr
- 191 Parkview Dr
- 824 S Chillicothe Rd
- 824 S Chillicothe Rd Unit 6
- 365 Aurora Hudson Rd
- 312 Equestra S
- 12 Pine Villa Trail
- 845 Brandon Cir
- 326 Equestra S
- 706-39 Claridge Ln
- 615 Glen Eden Ct
- 500-34 Russet Woods Ln
- 624 Russet Woods Ct
- 150 Kingston Dr
- 550-14 Willow Cir
- 702-21 Fairington Dr Unit 23K
- 90 Aurora Hudson Rd






