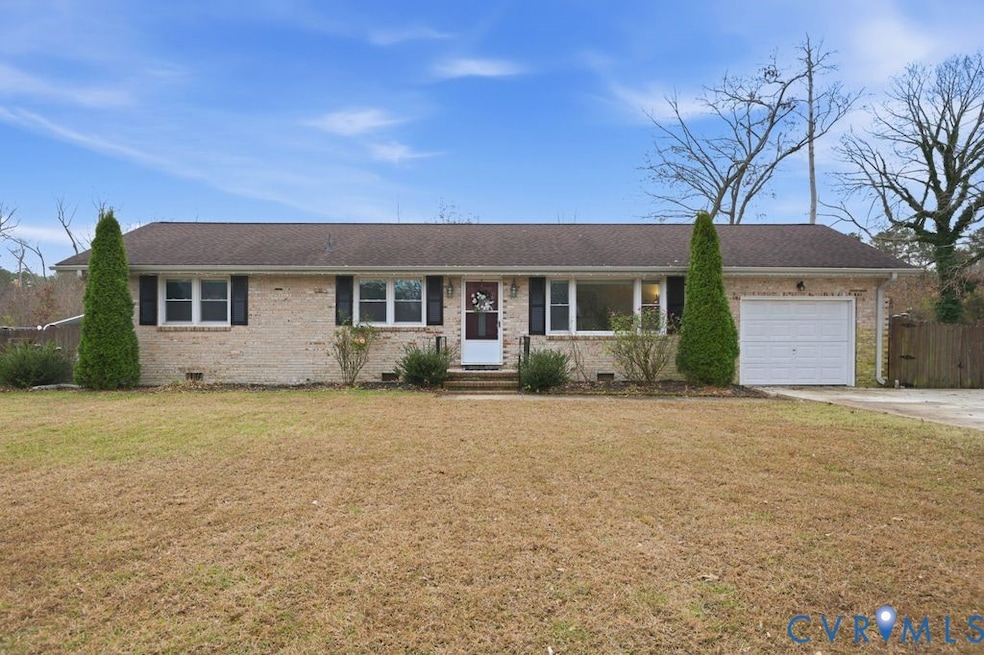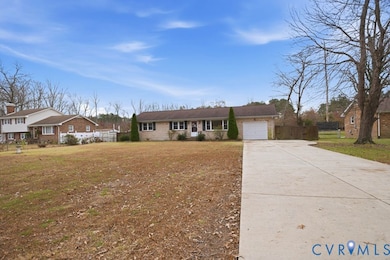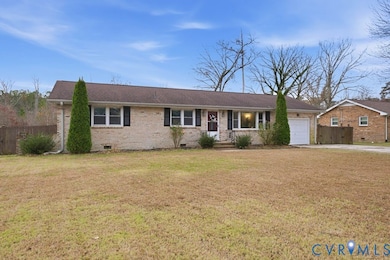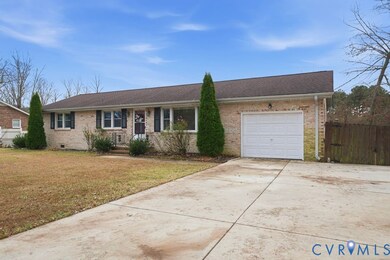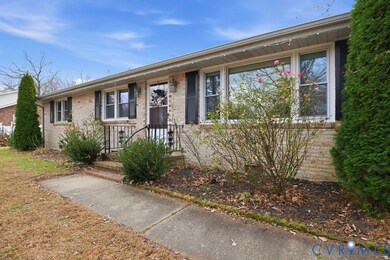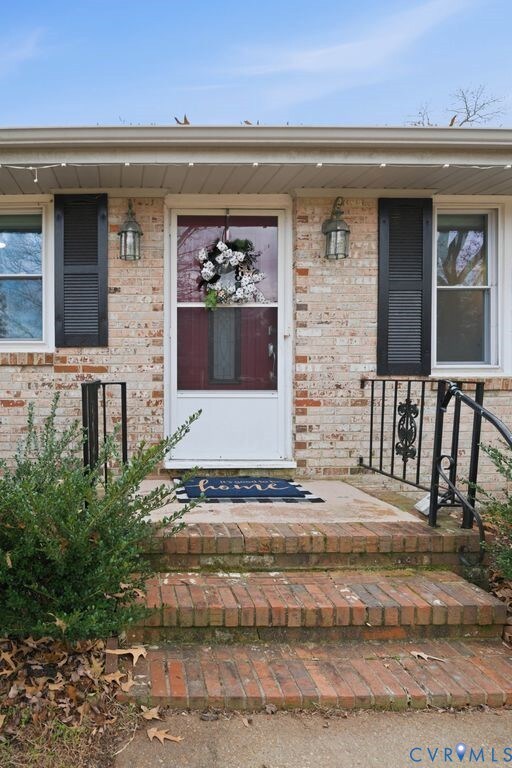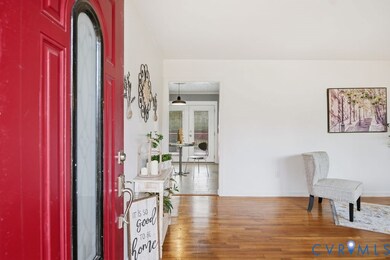240 Southwood Dr Petersburg, VA 23805
Estimated payment $1,618/month
Highlights
- Deck
- Thermal Windows
- Oversized Parking
- Wood Flooring
- Rear Porch
- Eat-In Kitchen
About This Home
Charming Brick Ranch with Spacious Yard & Modern Comforts – Welcome to this beautifully maintained 3-bedroom, 2-bath brick ranch nestled in the heart of Petersburg. With 1,600 square feet of thoughtfully designed living space, this move-in ready home offers the perfect blend of comfort, functionality, and classic appeal. Step inside to find a bright and inviting interior featuring gleaming hardwood floors, a spacious living area, and a dedicated office/flex room—ideal for working from home or creating a hobby space. Kitchen boasts stainless steel appliances, generous counter space, and a cozy dining nook that overlooks the large backyard. Both bathrooms are tastefully updated, with the common bath featuring a dual vanity and clean, contemporary finishes. Additional highlights include a mud room area, extra storage space, and central heating and air for year-round comfort. Outside, the property continues to impress with a newer roof (approx. 8 years young), a fully fenced backyard, a large deck for entertaining, and a handy storage shed. The double-width concrete driveway offers ample off-street parking. Located in an established neighborhood with convenient access to shopping, schools, and I-95, this home is a must-see for buyers seeking value and space. Note: Garage door present - may be able to return to garage if desired.
Home Details
Home Type
- Single Family
Est. Annual Taxes
- $1,685
Year Built
- Built in 1967
Lot Details
- 0.46 Acre Lot
- Privacy Fence
- Back Yard Fenced
Home Design
- Brick Exterior Construction
- Fire Rated Drywall
- Shingle Roof
- Composition Roof
Interior Spaces
- 1,600 Sq Ft Home
- 1-Story Property
- Wired For Data
- Ceiling Fan
- Thermal Windows
- French Doors
- Dining Area
- Crawl Space
- Washer and Dryer Hookup
Kitchen
- Eat-In Kitchen
- Oven
- Electric Cooktop
- Stove
- Range Hood
- Dishwasher
- Laminate Countertops
Flooring
- Wood
- Tile
Bedrooms and Bathrooms
- 3 Bedrooms
- En-Suite Primary Bedroom
- Walk-In Closet
- 2 Full Bathrooms
- Double Vanity
Parking
- Oversized Parking
- Driveway
- Paved Parking
Outdoor Features
- Deck
- Shed
- Rear Porch
Schools
- Walnut Hill Elementary School
- Vernon Johns Middle School
- Petersburg High School
Utilities
- Cooling Available
- Heat Pump System
- Water Heater
- High Speed Internet
- Cable TV Available
Community Details
- Lakewood Estates Subdivision
Listing and Financial Details
- Tax Lot 81
- Assessor Parcel Number 102-030005
Map
Home Values in the Area
Average Home Value in this Area
Tax History
| Year | Tax Paid | Tax Assessment Tax Assessment Total Assessment is a certain percentage of the fair market value that is determined by local assessors to be the total taxable value of land and additions on the property. | Land | Improvement |
|---|---|---|---|---|
| 2025 | $1,685 | $207,500 | $24,600 | $182,900 |
| 2024 | $1,685 | $207,500 | $24,600 | $182,900 |
| 2023 | $1,685 | $132,700 | $24,600 | $108,100 |
| 2022 | $1,685 | $132,700 | $24,600 | $108,100 |
| 2021 | $1,629 | $120,700 | $22,400 | $98,300 |
| 2020 | $1,629 | $120,700 | $22,400 | $98,300 |
| 2019 | $1,629 | $120,700 | $22,400 | $98,300 |
| 2018 | $1,629 | $120,700 | $22,400 | $98,300 |
| 2017 | $1,629 | $120,700 | $22,400 | $98,300 |
| 2016 | $1,629 | $120,700 | $0 | $0 |
| 2014 | $1,629 | $0 | $0 | $0 |
| 2013 | $815 | $0 | $0 | $0 |
Property History
| Date | Event | Price | List to Sale | Price per Sq Ft | Prior Sale |
|---|---|---|---|---|---|
| 11/26/2025 11/26/25 | For Sale | $279,950 | +5.6% | $175 / Sq Ft | |
| 08/23/2024 08/23/24 | Sold | $265,000 | 0.0% | $166 / Sq Ft | View Prior Sale |
| 07/08/2024 07/08/24 | Pending | -- | -- | -- | |
| 07/03/2024 07/03/24 | For Sale | $265,000 | +26.2% | $166 / Sq Ft | |
| 09/27/2021 09/27/21 | Sold | $210,000 | 0.0% | $131 / Sq Ft | View Prior Sale |
| 08/06/2021 08/06/21 | Pending | -- | -- | -- | |
| 07/18/2021 07/18/21 | For Sale | $210,000 | +183.8% | $131 / Sq Ft | |
| 11/09/2015 11/09/15 | Sold | $74,000 | -2.5% | $46 / Sq Ft | View Prior Sale |
| 10/02/2015 10/02/15 | Pending | -- | -- | -- | |
| 08/26/2015 08/26/15 | For Sale | $75,900 | -- | $47 / Sq Ft |
Purchase History
| Date | Type | Sale Price | Title Company |
|---|---|---|---|
| Grant Deed | $210,000 | -- | |
| Grant Deed | $74,000 | Atlantic Coast Settlement Svcs |
Mortgage History
| Date | Status | Loan Amount | Loan Type |
|---|---|---|---|
| Open | $205,535 | Construction | |
| Closed | $70,300 | No Value Available |
Source: Central Virginia Regional MLS
MLS Number: 2531075
APN: 102-03-0005
- 133 Lakewood Dr
- 3304 Oakwood Cir
- 00 Old Wagner Rd
- 716 Old Wagner Rd
- 9455 Lakeshore Dr
- 11206 S Crater Rd
- 1104 Fort Hayes Dr
- 2412 Burgage Ln
- 9701 Bunker Ct
- 3257 Gordon Dr
- 230 Park Dr S
- 418 Blackwater Dr
- 2913 Rolyart Rd
- 3513 Union Branch Rd
- 3313 Diagonal Rd
- 1681 S Crater Rd
- 3510 Tom Sawyer Ln
- 10904 Sweetgum Ln
- 2707 Forest Hills Rd
- 2619 Forest Hills Rd
- 200 Addison Way
- 200 Cavalier Dr
- 100 Cavalier Dr
- 401 Roberts Ave
- 11449 Cedar Run Rd
- 2111 Clary Rd
- 2247 Sedgwick St Unit d
- 2241 Sedgwick St Unit f
- 2223 Sedgwick St Unit h
- 2223 Sedgwick St Unit g
- 1 Woodmere Dr
- 1200 Harrison Creek Blvd
- 1557 Boisseau Dr
- 1837 Oakland St
- 1766 Oakland St
- 1871 Pender Ave
- 1025 S Crater Rd
- 1700 Johnson Rd
- 529 S Azalea Rd
- 102 Lieutenants Run Dr
