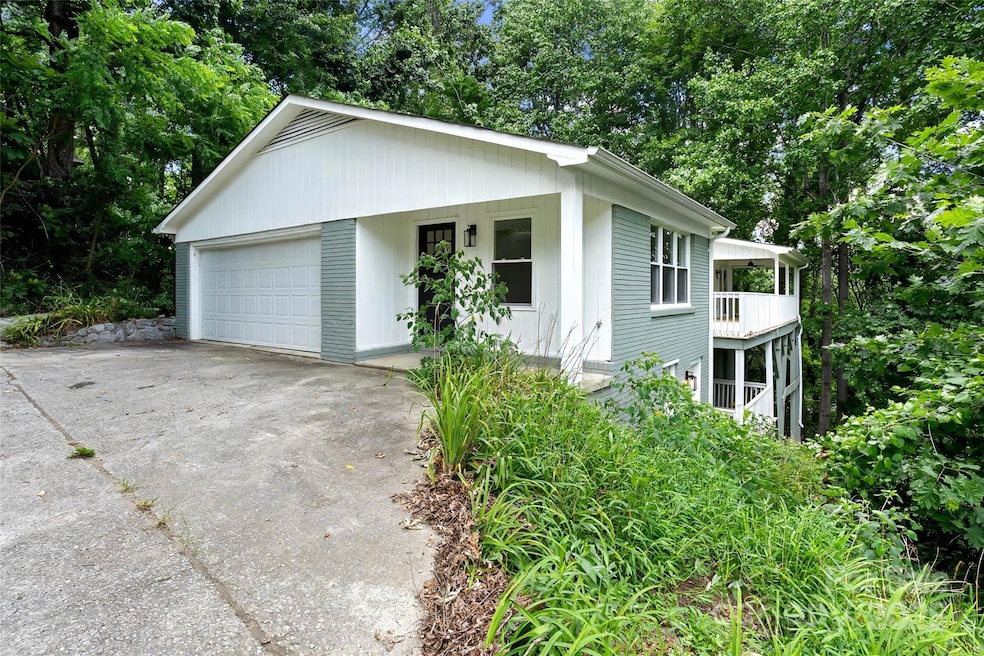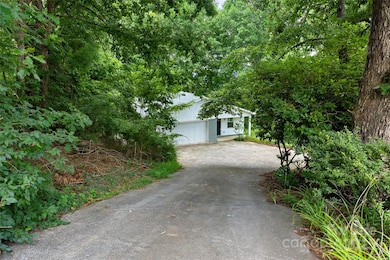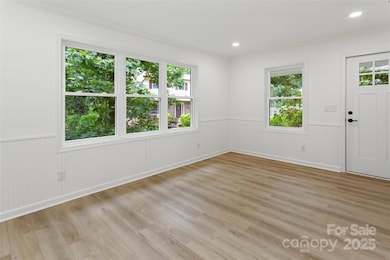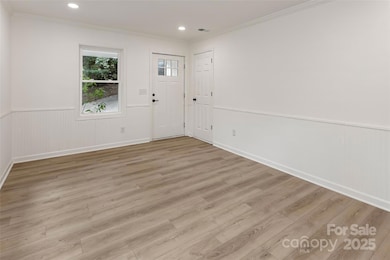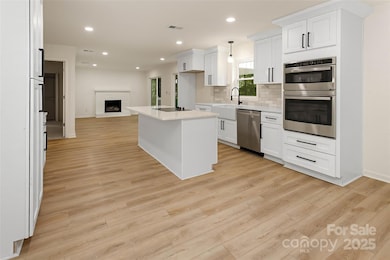
240 Spicewood Ln Hendersonville, NC 28791
Estimated payment $2,283/month
Highlights
- Very Popular Property
- Open Floorplan
- Deck
- Hendersonville High School Rated A-
- Mountain View
- Wooded Lot
About This Home
Owner Financing Available!! Call for details!!This beautifully updated home features new flooring, renovated bathrooms and kitchen, and fresh paint throughout. The open-concept main level offers seamless flow between the dining and living areas,ideal for entertaining.The stunning kitchen boasts brand-new cabinets, quartz countertops, a farmhouse sink with pot filler, and an oversized island with bar seating.
The spacious living room features a brick fireplace, mountain views, and access to a huge deck—perfect for relaxing or hosting guests.The main-level primary suite includes a beautifully updated en suite bath with a luxury walk-in shower.
Downstairs,enjoy a large den/family room—perfect for a playroom,home theater, or private retreat,two generously sized bedrooms, a full bath, and a balcony with sweeping mountain views.
This home offers the perfect balance of privacy, space, and location.
Located in Long John Mountain Estates—just 10 minutes from shopping, dining, and amenities.
Listing Agent
EXP Realty LLC Brokerage Email: jason@ownersonlyre.com License #254007 Listed on: 07/14/2025

Home Details
Home Type
- Single Family
Est. Annual Taxes
- $1,386
Year Built
- Built in 1978
Lot Details
- Cul-De-Sac
- Sloped Lot
- Wooded Lot
- Property is zoned R2
HOA Fees
- $4 Monthly HOA Fees
Parking
- 3 Car Attached Garage
- Basement Garage
- Front Facing Garage
Home Design
- Ranch Style House
- Brick Exterior Construction
- Wood Siding
- Vinyl Siding
- Radon Mitigation System
Interior Spaces
- Open Floorplan
- Ceiling Fan
- Insulated Windows
- Living Room with Fireplace
- Vinyl Flooring
- Mountain Views
- Laundry Room
Kitchen
- Electric Oven
- Electric Cooktop
- Microwave
- Dishwasher
- Kitchen Island
- Farmhouse Sink
Bedrooms and Bathrooms
- Split Bedroom Floorplan
- 3 Full Bathrooms
Finished Basement
- Walk-Out Basement
- Walk-Up Access
- Interior and Exterior Basement Entry
Outdoor Features
- Balcony
- Deck
- Front Porch
Schools
- Hendersonville Elementary And Middle School
- Hendersonville High School
Utilities
- Vented Exhaust Fan
- Heat Pump System
- Septic Tank
Community Details
- Long John Mountain HOA, Phone Number (828) 280-0509
- Long John Mt Estates Subdivision
- Mandatory home owners association
Listing and Financial Details
- Assessor Parcel Number 107612
Map
Home Values in the Area
Average Home Value in this Area
Tax History
| Year | Tax Paid | Tax Assessment Tax Assessment Total Assessment is a certain percentage of the fair market value that is determined by local assessors to be the total taxable value of land and additions on the property. | Land | Improvement |
|---|---|---|---|---|
| 2025 | $1,386 | $435,500 | $96,800 | $338,700 |
| 2024 | $1,386 | $266,100 | $96,800 | $169,300 |
| 2023 | $1,780 | $341,700 | $96,800 | $244,900 |
| 2022 | $1,208 | $182,800 | $48,400 | $134,400 |
| 2021 | $1,208 | $182,800 | $48,400 | $134,400 |
| 2020 | $1,208 | $182,800 | $0 | $0 |
| 2019 | $1,208 | $182,800 | $0 | $0 |
| 2018 | $1,072 | $162,400 | $0 | $0 |
| 2017 | $1,072 | $162,400 | $0 | $0 |
| 2016 | $1,072 | $162,400 | $0 | $0 |
| 2015 | -- | $162,400 | $0 | $0 |
| 2014 | -- | $159,200 | $0 | $0 |
Property History
| Date | Event | Price | Change | Sq Ft Price |
|---|---|---|---|---|
| 08/08/2025 08/08/25 | Price Changed | $399,999 | -5.9% | $195 / Sq Ft |
| 07/14/2025 07/14/25 | For Sale | $425,000 | -- | $207 / Sq Ft |
Purchase History
| Date | Type | Sale Price | Title Company |
|---|---|---|---|
| Warranty Deed | -- | Legacy Title | |
| Warranty Deed | -- | Legacy Title | |
| Warranty Deed | $265,000 | None Listed On Document | |
| Deed | $184,000 | -- | |
| Deed | -- | -- |
Mortgage History
| Date | Status | Loan Amount | Loan Type |
|---|---|---|---|
| Open | $365,000 | New Conventional | |
| Closed | $365,000 | New Conventional | |
| Previous Owner | $350,000 | Construction | |
| Previous Owner | $54,422 | New Conventional | |
| Previous Owner | $50,000 | New Conventional | |
| Previous Owner | $25,000 | New Conventional | |
| Previous Owner | $146,960 | Cash | |
| Previous Owner | $24,600 | Cash |
Similar Homes in Hendersonville, NC
Source: Canopy MLS (Canopy Realtor® Association)
MLS Number: 4280139
APN: 0107612
- 159 Long John Dr
- 149 Long John Dr
- 305 E High Point Ln
- 210 Black Oak Ln
- 190 Mistletoe Trail
- 3000 Middleton Way Ct
- 99999 Mistletoe Trail Unit 43 & 44
- 123 Carriage Walk Ln
- 645 High Quarry Rd
- 647 High Quarry Rd
- 609 Carriage Commons Dr
- 100 Mistletoe Trail
- 623 Carriage Commons Dr
- 306 Croydon Dr
- 25 Iroquois Dr
- 350 W Shay Cir
- 936 Toxaway Dr
- 2809 Hampton Dr
- Lot 68 Iroquois Dr
- 1010 Indian Hill Rd
- 325 Comet Dr
- 1820 Lower Ridgewood Blvd Unit 1820
- 707 Rhodes Park Dr
- 1416 Highland Ave Unit B
- 73 Eastbury Dr
- 19 Lake Dr Unit E8
- 1175 Kilpatrick Rd
- 1243 N Main St Unit 1243
- 616 5th Ave W Unit 24
- 78 Aiken Place Rd
- 505 Clear Creek Rd Unit A
- 109 Limberlost Dr Unit house
- 308 Rose St Unit A
- 301 4th Ave E
- 138 Elson Ave
- 26 Massey Rd Unit 2
- 550 Courtwood Ln Unit 3
- 25 Universal Ln
- 102 Francis Rd
- 300 Chadwick Square
