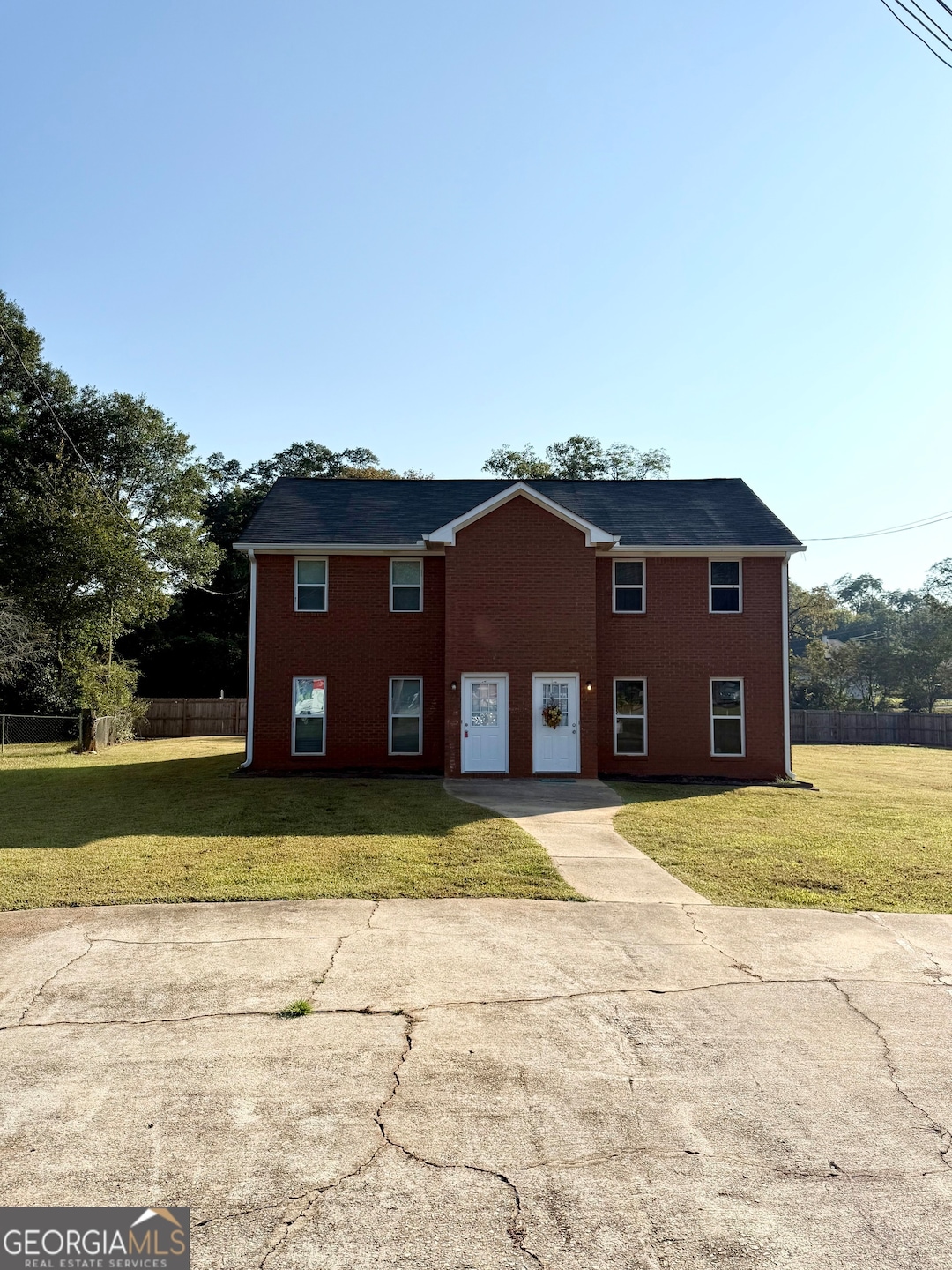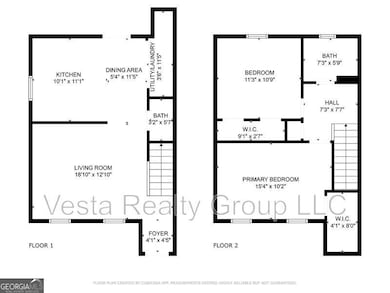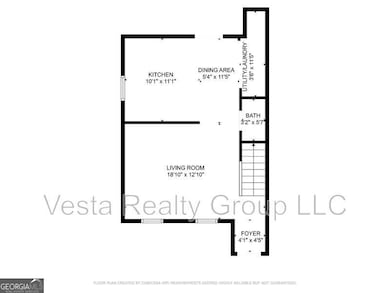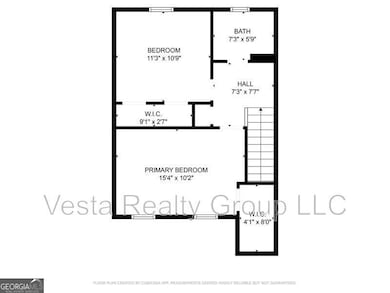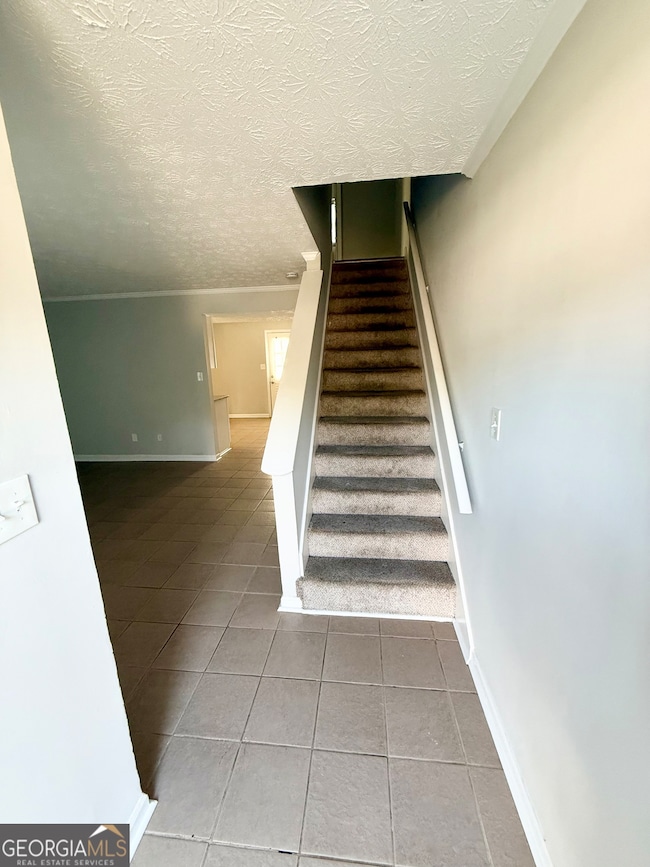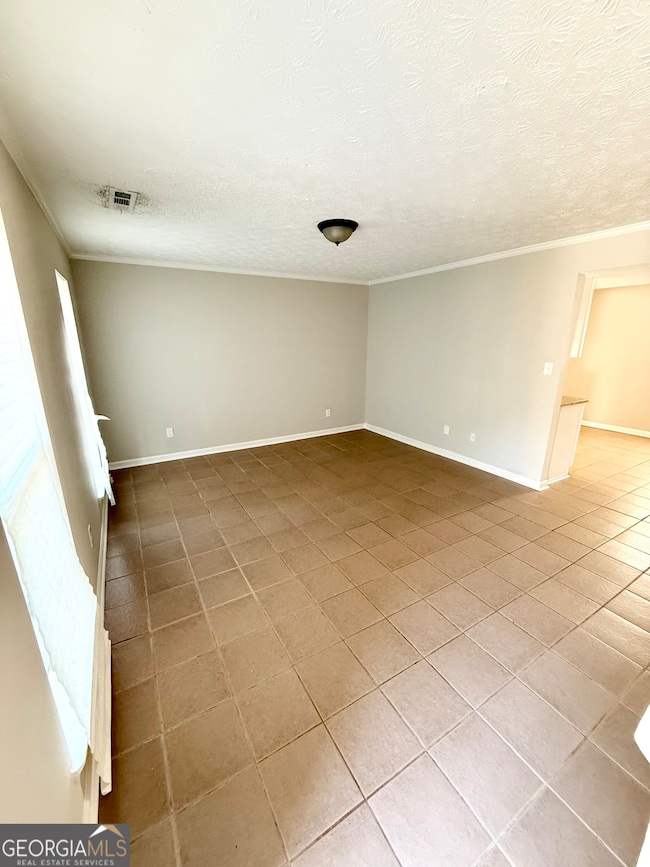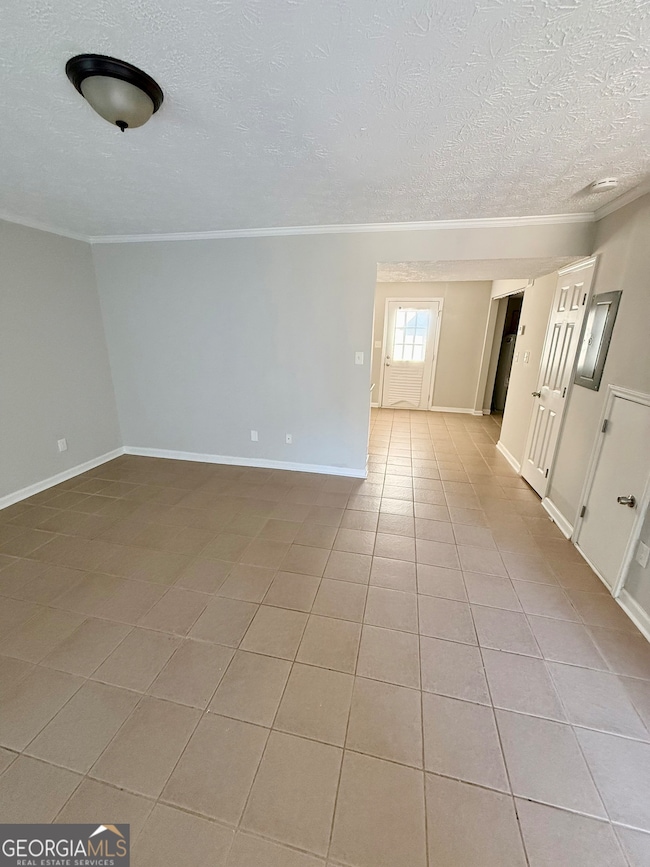240 Toby Springs Ln Unit 242 McDonough, GA 30253
Highlights
- No HOA
- Tile Flooring
- Central Heating and Cooling System
- Cul-De-Sac
- Brick Front
- Ceiling Fan
About This Home
Welcome to this charming 2-bedroom, 1.5-bath two-story duplex/townhouse tucked away in a quiet cul-de-sac in McDonough. With fresh paint throughout and hard-surface flooring on the main level and bedrooms, this home offers both style and easy maintenance. The only carpet is on the stairway for added comfort. The kitchen is updated with granite countertops and plenty of cabinet space, opening to a cozy living area that's perfect for relaxing or entertaining. Both bedrooms are located upstairs for privacy, with a shared full bath, plus a convenient half bath downstairs for guests. Enjoy peaceful cul-de-sac living while still being close to shopping, dining, and quick access to major highways.
Townhouse Details
Home Type
- Townhome
Est. Annual Taxes
- $4,028
Year Built
- Built in 1985
Lot Details
- 1 Common Wall
- Cul-De-Sac
Home Design
- Composition Roof
- Wood Siding
- Brick Front
Interior Spaces
- 1,080 Sq Ft Home
- 2-Story Property
- Ceiling Fan
- Oven or Range
- Laundry in Kitchen
Flooring
- Carpet
- Laminate
- Tile
Bedrooms and Bathrooms
- 2 Bedrooms
Parking
- Off-Street Parking
- Assigned Parking
Schools
- Walnut Creek Elementary School
- Mcdonough Middle School
- Mcdonough High School
Utilities
- Central Heating and Cooling System
- Electric Water Heater
- Cable TV Available
Community Details
- No Home Owners Association
- Toby Springs Subdivision
Map
Source: Georgia MLS
MLS Number: 10610576
APN: 0M09-09-041-000
- 174 Hampton Cir
- 179 Hampton Cir
- 3737 Georgia 20
- 3737 Highway 20
- 402 Leslie Ct
- 270 Carsons Cove
- 156 Maison Dr
- 193 Maison Dr
- 185 Maison Dr
- 177 Maison Dr
- 213 Maison Dr
- 209 Maison Dr
- 205 Maison Dr
- 201 Maison Dr
- 301 Navigator Ln
- 305 Navigator Ln
- 3740 Highway 81
- 0 N Highway 42 Unit 10545015
- 0 N Highway 42 Unit 10545017
- 329 Hampton St
- 250 Toby Springs Ln
- 59 Sloan St Unit A
- 36 Lowe St
- 101 Meadowlark Dr
- 13 Brannan St
- 479 Payne Dr
- 472 Payne Dr
- 205 Bridges Rd
- 116 Taylor Knoll Way
- 570 Mcdonough Pkwy
- 201 Coldsprings Ct
- 131 Cleveland St
- 131 Cleveland St Unit 3
- 131 Cleveland St Unit 2
- 95 Rosebud Ln
- 129 Tillman Ct
- 295 Rogers St
- 107 Lake Terrace
- 515 Edgewater Way
- 450 Clear Blue Way
