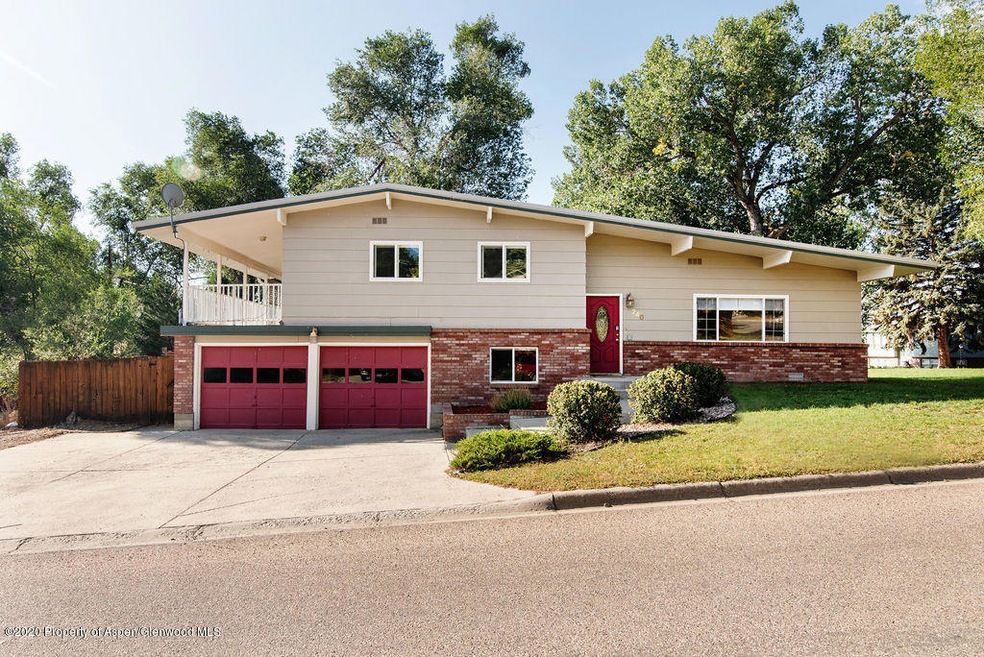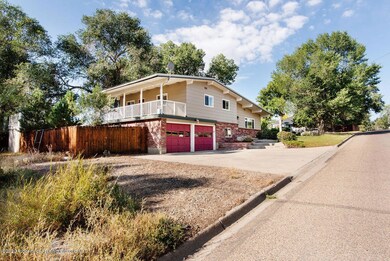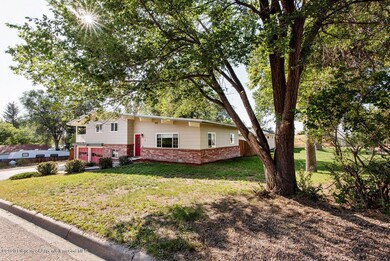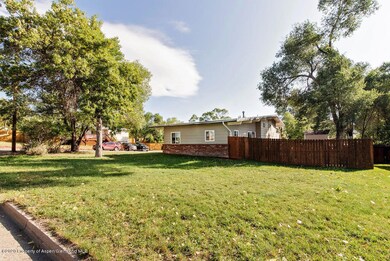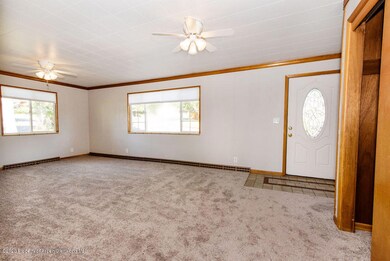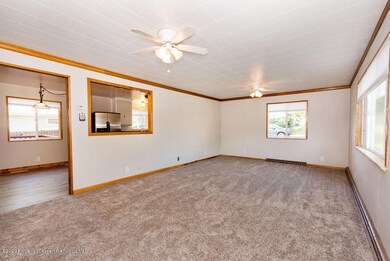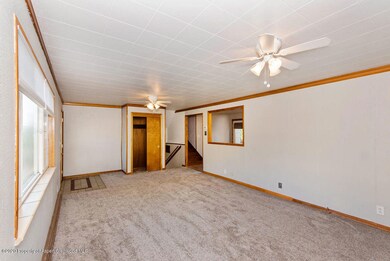
Highlights
- Green Building
- Patio
- Landscaped
- Corner Lot
- Laundry Room
- Forced Air Heating System
About This Home
As of July 2020Updated home in a great location! This home features nice views and is within walking distance of the Middle School or Sandrock Elementary. There's extra parking for your RV or toys, large corner lot with trees, new carpet, new light fixtures, new paint & more. You'll love the master bedroom that walks out to the deck, family room/den downstairs, large laundry room w/lots of storage, big yard in the rear w/garden area, large 2 story shed, privacy fence, patio area, over-sized 2-car garage & so much more! This is a great home and a must see!
Last Agent to Sell the Property
Country Living Realty Brokerage Phone: (970) 824-0223 License #EA40027861 Listed on: 05/04/2020
Last Buyer's Agent
Pamela Horn
RE/MAX About You
Home Details
Home Type
- Single Family
Est. Annual Taxes
- $1,274
Year Built
- Built in 1963
Lot Details
- 9,975 Sq Ft Lot
- Fenced
- Landscaped
- Corner Lot
- Property is in good condition
Parking
- 2 Car Garage
Home Design
- Split Level Home
- Frame Construction
- Metal Roof
- Wood Siding
Interior Spaces
- 2-Story Property
- Laundry Room
- Finished Basement
Kitchen
- Oven
- Range
- Microwave
- Dishwasher
Bedrooms and Bathrooms
- 3 Bedrooms
- 2 Full Bathrooms
Eco-Friendly Details
- Green Building
Outdoor Features
- Patio
- Storage Shed
Utilities
- Forced Air Heating System
- Heating System Uses Natural Gas
Community Details
- Property has a Home Owners Association
- Association fees include sewer
- State Addition Subdivision
Listing and Financial Details
- Assessor Parcel Number 065736124002
Ownership History
Purchase Details
Home Financials for this Owner
Home Financials are based on the most recent Mortgage that was taken out on this home.Purchase Details
Purchase Details
Home Financials for this Owner
Home Financials are based on the most recent Mortgage that was taken out on this home.Purchase Details
Home Financials for this Owner
Home Financials are based on the most recent Mortgage that was taken out on this home.Similar Homes in Craig, CO
Home Values in the Area
Average Home Value in this Area
Purchase History
| Date | Type | Sale Price | Title Company |
|---|---|---|---|
| Special Warranty Deed | $199,900 | None Available | |
| Deed | -- | None Available | |
| Warranty Deed | $190,550 | None Available | |
| Warranty Deed | $180,000 | None Available |
Mortgage History
| Date | Status | Loan Amount | Loan Type |
|---|---|---|---|
| Open | $195,278 | New Conventional | |
| Previous Owner | $187,097 | FHA | |
| Previous Owner | $184,800 | New Conventional | |
| Previous Owner | $144,000 | Adjustable Rate Mortgage/ARM |
Property History
| Date | Event | Price | Change | Sq Ft Price |
|---|---|---|---|---|
| 07/02/2020 07/02/20 | Sold | $199,900 | 0.0% | $112 / Sq Ft |
| 05/21/2020 05/21/20 | Pending | -- | -- | -- |
| 05/04/2020 05/04/20 | For Sale | $199,900 | +4.9% | $112 / Sq Ft |
| 09/15/2016 09/15/16 | Sold | $190,550 | -7.0% | $87 / Sq Ft |
| 08/03/2016 08/03/16 | Pending | -- | -- | -- |
| 03/16/2016 03/16/16 | For Sale | $205,000 | -- | $94 / Sq Ft |
Tax History Compared to Growth
Tax History
| Year | Tax Paid | Tax Assessment Tax Assessment Total Assessment is a certain percentage of the fair market value that is determined by local assessors to be the total taxable value of land and additions on the property. | Land | Improvement |
|---|---|---|---|---|
| 2024 | $1,263 | $14,560 | $0 | $0 |
| 2023 | $1,263 | $14,560 | $1,520 | $13,040 |
| 2022 | $1,337 | $15,860 | $1,980 | $13,880 |
| 2021 | $1,350 | $16,310 | $2,030 | $14,280 |
| 2020 | $1,286 | $15,730 | $2,030 | $13,700 |
| 2019 | $1,274 | $15,730 | $2,030 | $13,700 |
| 2018 | $1,190 | $14,630 | $2,050 | $12,580 |
| 2017 | $1,228 | $14,630 | $2,050 | $12,580 |
| 2016 | $1,290 | $15,900 | $2,260 | $13,640 |
| 2015 | $1,367 | $15,900 | $2,260 | $13,640 |
| 2013 | $1,367 | $16,600 | $2,260 | $14,340 |
Agents Affiliated with this Home
-

Seller's Agent in 2020
Yvonne Gustin
Country Living Realty
(970) 629-5842
619 Total Sales
-
P
Buyer's Agent in 2020
Pamela Horn
RE/MAX
Map
Source: Aspen Glenwood MLS
MLS Number: 164036
APN: R006520
