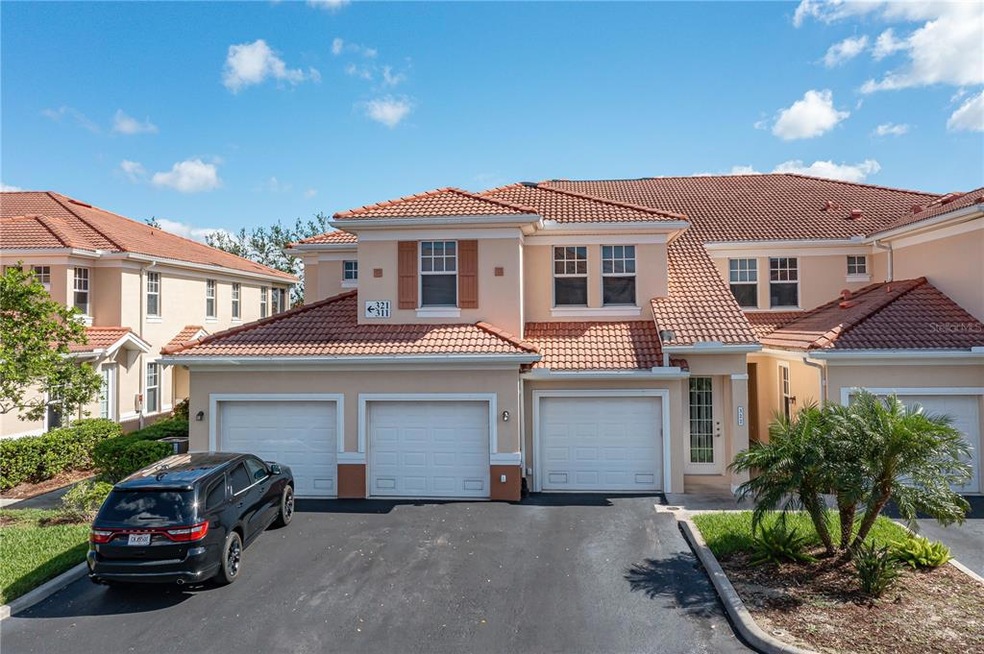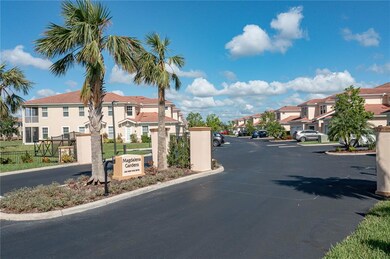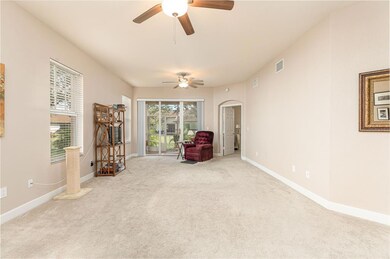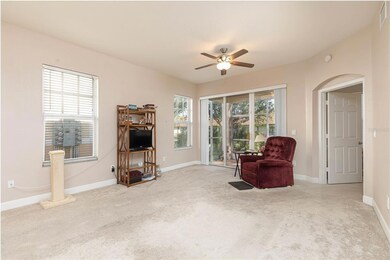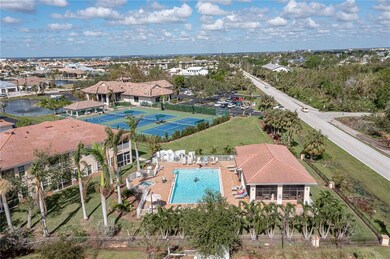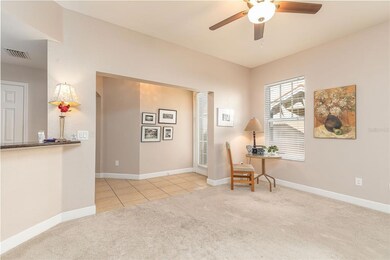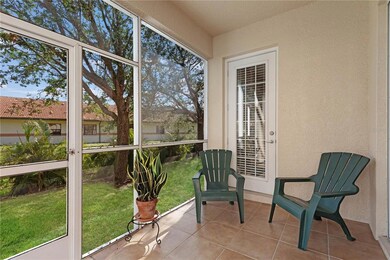
240 W End Dr Unit 311 Punta Gorda, FL 33950
Central Punta Gorda NeighborhoodHighlights
- Heated In Ground Pool
- Gated Community
- Open Floorplan
- Sallie Jones Elementary School Rated A-
- View of Trees or Woods
- Florida Architecture
About This Home
As of February 2023Luxury, 2 bed/2 bath, condo w/attached, one-car garage in the gated complex of Magdalena Gardens within Punta Gorda Isles. This 1st floor, end-unit, condo offers a spacious, open floor plan w/great room, large bedrooms & volume ceilings. Living area opens to the tiled lanai. Gourmet kitchen offers granite counters, wood cabinetry, stainless steel appliances, closet pantry, and breakfast bar. This unit features a split bedroom floor plan, w/a private master suite w/his & her closets and walk-out access to the lanai. Master bathroom features dual sinks and a glass-enclosed tiled shower. Other features include inside laundry room w/full-size washer & dryer, storage room and private one-car garage w/door opener. Condo amenities include in-ground pool w/separate hot tub and clubhouse. Great location that is walking distance to downtown, historic area, library and local restaurants. Start enjoying all the things the area has to offer like boating, fishing, tennis, biking, pickleball & miles of walking trails. Punta Gorda also has a vibrant art & music scene. Property is perfect for personal use or as an investment - condo has a strong rental history. Make an appointment today.
Last Agent to Sell the Property
RE/MAX HARBOR REALTY License #3056380 Listed on: 11/07/2022

Property Details
Home Type
- Condominium
Est. Annual Taxes
- $2,535
Year Built
- Built in 2006
Lot Details
- End Unit
- West Facing Home
- Landscaped with Trees
HOA Fees
- $450 Monthly HOA Fees
Parking
- 1 Car Attached Garage
- Garage Door Opener
Home Design
- Florida Architecture
- Slab Foundation
- Tile Roof
- Block Exterior
- Stucco
Interior Spaces
- 1,306 Sq Ft Home
- 2-Story Property
- Open Floorplan
- High Ceiling
- Ceiling Fan
- Blinds
- Sliding Doors
- Great Room
- Combination Dining and Living Room
- Storage Room
- Inside Utility
- Views of Woods
Kitchen
- Walk-In Pantry
- Range
- Microwave
- Dishwasher
- Granite Countertops
- Solid Wood Cabinet
- Disposal
Flooring
- Carpet
- Ceramic Tile
Bedrooms and Bathrooms
- 2 Bedrooms
- Walk-In Closet
- 2 Full Bathrooms
- Dual Sinks
- Bathtub with Shower
- Shower Only
Laundry
- Laundry Room
- Dryer
- Washer
Home Security
Pool
- Heated Spa
- In Ground Spa
Outdoor Features
- Screened Patio
- Exterior Lighting
Location
- Flood Zone Lot
Schools
- Sallie Jones Elementary School
- Punta Gorda Middle School
- Charlotte High School
Utilities
- Central Heating and Cooling System
- Thermostat
- Electric Water Heater
- High Speed Internet
- Cable TV Available
Listing and Financial Details
- Visit Down Payment Resource Website
- Tax Lot 0311
- Assessor Parcel Number 412307752073
Community Details
Overview
- Association fees include cable TV, common area taxes, pool, escrow reserves fund, fidelity bond, insurance, maintenance structure, ground maintenance, management, pest control, private road, recreational facilities, sewer, trash, water
- Star Hospitality Management Association, Phone Number (941) 575-6764
- Punta Gorda Isles Community
- Magdalena Gardens Subdivision
- The community has rules related to deed restrictions
Recreation
- Community Pool
- Community Spa
Pet Policy
- Pets up to 25 lbs
- Pet Size Limit
- 2 Pets Allowed
Security
- Gated Community
- Fire and Smoke Detector
- Fire Sprinkler System
Ownership History
Purchase Details
Home Financials for this Owner
Home Financials are based on the most recent Mortgage that was taken out on this home.Purchase Details
Similar Homes in Punta Gorda, FL
Home Values in the Area
Average Home Value in this Area
Purchase History
| Date | Type | Sale Price | Title Company |
|---|---|---|---|
| Warranty Deed | $319,000 | -- | |
| Warranty Deed | $222,200 | Attorney |
Mortgage History
| Date | Status | Loan Amount | Loan Type |
|---|---|---|---|
| Open | $303,050 | New Conventional |
Property History
| Date | Event | Price | Change | Sq Ft Price |
|---|---|---|---|---|
| 02/01/2023 02/01/23 | Sold | $319,000 | 0.0% | $244 / Sq Ft |
| 12/12/2022 12/12/22 | Pending | -- | -- | -- |
| 11/07/2022 11/07/22 | For Sale | $319,000 | -- | $244 / Sq Ft |
Tax History Compared to Growth
Tax History
| Year | Tax Paid | Tax Assessment Tax Assessment Total Assessment is a certain percentage of the fair market value that is determined by local assessors to be the total taxable value of land and additions on the property. | Land | Improvement |
|---|---|---|---|---|
| 2024 | $3,339 | $238,672 | -- | $238,672 |
| 2023 | $3,339 | $166,444 | $0 | $0 |
| 2022 | $2,787 | $180,946 | $0 | $180,946 |
| 2021 | $2,535 | $154,304 | $0 | $154,304 |
| 2020 | $2,346 | $153,194 | $0 | $153,194 |
| 2019 | $2,251 | $151,967 | $0 | $151,967 |
| 2018 | $1,910 | $137,547 | $0 | $137,547 |
| 2017 | $1,778 | $126,455 | $0 | $0 |
| 2016 | $1,598 | $85,413 | $0 | $0 |
| 2015 | $1,343 | $77,648 | $0 | $0 |
| 2014 | $1,255 | $71,825 | $0 | $0 |
Agents Affiliated with this Home
-

Seller's Agent in 2023
Luke Andreae
RE/MAX
(941) 833-4217
26 in this area
665 Total Sales
-

Buyer's Agent in 2023
Winston Christie
CENTURY 21 BE3
(813) 767-1361
1 in this area
64 Total Sales
Map
Source: Stellar MLS
MLS Number: C7467708
APN: 412307752073
- 240 W End Dr Unit 412
- 321 Palm Isles Ct
- 250 Freeport Ct
- 2322 Magdalina Dr
- 2301 Magdalina Dr Unit 111-112
- 2307 Magdalina Dr Unit 111 -112
- 255 W End Dr Unit 2201
- 255 W End Dr Unit 3211
- 255 W End Dr Unit 1412
- 590 Shreve St
- 601 Shreve St Unit 51A
- 601 Shreve St Unit 21C
- 601 Shreve St Unit 64C
- 601 Shreve St Unit 53C
- 601 Shreve St Unit 36C
- 601 Shreve St Unit 62A
- 601 Shreve St Unit 13-A
- 601 Shreve St Unit 46A
- 601 Shreve St Unit 12 B
- 601 Shreve St Unit 51B
