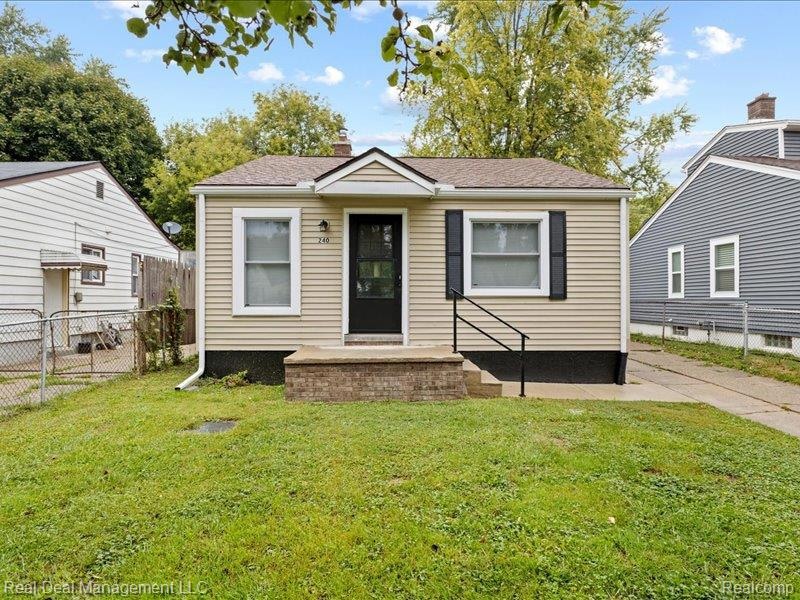240 W Fairmount Ave Pontiac, MI 48340
Estimated payment $871/month
Highlights
- Ranch Style House
- Porch
- Laundry Facilities
- No HOA
- Forced Air Heating System
- Level Lot
About This Home
Welcome to this beautifully updated 2-bedroom,1-bath ranch-style home with thoughtful details throughout. Freshly painted inside, this cozy home offers modern finishes: brand new light fixtures, new base moldings, some newer windows, freshly sanded and stained floors.Updated kitchen : stainless steel refrigerator ,freestanding gas range with a stainless steel hood, granite countertops with a single sink and a new garbage disposal. Stylish bathroom: fully renovated with contemporary fixtures and finishes .Full basement: completely painted, featuring laundry hook-up and plenty of storage space.
Nice size back yard completely fenced in.Located close to shopping centers, restaurants, and other conveniences in the surrounding area.This home combines comfort and charm! Make this your own.
Property is Agent owned. Buyers should be pre-approved and must have a licensed agent present during showing.
this Home is also for lease.
Listing Agent
Mahir Ajo
Real Deal Management LLC License #6501466303 Listed on: 10/03/2025
Home Details
Home Type
- Single Family
Est. Annual Taxes
Year Built
- Built in 1955 | Remodeled in 2025
Lot Details
- 4,792 Sq Ft Lot
- Lot Dimensions are 40x121.89
- Back Yard Fenced
- Level Lot
Home Design
- 803 Sq Ft Home
- Ranch Style House
- Poured Concrete
- Asphalt Roof
- Chimney Cap
- Vinyl Construction Material
Kitchen
- Free-Standing Gas Oven
- Gas Cooktop
- Range Hood
- Disposal
Bedrooms and Bathrooms
- 2 Bedrooms
- 1 Full Bathroom
Utilities
- Forced Air Heating System
- Heating System Uses Natural Gas
- Natural Gas Water Heater
Additional Features
- Porch
- Ground Level
- Unfinished Basement
Listing and Financial Details
- Assessor Parcel Number 1417303029
Community Details
Overview
- No Home Owners Association
- Buena Vista Heights Subdivision
Amenities
- Laundry Facilities
Map
Home Values in the Area
Average Home Value in this Area
Tax History
| Year | Tax Paid | Tax Assessment Tax Assessment Total Assessment is a certain percentage of the fair market value that is determined by local assessors to be the total taxable value of land and additions on the property. | Land | Improvement |
|---|---|---|---|---|
| 2024 | $843 | $35,180 | $0 | $0 |
| 2023 | $803 | $31,550 | $0 | $0 |
| 2022 | $838 | $28,260 | $0 | $0 |
| 2021 | $814 | $24,480 | $0 | $0 |
| 2020 | $730 | $21,610 | $0 | $0 |
| 2019 | $782 | $18,840 | $0 | $0 |
| 2018 | $747 | $16,410 | $0 | $0 |
| 2017 | $719 | $15,650 | $0 | $0 |
| 2016 | $745 | $13,760 | $0 | $0 |
| 2015 | -- | $13,420 | $0 | $0 |
| 2014 | -- | $12,820 | $0 | $0 |
| 2011 | -- | $16,340 | $0 | $0 |
Property History
| Date | Event | Price | List to Sale | Price per Sq Ft | Prior Sale |
|---|---|---|---|---|---|
| 11/13/2025 11/13/25 | Pending | -- | -- | -- | |
| 10/20/2025 10/20/25 | Price Changed | $149,999 | +927.5% | $187 / Sq Ft | |
| 10/20/2025 10/20/25 | Price Changed | $14,599 | -90.9% | $18 / Sq Ft | |
| 10/03/2025 10/03/25 | For Sale | $159,999 | +1085.2% | $199 / Sq Ft | |
| 08/14/2012 08/14/12 | Sold | $13,500 | +14.4% | $17 / Sq Ft | View Prior Sale |
| 03/02/2012 03/02/12 | Pending | -- | -- | -- | |
| 02/27/2012 02/27/12 | For Sale | $11,800 | -- | $15 / Sq Ft |
Purchase History
| Date | Type | Sale Price | Title Company |
|---|---|---|---|
| Quit Claim Deed | -- | None Available | |
| Warranty Deed | $13,500 | Capital Title Ins Agency | |
| Deed | $50,000 | -- |
Mortgage History
| Date | Status | Loan Amount | Loan Type |
|---|---|---|---|
| Previous Owner | $47,500 | No Value Available |
Source: Realcomp
MLS Number: 20251042338
APN: 14-17-303-029
- 235 W Rutgers Ave
- 1123 Cherrylawn Dr
- 117 W Strathmore Ave
- 998 Dewey St
- 89 W Fairmount Ave
- 1017 Cherrylawn Dr
- 24 W Fairmount Ave
- 80 W Mansfield Ave
- 33 W Beverly Ave
- 158 W Princeton Ave
- 74 E Fairmount Ave
- 18 E Hopkins Ave
- 18 E Princeton Ave
- 38 E Princeton Ave
- 32 N Merrimac St
- 38 E Sheffield Ave
- 228 W Walton Blvd
- 78 E Sheffield Ave
- 64 W Colgate Ave
- 0000 Blaine Ave
