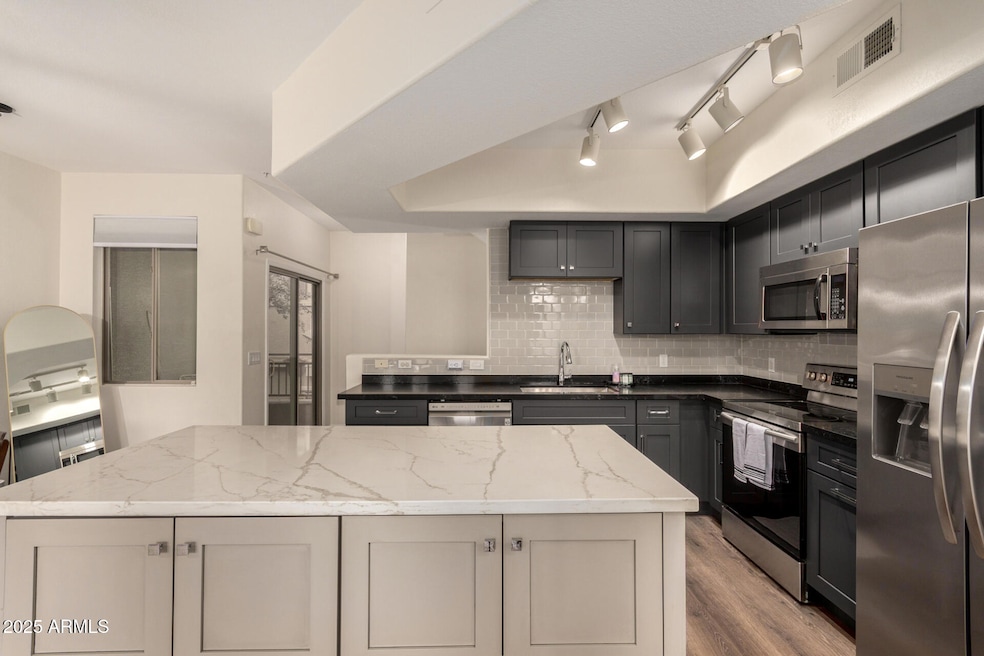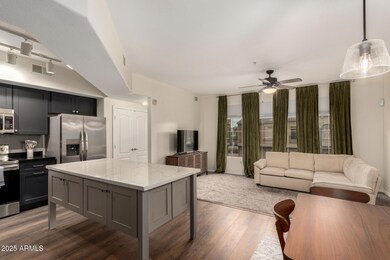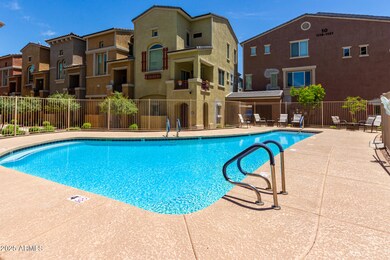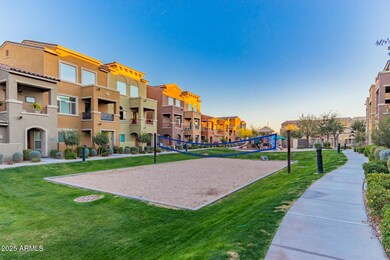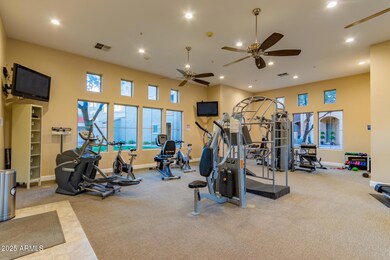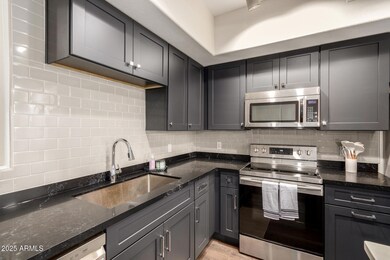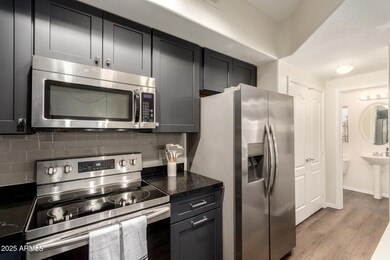240 W Juniper Ave Unit 1010 Gilbert, AZ 85233
Heritage District NeighborhoodHighlights
- Fitness Center
- Clubhouse
- Heated Community Pool
- Gated Community
- Furnished
- Covered Patio or Porch
About This Home
Available Seasonal or Long Term: Immaculate, newly remodeled and newly furnished home located in the gated community of Via Sorento. This property offers convenient access to Downtown Gilbert with dining, shopping, and entertainment just a short walk away. The interior features two private bedroom suites, an open-concept kitchen with a large center island, and a spacious great room with vaulted ceilings. Additional features include a private balcony and an attached two-car garage with direct interior access and ample storage space. Community amenities include two heated pools, spa, sand volleyball court, BBQ pavilions, and a fitness center. Available for furnished lease. Excellent location near Downtown Gilbert.
Listing Agent
Neighbors Luxury Real Estate Brokerage Email: Kai.Neighbors@gmail.com License #BR529295000 Listed on: 11/24/2025
Townhouse Details
Home Type
- Townhome
Est. Annual Taxes
- $1,053
Year Built
- Built in 2008
Lot Details
- 584 Sq Ft Lot
- Grass Covered Lot
Parking
- 2 Car Direct Access Garage
- Common or Shared Parking
Home Design
- Wood Frame Construction
- Stucco
Interior Spaces
- 1,100 Sq Ft Home
- 3-Story Property
- Furnished
- Ceiling Fan
Kitchen
- Built-In Microwave
- Kitchen Island
- Laminate Countertops
Flooring
- Carpet
- Tile
Bedrooms and Bathrooms
- 2 Bedrooms
- Primary Bathroom is a Full Bathroom
- 2.5 Bathrooms
Laundry
- Laundry on upper level
- Dryer
- Washer
Outdoor Features
- Balcony
- Covered Patio or Porch
Location
- Property is near a bus stop
Schools
- Oak Tree Elementary School
- Gilbert Classical Academy 7-12 Middle School
- Mesquite High School
Utilities
- Central Air
- Heating Available
- High Speed Internet
- Cable TV Available
Listing and Financial Details
- $100 Move-In Fee
- Rent includes internet, garbage collection, dishes
- 3-Month Minimum Lease Term
- $100 Application Fee
- Tax Lot 1010
- Assessor Parcel Number 302-15-088
Community Details
Overview
- Property has a Home Owners Association
- Via Sorento Association, Phone Number (480) 573-8999
- Built by DR HORTON HOMES
- Via Sorento Condominium Subdivision
Amenities
- Clubhouse
- Recreation Room
Recreation
- Fitness Center
- Heated Community Pool
- Community Spa
Pet Policy
- No Pets Allowed
Security
- Gated Community
Map
Source: Arizona Regional Multiple Listing Service (ARMLS)
MLS Number: 6951367
APN: 302-15-088
- 240 W Juniper Ave Unit 1220
- 240 W Juniper Ave Unit 1054
- 240 W Juniper Ave Unit 1096
- 240 W Juniper Ave Unit 1069
- 240 W Juniper Ave Unit 1053
- 240 W Juniper Ave Unit 1207
- 323 W Olive Ave
- 162 W Commerce Ct
- 453 N Alder Ct Unit 116
- 170 E Guadalupe Rd Unit 173
- 936 N Birch St
- 701 N Golden Key St
- 479 W Douglas Ave
- 542 W Princeton Ave
- 168 E Hearne Way
- 1007 N Palm St
- 483 W Encinas St
- 504 W San Remo St
- 136 E San Angelo Ave
- 225 E Vaughn Ave
- 240 W Juniper Ave Unit 1239
- 240 W Juniper Ave Unit 1204
- 240 W Juniper Ave Unit 1111
- 250 W Juniper Ave Unit 96
- 250 W Juniper Ave
- 156 W Laurel Ct
- 104 W Laurel Ct Unit 102
- 275 W Juniper Ave
- 162 W Commerce Ct
- 106 W Commerce Ct Unit 94
- 125 E Guadalupe Rd
- 960 N Gilbert Rd
- 170 E Guadalupe Rd Unit 130
- 211 E Tremaine Ave
- 121 E Olive Ave
- 60 W San Remo St
- 36 E Vaughn Ave
- 519 W Douglas Ave
- 1101 N Gilbert Rd
- 437 W San Angelo St
